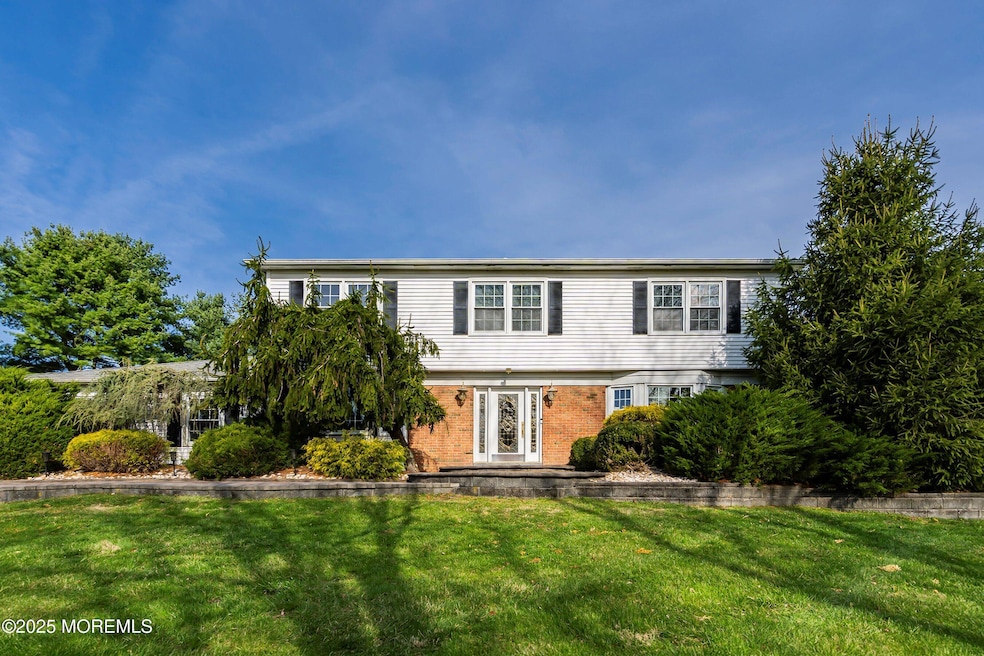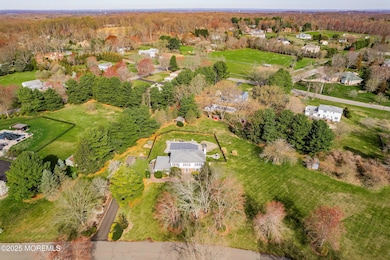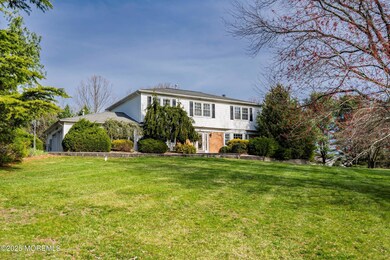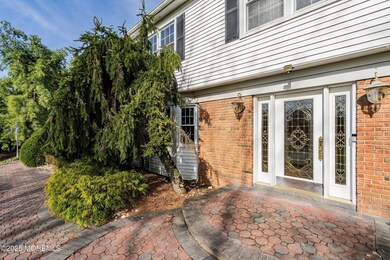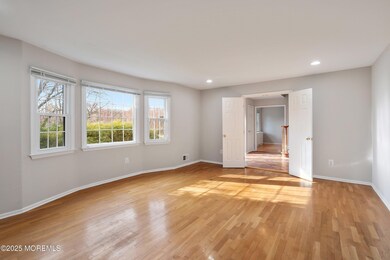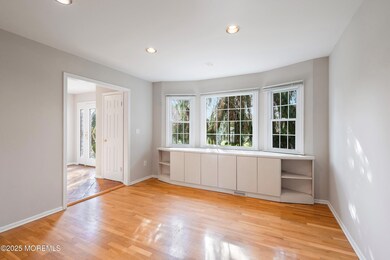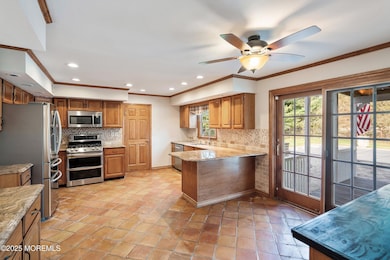
4 Bessie Ct Millstone Township, NJ 08535
Estimated payment $5,739/month
Highlights
- In Ground Pool
- Deck
- No HOA
- Colonial Architecture
- Engineered Wood Flooring
- Covered patio or porch
About This Home
🏡 Just Listed in the Estates of Millstone!
This updated 4-bed, 2.5-bath colonial sits on 2.39 private acres at the end of a quiet cul-de-sac. The spacious primary suite features a remodeled ensuite bath, huge walk-in closet, and bonus closet. The updated kitchen boasts granite counters, stainless steel appliances, and terra cotta tile flooring. Step outside to a private backyard oasis with an in-ground pool, paver patio, tranquil pond, water feature, fire pit, and covered deck—perfect for entertaining. And a whole house generator! Located in desirable rural Millstone, enjoy peace and privacy with easy access to everything. Don't miss this modern-meets-rustic gem!
Listing Agent
Berkshire Hathaway HomeServices Fox & Roach - Perrineville License #8743757 Listed on: 05/10/2025

Home Details
Home Type
- Single Family
Est. Annual Taxes
- $10,713
Year Built
- Built in 1986
Lot Details
- 2.3 Acre Lot
- Cul-De-Sac
- Street terminates at a dead end
- Fenced
- Oversized Lot
Parking
- 2 Car Direct Access Garage
- Oversized Parking
- Driveway
Home Design
- Colonial Architecture
- Brick Exterior Construction
- Shingle Roof
- Vinyl Siding
Interior Spaces
- 2-Story Property
- Crown Molding
- Ceiling Fan
- Entrance Foyer
- Family Room
- Living Room
- Dining Room
- Unfinished Basement
- Basement Fills Entire Space Under The House
Kitchen
- Breakfast Area or Nook
- Eat-In Kitchen
- Gas Cooktop
- Stove
- <<microwave>>
- Dishwasher
Flooring
- Engineered Wood
- Carpet
- Laminate
- Ceramic Tile
Bedrooms and Bathrooms
- 4 Bedrooms
- Primary bedroom located on second floor
- Dual Vanity Sinks in Primary Bathroom
- Primary Bathroom includes a Walk-In Shower
Laundry
- Laundry Room
- Dryer
- Washer
- Laundry Tub
Pool
- In Ground Pool
- Saltwater Pool
- Vinyl Pool
Outdoor Features
- Deck
- Covered patio or porch
- Exterior Lighting
- Outdoor Storage
Schools
- Millstone Elementary And Middle School
Utilities
- Central Air
- Heating System Uses Natural Gas
- Well
- Water Heater
- Septic System
Community Details
- No Home Owners Association
- Ests Of Mill Subdivision
Listing and Financial Details
- Assessor Parcel Number 33-00037-01-00023
Map
Home Values in the Area
Average Home Value in this Area
Tax History
| Year | Tax Paid | Tax Assessment Tax Assessment Total Assessment is a certain percentage of the fair market value that is determined by local assessors to be the total taxable value of land and additions on the property. | Land | Improvement |
|---|---|---|---|---|
| 2024 | $11,115 | $447,300 | $163,900 | $283,400 |
| 2023 | $11,115 | $447,300 | $163,900 | $283,400 |
| 2022 | $10,798 | $447,300 | $163,900 | $283,400 |
| 2021 | $10,798 | $447,300 | $163,900 | $283,400 |
| 2020 | $10,677 | $447,300 | $163,900 | $283,400 |
| 2019 | $10,476 | $447,300 | $163,900 | $283,400 |
| 2018 | $10,216 | $447,300 | $163,900 | $283,400 |
| 2017 | $10,172 | $447,300 | $163,900 | $283,400 |
| 2016 | $10,096 | $447,300 | $163,900 | $283,400 |
| 2015 | $9,964 | $419,700 | $163,900 | $255,800 |
| 2014 | $9,863 | $379,200 | $148,900 | $230,300 |
Property History
| Date | Event | Price | Change | Sq Ft Price |
|---|---|---|---|---|
| 06/02/2025 06/02/25 | Price Changed | $874,900 | -2.8% | $323 / Sq Ft |
| 05/30/2025 05/30/25 | For Sale | $899,900 | -- | $333 / Sq Ft |
Purchase History
| Date | Type | Sale Price | Title Company |
|---|---|---|---|
| Executors Deed | $435,000 | None Available |
Mortgage History
| Date | Status | Loan Amount | Loan Type |
|---|---|---|---|
| Open | $348,000 | New Conventional | |
| Previous Owner | $110,000 | Unknown |
Similar Homes in the area
Source: MOREMLS (Monmouth Ocean Regional REALTORS®)
MLS Number: 22509794
APN: 33-00037-01-00023
- 23 Bittner Rd
- 5 Georgiann Ln
- 253 Millstone Rd
- 8 Barc Ln
- 1 Turtle Clan Ct
- 29 Clarksburg Rd
- 427 Millstone Rd
- 842 Perrineville Rd
- 349 Millstone Rd
- 21 Homestead Ln
- 460 Stagecoach Rd
- 453 Stagecoach Rd
- 439 Stagecoach Rd
- 437 Stagecoach Rd
- 156 Baird Rd
- 103 Brookside Rd
- 2 Hampton Hollow Dr
- 76 Back Bone Hill Rd
- 7 Stoney Brook Dr
- 5 Holdman Place
- 3 Maxwell Rd
- 25 Maxwell Rd
- 2 Wisteria Ct
- 1057 Morning Glory Dr Unit 1057
- 185 Valencia Dr
- 97 Mustang Dr
- 2001 John Deere Ln
- 2002 John Deere Ln
- 661 Abbington Dr
- 2 Marigold Way
- 1 Larkspur Ln
- 4 Woodrose Ln
- 25 Larkspur Ln
- 25 Larkspur Ln
- 2 Avon Dr E
- 44 Begonia Ln
- 10 U-10 Avon
- 8 Avon Dr W Unit Z
- 2 Avon Dr W Unit E
- 339 Saint Andrews Place
