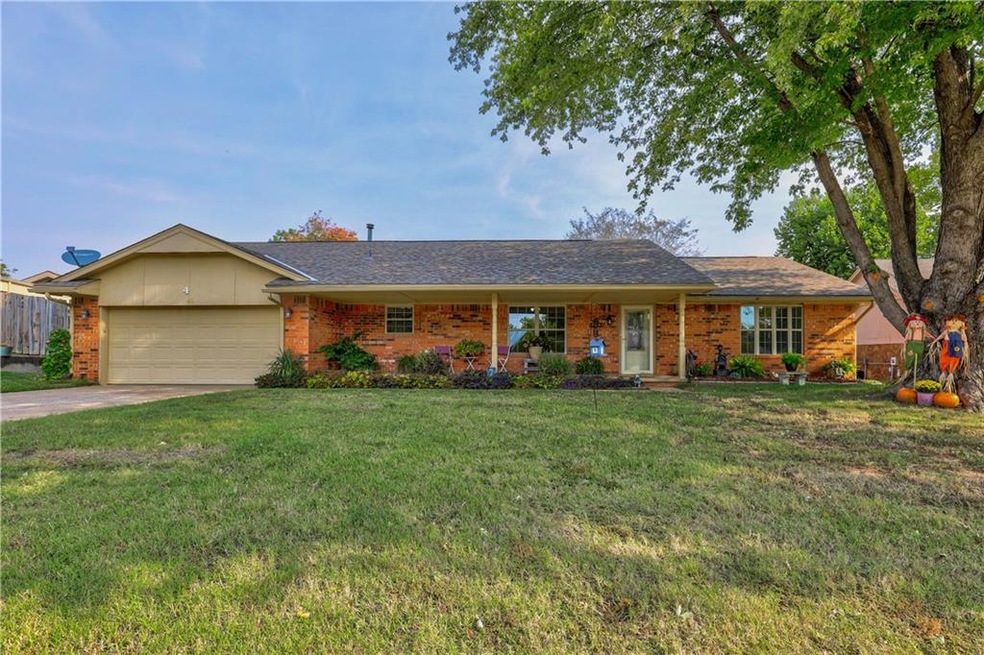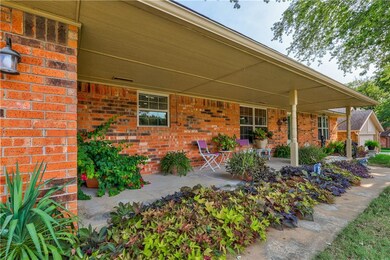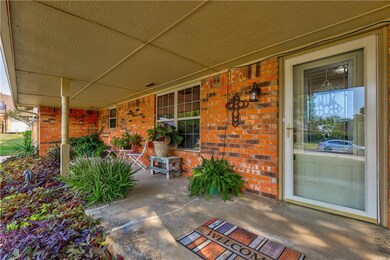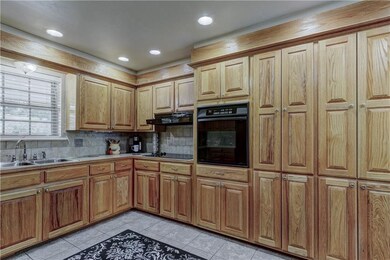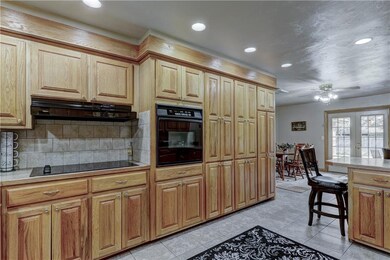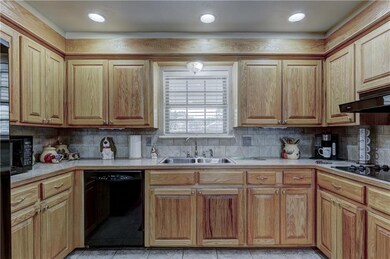
4 Bingham Ct Shawnee, OK 74804
Highlights
- Traditional Architecture
- Cul-De-Sac
- Partial Storm Protection
- Covered patio or porch
- 2 Car Attached Garage
- Woodwork
About This Home
As of April 2021Classic beauty, pristine care, & plentiful updates-in one of Shawnee's most beloved areas of fine homes. The crown jewel of this abode is the kitchen. Look at the pictures, storage & work space galore. A cooks dream & a true gathering space. Both guest bedrooms are huge w/walk in closets, ceiling fans & built ins. The Master bedroom has its own west wing! Privately situated, you will surely relax well in a jacuzzi tub large enough in which to swim! There are double closets, double vanities, a tiled shower and space galore. The two living areas are such a bonus, providing that much needed "flex-space" so many desire. The den has a fireplace with gas logs and overlooks the manicured back yard. The roof and the windows have been updated and the utility bills are amazingly low! This quiet Cul-de-sac street is home to only five homes, so traffic is low & neighbors are friendly. (NOTE: multiple qualified square footages exist, ranging from 2150-2350 MOL, buyer to satisfy self.)
Last Agent to Sell the Property
Karrie Davis
Berkshire Hathaway-Benchmark Listed on: 10/01/2020
Last Buyer's Agent
Heather Winlock
KW Summit Shawnee
Home Details
Home Type
- Single Family
Est. Annual Taxes
- $2,554
Year Built
- Built in 1978
Lot Details
- 10,402 Sq Ft Lot
- Cul-De-Sac
- South Facing Home
Parking
- 2 Car Attached Garage
- Driveway
Home Design
- Traditional Architecture
- Brick Exterior Construction
- Slab Foundation
- Composition Roof
Interior Spaces
- 2,343 Sq Ft Home
- 1-Story Property
- Woodwork
- Ceiling Fan
- Gas Log Fireplace
- Partial Storm Protection
- Laundry Room
Bedrooms and Bathrooms
- 3 Bedrooms
- 2 Full Bathrooms
Outdoor Features
- Covered patio or porch
- Outbuilding
Schools
- Grove Lower Elementary School
- Grove Middle School
- Shawnee High School
Utilities
- Central Heating and Cooling System
- Cable TV Available
Community Details
- Greenbelt
Listing and Financial Details
- Legal Lot and Block 6 / 22
Ownership History
Purchase Details
Home Financials for this Owner
Home Financials are based on the most recent Mortgage that was taken out on this home.Purchase Details
Home Financials for this Owner
Home Financials are based on the most recent Mortgage that was taken out on this home.Purchase Details
Purchase Details
Similar Homes in Shawnee, OK
Home Values in the Area
Average Home Value in this Area
Purchase History
| Date | Type | Sale Price | Title Company |
|---|---|---|---|
| Warranty Deed | $224,000 | First American Title | |
| Warranty Deed | $162,000 | First American Title | |
| Warranty Deed | $130,000 | -- | |
| Quit Claim Deed | -- | -- |
Mortgage History
| Date | Status | Loan Amount | Loan Type |
|---|---|---|---|
| Open | $20,000 | Credit Line Revolving | |
| Open | $219,000 | VA | |
| Previous Owner | $20,000 | Commercial | |
| Previous Owner | $87,000 | Future Advance Clause Open End Mortgage |
Property History
| Date | Event | Price | Change | Sq Ft Price |
|---|---|---|---|---|
| 04/09/2021 04/09/21 | Sold | $224,000 | -0.4% | $96 / Sq Ft |
| 01/31/2021 01/31/21 | Pending | -- | -- | -- |
| 01/25/2021 01/25/21 | Price Changed | $225,000 | -6.3% | $96 / Sq Ft |
| 10/01/2020 10/01/20 | For Sale | $240,000 | +48.1% | $102 / Sq Ft |
| 01/15/2014 01/15/14 | Sold | $162,000 | -4.6% | $76 / Sq Ft |
| 12/16/2013 12/16/13 | Pending | -- | -- | -- |
| 11/11/2013 11/11/13 | For Sale | $169,900 | -- | $80 / Sq Ft |
Tax History Compared to Growth
Tax History
| Year | Tax Paid | Tax Assessment Tax Assessment Total Assessment is a certain percentage of the fair market value that is determined by local assessors to be the total taxable value of land and additions on the property. | Land | Improvement |
|---|---|---|---|---|
| 2024 | $2,554 | $28,224 | $2,139 | $26,085 |
| 2023 | $2,554 | $26,880 | $2,130 | $24,750 |
| 2022 | $2,506 | $26,880 | $2,130 | $24,750 |
| 2021 | $1,542 | $17,391 | $1,200 | $16,191 |
| 2020 | $1,583 | $17,856 | $1,200 | $16,656 |
| 2019 | $1,623 | $18,088 | $1,200 | $16,888 |
| 2018 | $1,638 | $18,148 | $1,200 | $16,948 |
| 2017 | $1,668 | $18,608 | $1,200 | $17,408 |
| 2016 | $1,709 | $18,838 | $1,200 | $17,638 |
| 2015 | $1,559 | $19,440 | $1,200 | $18,240 |
| 2014 | $1,268 | $15,988 | $1,076 | $14,912 |
Agents Affiliated with this Home
-
K
Seller's Agent in 2021
Karrie Davis
Berkshire Hathaway-Benchmark
-
H
Buyer's Agent in 2021
Heather Winlock
KW Summit Shawnee
-
L
Seller's Agent in 2014
Linda Sperry
Berkshire Hathaway-Benchmark
-
K
Buyer's Agent in 2014
Kathy Lyday
Brenda Abercrombie
Map
Source: MLSOK
MLS Number: 930259
APN: 334500022006000000
- 5 Norwich Ct
- 2 Lancet Cir
- 23 N Gilpin Ave
- 1203 Windsor Place
- 1213 Castle Creek St
- 10 N Gilpin Ave
- 1309 Nottingham Cir
- 43138 Rain Rd
- 43147 Rain Rd
- 43146 Rain Rd
- 43155 Rain Rd
- 1405 Cambridge Ct
- 1301 Manchester
- 814 E Midland St
- 808 E Midland St
- 2415 N Minnesota Cir
- 1401 Berkshire Place
- 1205 E Carol Dr
- 3306 N Oklahoma Ave
- 1800 N Elm Ave
