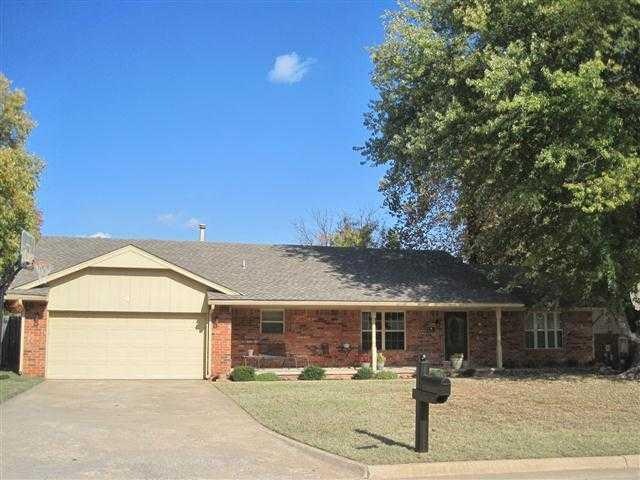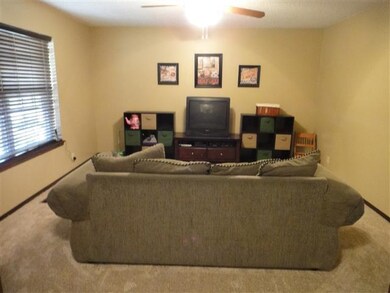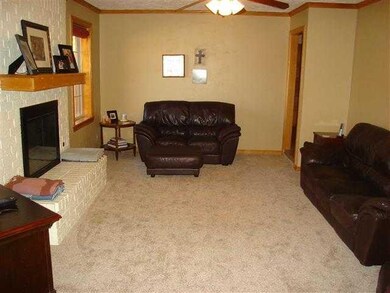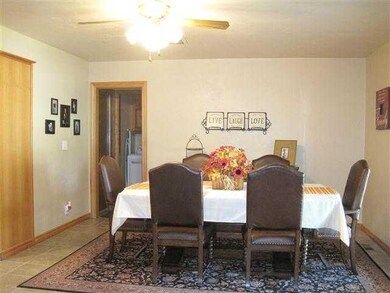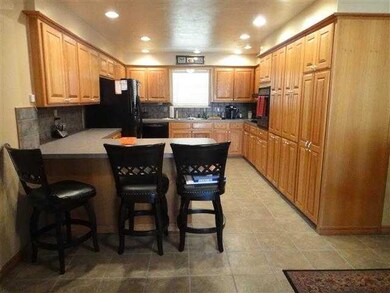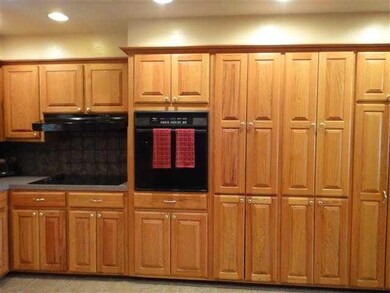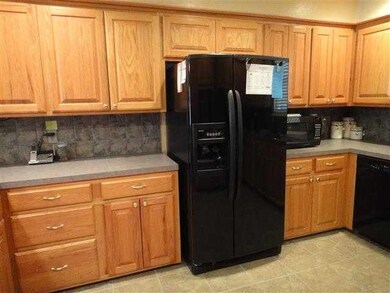
4 Bingham Ct Shawnee, OK 74804
Highlights
- Traditional Architecture
- Cul-De-Sac
- Inside Utility
- Covered patio or porch
- 2 Car Attached Garage
- Tile Flooring
About This Home
As of April 2021Get details fast on this super-duper 3 bedroom, 2 bath home with brick fireplace in living room, inviting kitchen with cupboards galore, pantry & breakfast bar, master bedroom privacy with great bath featuring whirlpool tub, separate shower and double sinks, nice size family room and great fenced back yard with covered patio. Newer tile & carpet. All this and more on this low traffic cul-de-sac street in sought after Northridge Addition.
Last Agent to Sell the Property
Linda Sperry
Berkshire Hathaway-Benchmark Listed on: 11/11/2013
Last Buyer's Agent
Kathy Lyday
Brenda Abercrombie
Home Details
Home Type
- Single Family
Est. Annual Taxes
- $2,554
Year Built
- Built in 1978
Lot Details
- 9,200 Sq Ft Lot
- Cul-De-Sac
- South Facing Home
- Wood Fence
Parking
- 2 Car Attached Garage
- Driveway
Home Design
- Traditional Architecture
- Brick Exterior Construction
- Slab Foundation
- Composition Roof
Interior Spaces
- 2,133 Sq Ft Home
- 1-Story Property
- Fireplace Features Masonry
- Window Treatments
- Inside Utility
- Tile Flooring
Kitchen
- Built-In Oven
- Built-In Range
- Dishwasher
- Wood Stained Kitchen Cabinets
Bedrooms and Bathrooms
- 3 Bedrooms
- 2 Full Bathrooms
Additional Features
- Covered patio or porch
- Central Heating and Cooling System
Listing and Financial Details
- Legal Lot and Block 6 / 22
Ownership History
Purchase Details
Home Financials for this Owner
Home Financials are based on the most recent Mortgage that was taken out on this home.Purchase Details
Home Financials for this Owner
Home Financials are based on the most recent Mortgage that was taken out on this home.Purchase Details
Purchase Details
Similar Homes in Shawnee, OK
Home Values in the Area
Average Home Value in this Area
Purchase History
| Date | Type | Sale Price | Title Company |
|---|---|---|---|
| Warranty Deed | $224,000 | First American Title | |
| Warranty Deed | $162,000 | First American Title | |
| Warranty Deed | $130,000 | -- | |
| Quit Claim Deed | -- | -- |
Mortgage History
| Date | Status | Loan Amount | Loan Type |
|---|---|---|---|
| Open | $20,000 | Credit Line Revolving | |
| Open | $219,000 | VA | |
| Previous Owner | $20,000 | Commercial | |
| Previous Owner | $87,000 | Future Advance Clause Open End Mortgage |
Property History
| Date | Event | Price | Change | Sq Ft Price |
|---|---|---|---|---|
| 04/09/2021 04/09/21 | Sold | $224,000 | -0.4% | $96 / Sq Ft |
| 01/31/2021 01/31/21 | Pending | -- | -- | -- |
| 01/25/2021 01/25/21 | Price Changed | $225,000 | -6.3% | $96 / Sq Ft |
| 10/01/2020 10/01/20 | For Sale | $240,000 | +48.1% | $102 / Sq Ft |
| 01/15/2014 01/15/14 | Sold | $162,000 | -4.6% | $76 / Sq Ft |
| 12/16/2013 12/16/13 | Pending | -- | -- | -- |
| 11/11/2013 11/11/13 | For Sale | $169,900 | -- | $80 / Sq Ft |
Tax History Compared to Growth
Tax History
| Year | Tax Paid | Tax Assessment Tax Assessment Total Assessment is a certain percentage of the fair market value that is determined by local assessors to be the total taxable value of land and additions on the property. | Land | Improvement |
|---|---|---|---|---|
| 2024 | $2,554 | $28,224 | $2,139 | $26,085 |
| 2023 | $2,554 | $26,880 | $2,130 | $24,750 |
| 2022 | $2,506 | $26,880 | $2,130 | $24,750 |
| 2021 | $1,542 | $17,391 | $1,200 | $16,191 |
| 2020 | $1,583 | $17,856 | $1,200 | $16,656 |
| 2019 | $1,623 | $18,088 | $1,200 | $16,888 |
| 2018 | $1,638 | $18,148 | $1,200 | $16,948 |
| 2017 | $1,668 | $18,608 | $1,200 | $17,408 |
| 2016 | $1,709 | $18,838 | $1,200 | $17,638 |
| 2015 | $1,559 | $19,440 | $1,200 | $18,240 |
| 2014 | $1,268 | $15,988 | $1,076 | $14,912 |
Agents Affiliated with this Home
-
K
Seller's Agent in 2021
Karrie Davis
Berkshire Hathaway-Benchmark
-
H
Buyer's Agent in 2021
Heather Winlock
KW Summit Shawnee
-
L
Seller's Agent in 2014
Linda Sperry
Berkshire Hathaway-Benchmark
-
K
Buyer's Agent in 2014
Kathy Lyday
Brenda Abercrombie
Map
Source: MLSOK
MLS Number: 537166
APN: 334500022006000000
- 5 Norwich Ct
- 2 Lancet Cir
- 23 N Gilpin Ave
- 1203 Windsor Place
- 1213 Castle Creek St
- 10 N Gilpin Ave
- 1309 Nottingham Cir
- 43138 Rain Rd
- 43147 Rain Rd
- 43146 Rain Rd
- 43155 Rain Rd
- 1405 Cambridge Ct
- 1301 Manchester
- 814 E Midland St
- 808 E Midland St
- 2415 N Minnesota Cir
- 1401 Berkshire Place
- 1205 E Carol Dr
- 3306 N Oklahoma Ave
- 1800 N Elm Ave
