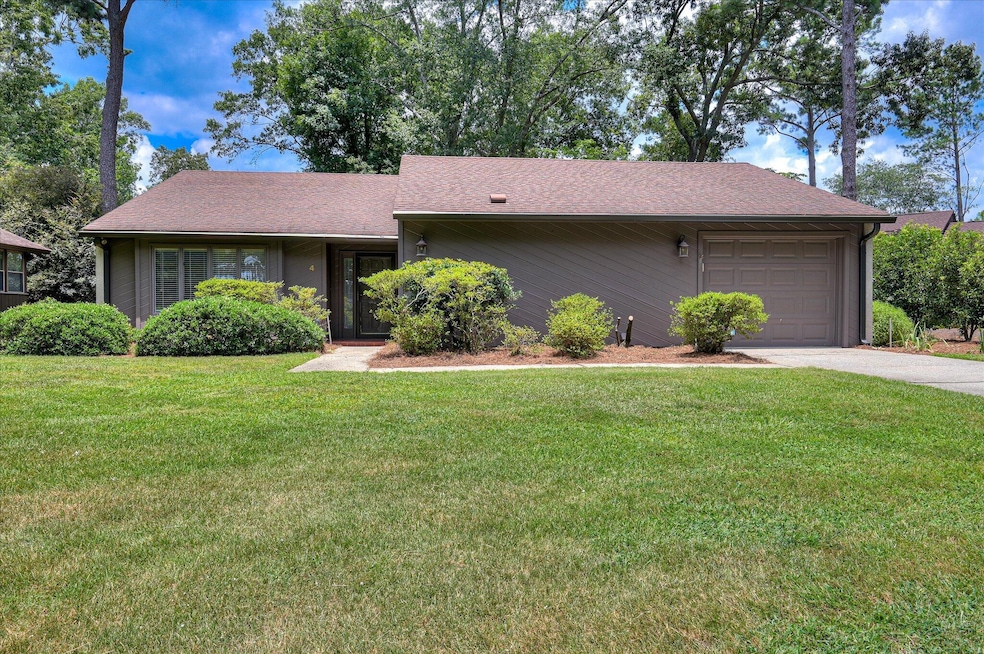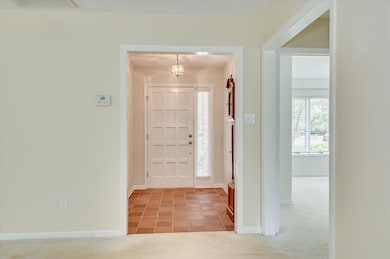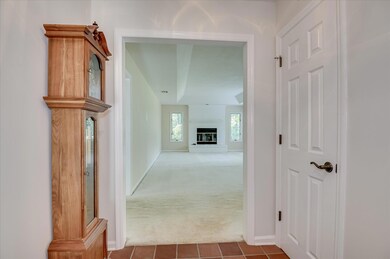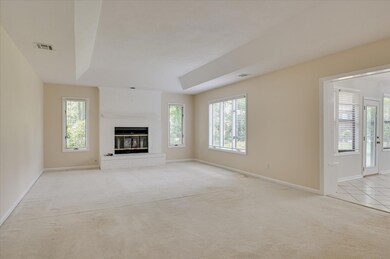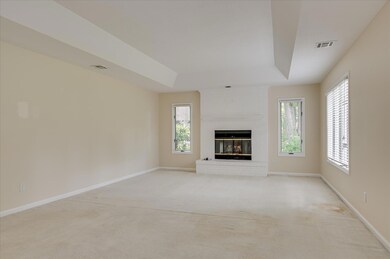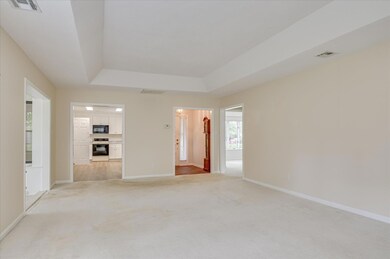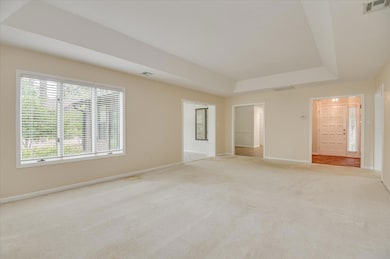
Estimated payment $1,632/month
Highlights
- Golf Course Community
- Tennis Courts
- Eat-In Kitchen
- Country Club
- 1 Car Attached Garage
- Walk-In Closet
About This Home
The Houndslake Villas are the perfect answer to what you've been looking for; whether you're just starting out or looking to downsize, looking for an investment property or a part-time pied-a-terre, 4 Birkdale fits the bill! As you enter this 2 bed/2 bath home you'll notice the handsome brick entrance, and the gracious foyer with terra-cotta tile! The serene living room with fireplace draws you in with it's park-like views! The tiled sunroom is the flex space you need for a craft room or additional sitting area! Each bedroom has an ensuite bath for convenience and privacy! The light, open eat-in kitchen has new LVP flooring, a convenient pantry and connects to the garage via the ample laundry room! Outside you'll see right away how well this home has been cared for - the gardens are immaculate and the wood siding meticulously cared for! Assertively priced to allow you to make any cosmetic adjustments, you'll want to take a look at this home today!
Home Details
Home Type
- Single Family
Est. Annual Taxes
- $577
Year Built
- Built in 1984
Lot Details
- 2,178 Sq Ft Lot
- Fenced
- Landscaped
HOA Fees
- $200 Monthly HOA Fees
Parking
- 1 Car Attached Garage
- Driveway
Home Design
- Villa
- Permanent Foundation
- Shingle Roof
- Composition Roof
- Wood Siding
- Stucco
Interior Spaces
- 1,351 Sq Ft Home
- 1-Story Property
- Ceiling Fan
- Living Room with Fireplace
- Crawl Space
- Storage In Attic
- Washer and Electric Dryer Hookup
Kitchen
- Eat-In Kitchen
- Range
- Dishwasher
Bedrooms and Bathrooms
- 2 Bedrooms
- Walk-In Closet
- 2 Full Bathrooms
Outdoor Features
- Patio
Utilities
- Forced Air Heating System
- Underground Utilities
- Electric Water Heater
Listing and Financial Details
- Assessor Parcel Number 1060904032
Community Details
Overview
- Houndslake Villas Subdivision
Recreation
- Golf Course Community
- Country Club
- Tennis Courts
Map
Home Values in the Area
Average Home Value in this Area
Tax History
| Year | Tax Paid | Tax Assessment Tax Assessment Total Assessment is a certain percentage of the fair market value that is determined by local assessors to be the total taxable value of land and additions on the property. | Land | Improvement |
|---|---|---|---|---|
| 2023 | $577 | $5,750 | $960 | $119,820 |
| 2022 | $561 | $5,750 | $0 | $0 |
| 2021 | $562 | $5,750 | $0 | $0 |
| 2020 | $342 | $5,510 | $0 | $0 |
| 2019 | $547 | $5,510 | $0 | $0 |
| 2018 | $342 | $5,510 | $920 | $4,590 |
| 2017 | $520 | $0 | $0 | $0 |
| 2016 | $521 | $0 | $0 | $0 |
| 2015 | -- | $0 | $0 | $0 |
| 2014 | $572 | $0 | $0 | $0 |
| 2013 | -- | $0 | $0 | $0 |
Property History
| Date | Event | Price | Change | Sq Ft Price |
|---|---|---|---|---|
| 07/07/2025 07/07/25 | For Sale | $249,900 | -- | $185 / Sq Ft |
Purchase History
| Date | Type | Sale Price | Title Company |
|---|---|---|---|
| Deed | $157,500 | None Available | |
| Deed | $127,000 | -- |
Similar Homes in Aiken, SC
Source: Aiken Association of REALTORS®
MLS Number: 218296
APN: 106-09-04-032
- 44 Troon Way
- 9 Saint Andrews Way
- 27 Troon Way
- 132 Troon Way
- 3 Perth Ct S
- 116 Cherry Hills Dr
- 84 Troon Way
- 1 Whitemarsh Dr
- 0 Troon Way Unit 216310
- 21 Troon Way
- 9 Whitemarsh Dr
- 11 Parkway S Unit E2
- 69 Cherry Hills Dr
- 1713 Pine Log Rd
- Tbd Varden Dr
- 1721 Pine Log Rd
- 1606 Alpine Dr
- 107 Riviera Rd
- 17 Buckhead Ct
- 889 Trail Ridge Rd
- 101 Fairway Ridge
- 2000 Trotters Run Ct
- 1638 Huckleberry Dr
- 118 the Bunkers Unit D118
- 100 Cody Ln
- 650 Silver Bluff Rd
- 749 Silver Bluff Rd
- 119 Smallridge St
- 1546 Hamilton Dr Unit 101
- 2198 Pine Log Rd
- 101 Greengate Cir
- 126 Hemlock Dr
- 1247 Carriage Dr
- 917 Holley Lake Rd
- 1961 Dibble Road South W
- 176 Village Green Blvd
- 121 Melville Ln SW
- 1900 Roses Run
- 255 Society Hill Dr
- 221 New Haven Ln SW
