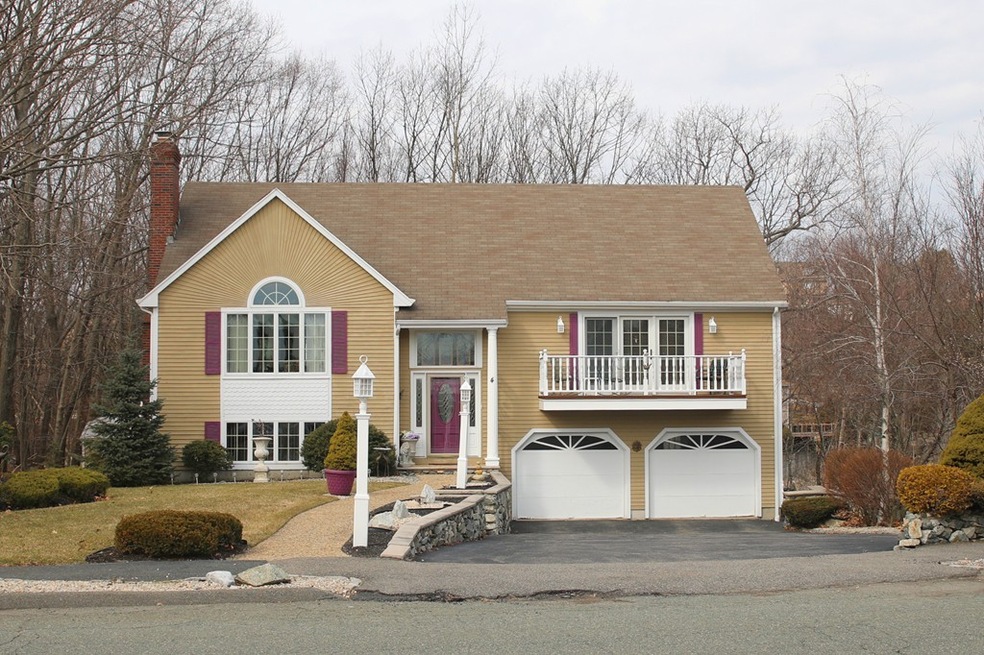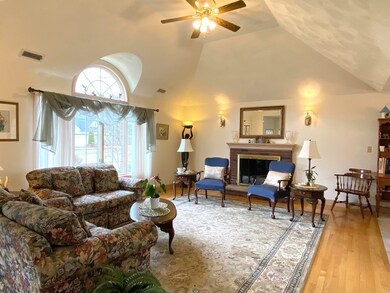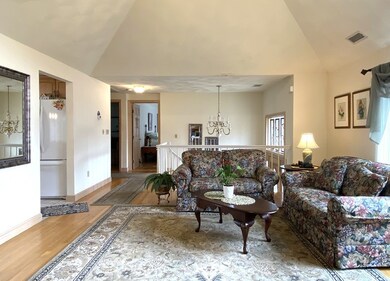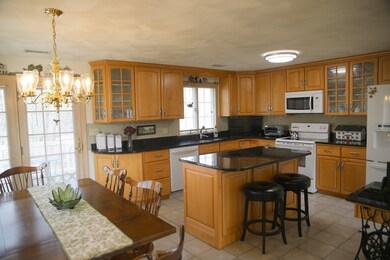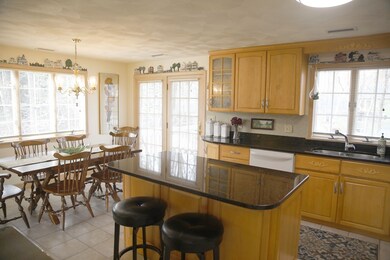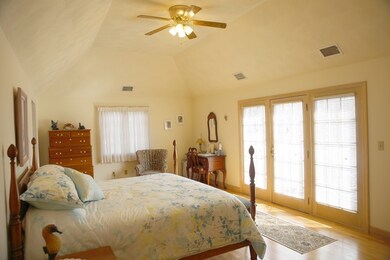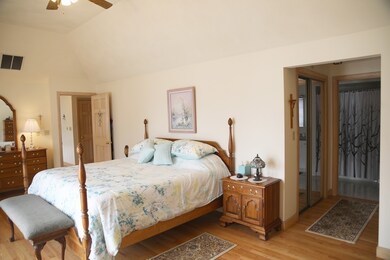
4 Blacksmith Way Saugus, MA 01906
Oakland Vale NeighborhoodHighlights
- Deck
- Porch
- Central Heating and Cooling System
- Wood Flooring
- Patio
- Geothermal Heating and Cooling
About This Home
As of July 2025Enjoy this move-in ready single family home in the sought after Hammersmith Village of Saugus. This beautifully appointed home features spacious rooms, a private deck, and charming yard with a storage shed. The upper floor of this split-level ranch home boasts a spacious living room with high ceilings, gas fireplace, and south east facing picture windows. The living room flows seamlessly into the beautiful eat-in kitchen with breakfast bar and ample room for a dining table. The master suite is equipped with large french doors leading out to a charming balcony, his and her closets, and an ensuite. The lower level features a large den with a wood burning fireplace, gorgeous wooden built in bookcases, along with a bedroom, full bathroom, and laundry nook. Enjoy quick access to the attached two car garage and outdoor patio. The property is situated on a plot that abuts conservation land and sits across the street from Stevens Pond. Your window views will always be picturesque
Last Agent to Sell the Property
William Raveis R.E. & Home Services Listed on: 03/04/2020

Home Details
Home Type
- Single Family
Est. Annual Taxes
- $9,092
Year Built
- Built in 1993
Lot Details
- Property is zoned R-2
Parking
- 2 Car Garage
Kitchen
- Built-In Range
- Microwave
- Dishwasher
- Disposal
Flooring
- Wood
- Tile
Laundry
- Dryer
- Washer
Outdoor Features
- Deck
- Patio
- Porch
Utilities
- Central Heating and Cooling System
- Geothermal Heating and Cooling
- Natural Gas Water Heater
- Cable TV Available
Ownership History
Purchase Details
Similar Homes in Saugus, MA
Home Values in the Area
Average Home Value in this Area
Purchase History
| Date | Type | Sale Price | Title Company |
|---|---|---|---|
| Quit Claim Deed | -- | -- |
Mortgage History
| Date | Status | Loan Amount | Loan Type |
|---|---|---|---|
| Previous Owner | $155,000 | No Value Available |
Property History
| Date | Event | Price | Change | Sq Ft Price |
|---|---|---|---|---|
| 07/24/2025 07/24/25 | Sold | $1,100,000 | -4.2% | $507 / Sq Ft |
| 06/17/2025 06/17/25 | Pending | -- | -- | -- |
| 06/12/2025 06/12/25 | Price Changed | $1,148,000 | -4.3% | $530 / Sq Ft |
| 05/30/2025 05/30/25 | For Sale | $1,199,000 | +67.7% | $553 / Sq Ft |
| 04/17/2020 04/17/20 | Sold | $715,000 | +5.9% | $326 / Sq Ft |
| 03/10/2020 03/10/20 | Pending | -- | -- | -- |
| 03/04/2020 03/04/20 | For Sale | $675,000 | -- | $308 / Sq Ft |
Tax History Compared to Growth
Tax History
| Year | Tax Paid | Tax Assessment Tax Assessment Total Assessment is a certain percentage of the fair market value that is determined by local assessors to be the total taxable value of land and additions on the property. | Land | Improvement |
|---|---|---|---|---|
| 2025 | $9,092 | $851,300 | $456,600 | $394,700 |
| 2024 | $8,809 | $827,100 | $441,500 | $385,600 |
| 2023 | $8,139 | $722,800 | $356,500 | $366,300 |
| 2022 | $7,907 | $658,400 | $315,400 | $343,000 |
| 2021 | $7,752 | $628,200 | $295,400 | $332,800 |
| 2020 | $7,432 | $623,500 | $295,400 | $328,100 |
| 2019 | $7,390 | $606,700 | $295,400 | $311,300 |
| 2018 | $6,888 | $594,800 | $295,400 | $299,400 |
| 2017 | $6,083 | $504,800 | $295,400 | $209,400 |
| 2016 | $6,382 | $523,100 | $295,000 | $228,100 |
| 2015 | $5,988 | $498,200 | $281,000 | $217,200 |
| 2014 | $4,445 | $382,900 | $197,100 | $185,800 |
Agents Affiliated with this Home
-
Jill Michaud

Seller's Agent in 2025
Jill Michaud
Gibson Sotheby's International Realty
(978) 766-8064
1 in this area
28 Total Sales
-
Joe McGonagle

Buyer's Agent in 2025
Joe McGonagle
Century 21 Elite Realty
(617) 699-6341
1 in this area
25 Total Sales
-
Lauren Deyeso

Seller's Agent in 2020
Lauren Deyeso
William Raveis R.E. & Home Services
(617) 821-2914
4 Total Sales
-
Zhuoming Sun

Buyer's Agent in 2020
Zhuoming Sun
Larkin & Larkin Real Estate
23 Total Sales
Map
Source: MLS Property Information Network (MLS PIN)
MLS Number: 72628394
APN: SAUG-000009B-000015-000017
- 1908 Lewis o Gray Dr
- 1203 Sheffield Way
- 1104 Lewis o Gray Dr
- 519 Essex St
- 86 Lynn Fells Pkwy
- 5 Hammersmith Dr
- 70 Orchard Ln
- 223 Main St
- 221 Main St
- 16 Plymouth Cir
- 4 Cheever Ave
- 16 Breakheart Rd
- 760 Lynn Fells Pkwy
- 12B Cheever Ave
- 12C Cheever Ave
- 36 Slayton Rd
- 203 Porter St
- 15 Fiske Ave
- 152 Lincoln St
- 846 Broadway Unit 26
