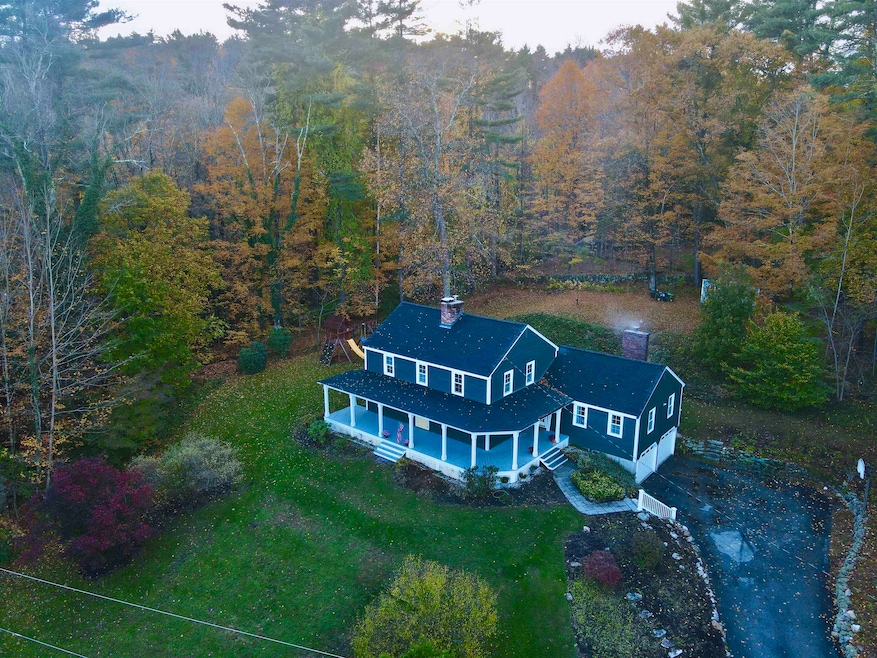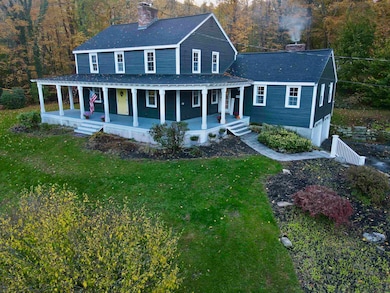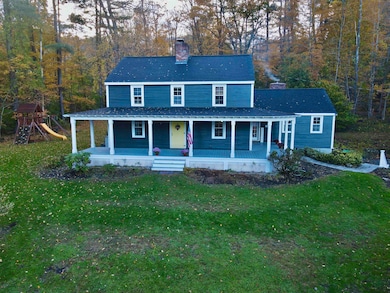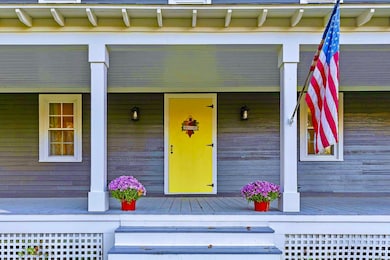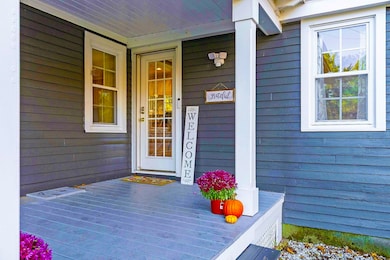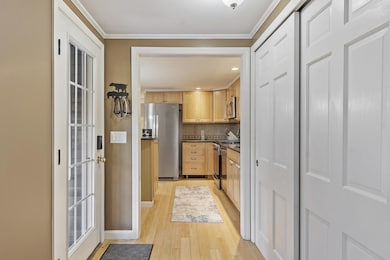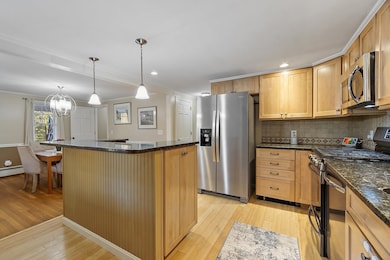4 Bloody Brook Rd Amherst, NH 03031
Estimated payment $4,300/month
Highlights
- Colonial Architecture
- Wood Flooring
- 2 Car Direct Access Garage
- Wilkins Elementary School Rated A
- Bonus Room
- Walk-In Closet
About This Home
Tucked away in a peaceful neighborhood just minutes from Amherst’s Historic Village, this beautifully maintained and thoughtfully updated Colonial offers the perfect blend of tranquility, comfort, and convenience!
The inviting wraparound farmer’s porch leads into the freshly painted interior featuring an updated kitchen with stainless steel appliances, granite countertops, and a center island. The home offers hardwood floors throughout, updated bathrooms, and a spacious primary suite with a tiled shower and glass enclosure. A large 21’x21’ family room with a cozy wood stove provides the ideal gathering space for family and friends.
Set on a beautifully landscaped 0.70-acre lot, recent exterior updates include a new 50-year roof, freshly painted exterior, shrub and brush removal, lawn expansion, and the removal of 14 large pines to open the yard and enhance natural light. Enjoy the outdoors from the covered back deck or bluestone patio, with plenty of privacy for entertaining or relaxing!
This prime location offers the best of both worlds — rural tranquility with easy access to top-rated schools, shopping, and major routes, as well as hiking trails, parks, and open space. Experience small-town historic charm without sacrificing modern amenities.
Home Details
Home Type
- Single Family
Est. Annual Taxes
- $9,537
Year Built
- Built in 1965
Lot Details
- 0.7 Acre Lot
- Level Lot
- Property is zoned RR
Parking
- 2 Car Direct Access Garage
- Automatic Garage Door Opener
- Driveway
- Off-Street Parking
Home Design
- Colonial Architecture
- Wood Frame Construction
Interior Spaces
- Property has 2 Levels
- Blinds
- Window Screens
- Living Room
- Dining Room
- Bonus Room
- Smart Thermostat
Kitchen
- Gas Range
- Microwave
- Dishwasher
- Kitchen Island
Flooring
- Wood
- Ceramic Tile
- Vinyl Plank
Bedrooms and Bathrooms
- 3 Bedrooms
- En-Suite Bathroom
- Walk-In Closet
Laundry
- Dryer
- Washer
Basement
- Walk-Out Basement
- Basement Fills Entire Space Under The House
- Interior Basement Entry
Outdoor Features
- Shed
Schools
- Clark Elementary School
- Amherst Middle School
- Souhegan High School
Utilities
- Baseboard Heating
- Hot Water Heating System
- Generator Hookup
- Drilled Well
- Septic Tank
- Leach Field
- Cable TV Available
Listing and Financial Details
- Legal Lot and Block 1 / 137
- Assessor Parcel Number 5
Map
Home Values in the Area
Average Home Value in this Area
Tax History
| Year | Tax Paid | Tax Assessment Tax Assessment Total Assessment is a certain percentage of the fair market value that is determined by local assessors to be the total taxable value of land and additions on the property. | Land | Improvement |
|---|---|---|---|---|
| 2024 | $9,537 | $415,900 | $134,800 | $281,100 |
| 2023 | $9,100 | $415,900 | $134,800 | $281,100 |
| 2022 | $8,788 | $415,900 | $134,800 | $281,100 |
| 2021 | $8,863 | $415,900 | $134,800 | $281,100 |
| 2020 | $8,399 | $294,900 | $107,800 | $187,100 |
| 2019 | $7,951 | $294,900 | $107,800 | $187,100 |
| 2018 | $8,030 | $294,900 | $107,800 | $187,100 |
| 2017 | $7,670 | $294,900 | $107,800 | $187,100 |
| 2016 | $7,402 | $294,900 | $107,800 | $187,100 |
| 2015 | $7,502 | $283,300 | $124,100 | $159,200 |
| 2014 | $7,553 | $283,300 | $124,100 | $159,200 |
| 2013 | $7,493 | $283,300 | $124,100 | $159,200 |
Property History
| Date | Event | Price | List to Sale | Price per Sq Ft | Prior Sale |
|---|---|---|---|---|---|
| 10/29/2025 10/29/25 | For Sale | $665,000 | +20.9% | $295 / Sq Ft | |
| 12/16/2022 12/16/22 | Sold | $550,000 | 0.0% | $270 / Sq Ft | View Prior Sale |
| 11/15/2022 11/15/22 | Pending | -- | -- | -- | |
| 11/02/2022 11/02/22 | For Sale | $549,900 | +79.7% | $270 / Sq Ft | |
| 07/29/2013 07/29/13 | Sold | $306,000 | +2.0% | $151 / Sq Ft | View Prior Sale |
| 06/13/2013 06/13/13 | Pending | -- | -- | -- | |
| 06/06/2013 06/06/13 | For Sale | $299,900 | -- | $148 / Sq Ft |
Purchase History
| Date | Type | Sale Price | Title Company |
|---|---|---|---|
| Warranty Deed | $550,000 | None Available | |
| Warranty Deed | $550,000 | None Available | |
| Warranty Deed | $306,000 | -- | |
| Warranty Deed | $306,000 | -- |
Mortgage History
| Date | Status | Loan Amount | Loan Type |
|---|---|---|---|
| Open | $495,000 | Purchase Money Mortgage | |
| Closed | $495,000 | Purchase Money Mortgage | |
| Previous Owner | $100,000 | Unknown | |
| Closed | $0 | No Value Available |
Source: PrimeMLS
MLS Number: 5067677
APN: AMHS-000005-000137-000001
- 23 Bloody Brook Rd
- 67 Christian Hill Rd
- 1B Debbie Ln
- 135 Amherst St Unit 28
- 80 Christian Hill Rd
- 7 Miles Rd
- 25 Atherton Ln
- 64 Lyndeborough Rd
- 6 Whittemore Ln
- 83 Patch Hill Ln
- 57 Patch Hill Ln
- 229 Mont Vernon Rd
- 007-056 MacK Hill Rd
- 40 North St
- 18 Adams St
- 3 Abby Ln Unit 2
- 51 Singer Brook Rd
- 30 Perkins St Unit 1
- 18 Dream Lake Dr
- 17 Kittredge Rd
- 33 Putnam St Unit C
- 50 Elm St
- 167 Elm St Unit 2
- 76 Elm St Unit 4
- 96 Powers St Unit 194
- 99 Powers St Unit 175
- 99 Powers St Unit 146
- 98 Powers St Unit 232
- 93 West St Unit 25
- 93 West St Unit 21
- 90 Powers St
- 95 Powers St Unit 45
- 29 Capron Rd Unit 72
- 27 E Ridge Dr Unit 1
- 37 E Ridge Dr Unit 3
- 14 Veterans Rd
- 66 Horace Greeley Rd Unit AD
- 6 Veterans Rd Unit 15
- 10 Main St Unit 8
- 19 Mason Rd
