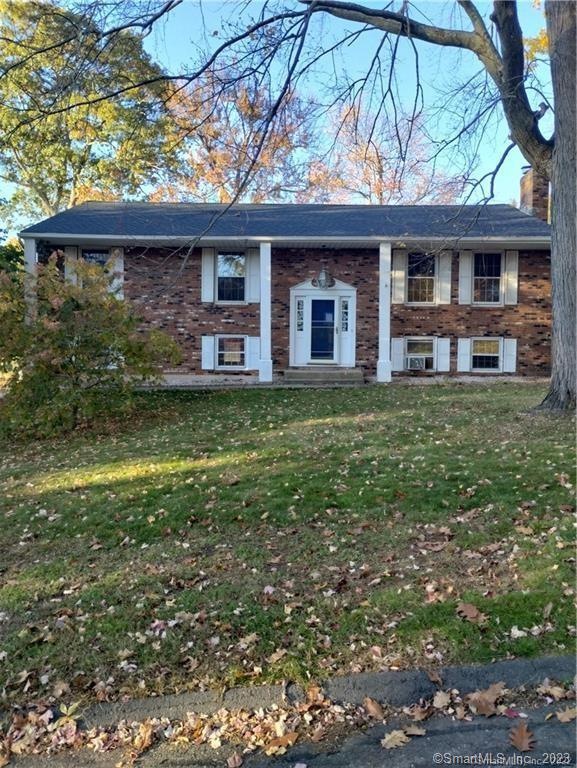
4 Bobin Rd Terryville, CT 06786
Terryville NeighborhoodHighlights
- Deck
- 1 Fireplace
- No HOA
- Raised Ranch Architecture
- Corner Lot
- Patio
About This Home
As of May 2023This 3 bedroom/2.5 bath raised ranch sits on a corner lot featuring a screened in porch, 2 decks and a fireplace.
Last Agent to Sell the Property
Hampton Realty, LLC License #REB.0792219 Listed on: 03/21/2023
Home Details
Home Type
- Single Family
Est. Annual Taxes
- $5,903
Year Built
- Built in 1974
Lot Details
- 0.46 Acre Lot
- Corner Lot
- Property is zoned RA2
Home Design
- Raised Ranch Architecture
- Concrete Foundation
- Frame Construction
- Asphalt Shingled Roof
- Aluminum Siding
Interior Spaces
- 1,400 Sq Ft Home
- 1 Fireplace
- Basement Fills Entire Space Under The House
Kitchen
- Oven or Range
- Microwave
- Dishwasher
Bedrooms and Bathrooms
- 3 Bedrooms
Parking
- 2 Car Garage
- Basement Garage
- Tuck Under Garage
- Parking Deck
Outdoor Features
- Deck
- Patio
Utilities
- Cooling System Mounted In Outer Wall Opening
- Baseboard Heating
- Heating System Uses Oil
- Fuel Tank Located in Basement
Community Details
- No Home Owners Association
Ownership History
Purchase Details
Home Financials for this Owner
Home Financials are based on the most recent Mortgage that was taken out on this home.Purchase Details
Purchase Details
Purchase Details
Home Financials for this Owner
Home Financials are based on the most recent Mortgage that was taken out on this home.Purchase Details
Purchase Details
Purchase Details
Purchase Details
Purchase Details
Similar Homes in Terryville, CT
Home Values in the Area
Average Home Value in this Area
Purchase History
| Date | Type | Sale Price | Title Company |
|---|---|---|---|
| Warranty Deed | $243,405 | None Available | |
| Warranty Deed | $243,405 | None Available | |
| Warranty Deed | -- | None Available | |
| Warranty Deed | -- | None Available | |
| Foreclosure Deed | -- | None Available | |
| Foreclosure Deed | -- | None Available | |
| Warranty Deed | $210,000 | -- | |
| Warranty Deed | $210,000 | -- | |
| Warranty Deed | $242,500 | -- | |
| Warranty Deed | $242,500 | -- | |
| Warranty Deed | $175,000 | -- | |
| Warranty Deed | $175,000 | -- | |
| Warranty Deed | $140,000 | -- | |
| Warranty Deed | $140,000 | -- | |
| Warranty Deed | $153,000 | -- | |
| Warranty Deed | $153,000 | -- | |
| Deed | $153,000 | -- |
Mortgage History
| Date | Status | Loan Amount | Loan Type |
|---|---|---|---|
| Open | $228,801 | Purchase Money Mortgage | |
| Closed | $228,801 | Purchase Money Mortgage | |
| Previous Owner | $206,196 | New Conventional |
Property History
| Date | Event | Price | Change | Sq Ft Price |
|---|---|---|---|---|
| 05/23/2023 05/23/23 | Sold | $243,405 | -6.4% | $174 / Sq Ft |
| 04/01/2023 04/01/23 | Pending | -- | -- | -- |
| 03/21/2023 03/21/23 | For Sale | $260,000 | +23.8% | $186 / Sq Ft |
| 06/19/2015 06/19/15 | Sold | $210,000 | -4.5% | $105 / Sq Ft |
| 05/10/2015 05/10/15 | Pending | -- | -- | -- |
| 05/01/2015 05/01/15 | For Sale | $219,900 | -- | $110 / Sq Ft |
Tax History Compared to Growth
Tax History
| Year | Tax Paid | Tax Assessment Tax Assessment Total Assessment is a certain percentage of the fair market value that is determined by local assessors to be the total taxable value of land and additions on the property. | Land | Improvement |
|---|---|---|---|---|
| 2025 | $6,432 | $162,540 | $44,100 | $118,440 |
| 2024 | $6,281 | $162,540 | $44,100 | $118,440 |
| 2023 | $6,128 | $162,540 | $44,100 | $118,440 |
| 2022 | $5,903 | $162,540 | $44,100 | $118,440 |
| 2021 | $5,721 | $140,805 | $49,000 | $91,805 |
| 2020 | $5,721 | $140,805 | $49,000 | $91,805 |
| 2019 | $5,721 | $140,805 | $49,000 | $91,805 |
| 2016 | $5,532 | $153,587 | $49,000 | $104,587 |
| 2015 | $5,442 | $153,587 | $49,000 | $104,587 |
| 2014 | -- | $153,587 | $49,000 | $104,587 |
Agents Affiliated with this Home
-
Brian Shelby - Hampton

Seller's Agent in 2023
Brian Shelby - Hampton
Hampton Realty, LLC
(203) 982-9169
3 in this area
58 Total Sales
-
Lisa Antrum

Buyer's Agent in 2023
Lisa Antrum
KW Legacy Partners
(203) 982-4155
1 in this area
124 Total Sales
-
Dan Bielert

Seller's Agent in 2015
Dan Bielert
Coldwell Banker Premiere Realtor
(860) 302-3227
82 Total Sales
-
Dawn Rousseau

Buyer's Agent in 2015
Dawn Rousseau
Showcase Realty, Inc.
(203) 217-6522
7 in this area
237 Total Sales
Map
Source: SmartMLS
MLS Number: 170557298
APN: PLYM-000030-000033-000014
