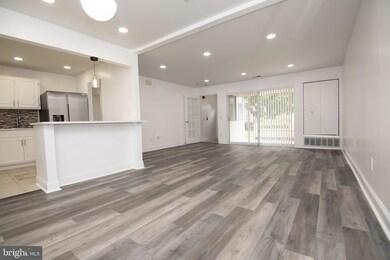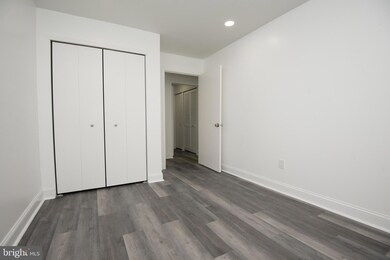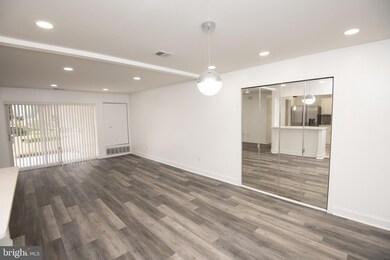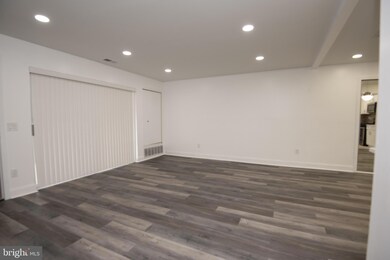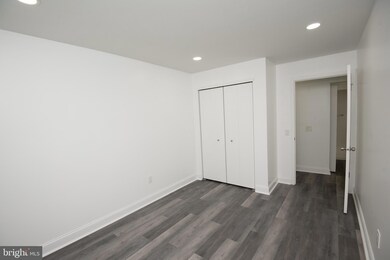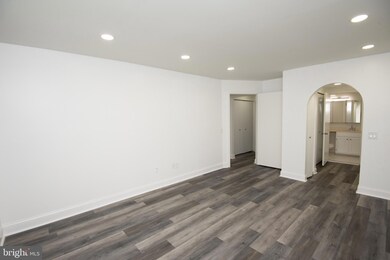
4 Bonnie Gellman Ct Unit A4 Philadelphia, PA 19114
Pennypack NeighborhoodHighlights
- Bar or Lounge
- Gated Community
- Community Indoor Pool
- Fitness Center
- Clubhouse
- Jogging Path
About This Home
As of October 2024Welcome to this stunning fully renovated condo with 2 bedrooms and 2 full bathrooms. Modern and stylish with range of desirable features and amenities that are sure to impress is how I describe. As you enter, you'll be greeted by the warm and inviting ambiance created by the recessed lighting throughout the condo. Kitchen is a chef's dream, featuring stainless steel appliances and a convenient breakfast bar, perfect for casual dining or entertaining guests. The newly installed kitchen backsplash adds a touch of elegance to the space. Home also has a spacious living room provides plenty of room to relax and unwind, while the ample closet space ensures you have plenty of storage for all your belongings. Engineered hardwood flooring in the bedrooms, living room, dining room, and hallway adds a touch of sophistication and durability to the condo. Enjoy the natural light and easy access to the outdoors through the patio doors. For added convenience, a washer and dryer are included in the unit. It also boasts charming arched doorways that add character and charm to the living space. In addition to the fantastic features there is a wide range of amenities for residents to enjoy. Take a dip in the indoor or outdoor pool while enjoying the perfect poolside views. Spend some quiet time in the library or socialize in the community room. Take advantage of a deck & game room, complete with multiple pool tables and a ping pong table, offer endless entertainment options. Stay fit and active in the gym/weight room, and make use of the event space for special occasions. Don't miss your chance to own this fully renovated condo with an abundance of amenities. It offers both comfort and convenience in a desirable location. Schedule a viewing today and make this your dream home.
Property Details
Home Type
- Condominium
Est. Annual Taxes
- $1,982
Year Built
- Built in 1995
HOA Fees
- $375 Monthly HOA Fees
Home Design
- Slab Foundation
Interior Spaces
- 1,159 Sq Ft Home
- Property has 1 Level
- Living Room
- Dining Room
- Wall to Wall Carpet
Kitchen
- Eat-In Kitchen
- Built-In Range
- Dishwasher
- Disposal
Bedrooms and Bathrooms
- 2 Main Level Bedrooms
- En-Suite Primary Bedroom
- 2 Full Bathrooms
Laundry
- Laundry on main level
- Washer and Dryer Hookup
Parking
- Parking Lot
- Assigned Parking
Utilities
- Forced Air Heating and Cooling System
- 100 Amp Service
- Natural Gas Water Heater
Additional Features
- Mobility Improvements
- Patio
- Property is in excellent condition
Listing and Financial Details
- Tax Lot 229
- Assessor Parcel Number 888570208
Community Details
Overview
- Association fees include pool(s), common area maintenance, exterior building maintenance, lawn maintenance, snow removal, trash, parking fee, insurance
- Low-Rise Condominium
- Fountain Pointe Subdivision
Amenities
- Clubhouse
- Billiard Room
- Meeting Room
- Party Room
- Community Dining Room
- Community Library
- Bar or Lounge
- Laundry Facilities
Recreation
- Fitness Center
- Community Indoor Pool
- Community Spa
- Jogging Path
Security
- Gated Community
Ownership History
Purchase Details
Home Financials for this Owner
Home Financials are based on the most recent Mortgage that was taken out on this home.Purchase Details
Purchase Details
Purchase Details
Purchase Details
Map
Similar Homes in the area
Home Values in the Area
Average Home Value in this Area
Purchase History
| Date | Type | Sale Price | Title Company |
|---|---|---|---|
| Deed | $250,000 | None Listed On Document | |
| Special Warranty Deed | $172,000 | None Listed On Document | |
| Sheriffs Deed | $126,000 | None Listed On Document | |
| Sheriffs Deed | $126,000 | None Listed On Document | |
| Deed | $91,000 | -- |
Mortgage History
| Date | Status | Loan Amount | Loan Type |
|---|---|---|---|
| Open | $12,500 | No Value Available | |
| Open | $237,500 | New Conventional | |
| Previous Owner | $160,788 | FHA | |
| Previous Owner | $141,000 | Unknown | |
| Previous Owner | $121,000 | Unknown | |
| Previous Owner | $70,000 | New Conventional |
Property History
| Date | Event | Price | Change | Sq Ft Price |
|---|---|---|---|---|
| 10/31/2024 10/31/24 | Sold | $250,000 | -3.8% | $216 / Sq Ft |
| 08/15/2024 08/15/24 | Price Changed | $260,000 | -7.1% | $224 / Sq Ft |
| 08/06/2024 08/06/24 | Price Changed | $279,999 | -1.8% | $242 / Sq Ft |
| 07/25/2024 07/25/24 | For Sale | $285,000 | -- | $246 / Sq Ft |
Tax History
| Year | Tax Paid | Tax Assessment Tax Assessment Total Assessment is a certain percentage of the fair market value that is determined by local assessors to be the total taxable value of land and additions on the property. | Land | Improvement |
|---|---|---|---|---|
| 2025 | $1,982 | $223,700 | $35,800 | $187,900 |
| 2024 | $1,982 | $223,700 | $35,800 | $187,900 |
| 2023 | $1,982 | $141,600 | $22,700 | $118,900 |
| 2022 | $1,022 | $96,600 | $22,700 | $73,900 |
| 2021 | $1,652 | $0 | $0 | $0 |
| 2020 | $1,652 | $0 | $0 | $0 |
| 2019 | $1,652 | $0 | $0 | $0 |
| 2018 | $1,205 | $0 | $0 | $0 |
| 2017 | $1,625 | $0 | $0 | $0 |
| 2016 | $1,057 | $0 | $0 | $0 |
| 2015 | $1,012 | $0 | $0 | $0 |
| 2014 | -- | $105,500 | $10,550 | $94,950 |
| 2012 | -- | $21,824 | $2,798 | $19,026 |
Source: Bright MLS
MLS Number: PAPH2380346
APN: 888570208
- 135 Benjamin Ct Unit F135
- 9200 Blue Grass Rd Unit H176
- 2628 Welsh Rd Unit 201
- 2628 Welsh Rd Unit 220
- 2673 Tremont St
- 2101 Welsh Rd Unit 6
- 8915 Calvert St
- 2131 Welsh Rd Unit 312
- 2131 Welsh Rd Unit 305
- 9039 Revere St
- 2089 Welsh Rd Unit F2
- 9033 Brous Ave
- 9128 Revere St
- 2524 Maxwell St
- 9114 Bickley St
- 9411 Hilspach St
- 2726 Northview Rd
- 2777 Welsh Rd
- 8824 Dewees St
- 1827 Gregg St

