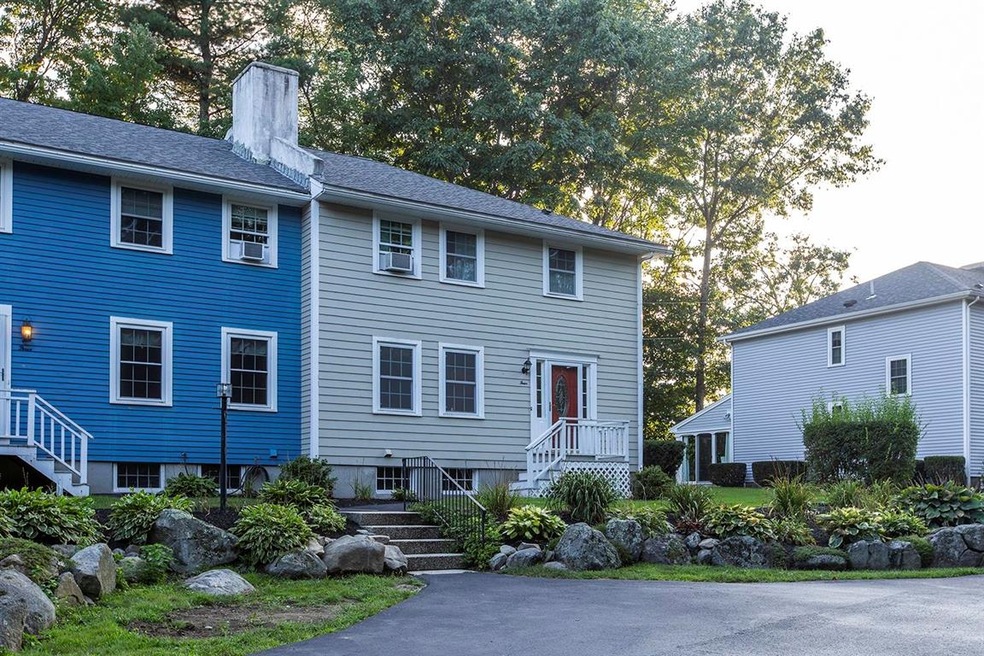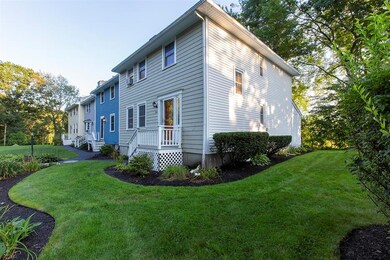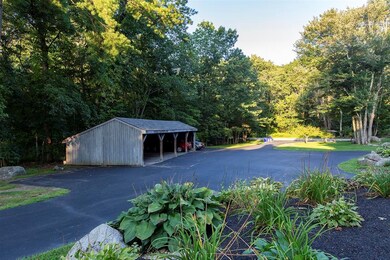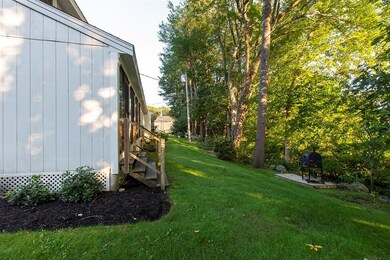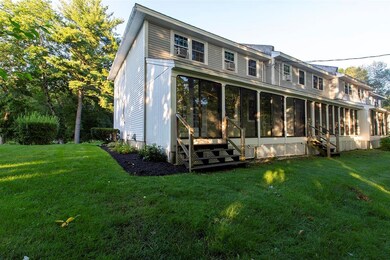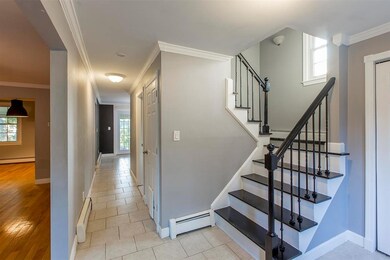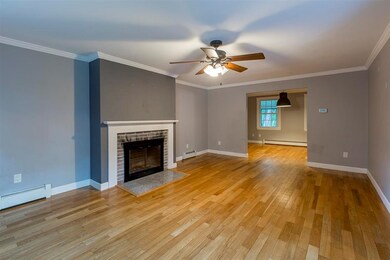
4 Boulder Brook Dr Exeter, NH 03833
Highlights
- Countryside Views
- Wood Flooring
- Enclosed patio or porch
- Lincoln Street Elementary School Rated A-
- Fireplace
- Landscaped
About This Home
As of September 2021Nice 3 Bedroom, 2.5 bath End unit in the Desirable Marshall farms. As you enter the front door you will notice the living room is light and bright with crown molding and a wood burning fireplace. Hardwood floors will lead you to the large dining room. The kitchen with Granite counters and stainless steel appliances opens to both the dining room and the three season porch. Enjoy morning coffee out there on the porch and gaze at the lovely landscaping. As you ascend up the hardwood stairs you will find a master suite that is generous in size with an updated bath and double vanity. Two additional bedrooms and another full bath round out this floor. Basement is unfinished and boasts plenty of room for storage and is where you will find the laundry room. Carport parking as well.
Last Agent to Sell the Property
BHHS Verani Seacoast License #066645 Listed on: 08/26/2021

Townhouse Details
Home Type
- Townhome
Est. Annual Taxes
- $6,762
Year Built
- Built in 1971
HOA Fees
- $350 Monthly HOA Fees
Parking
- 1 Car Garage
- Carport
Home Design
- Concrete Foundation
- Wood Frame Construction
- Shingle Roof
- Vinyl Siding
Interior Spaces
- 2-Story Property
- Fireplace
- Countryside Views
Kitchen
- Stove
- Microwave
- Dishwasher
Flooring
- Wood
- Laminate
- Tile
Bedrooms and Bathrooms
- 3 Bedrooms
Unfinished Basement
- Interior Basement Entry
- Basement Storage
Schools
- Lincoln Street Elementary School
- Cooperative Middle School
- Exeter High School
Utilities
- Hot Water Heating System
- Heating System Uses Oil
- 200+ Amp Service
- Water Heater
- High Speed Internet
- Phone Available
Additional Features
- Enclosed patio or porch
- Landscaped
Listing and Financial Details
- Legal Lot and Block 4 / 4
- 24% Total Tax Rate
Community Details
Overview
- Association fees include condo fee
- Master Insurance
- Marshall Farms Condos
Recreation
- Snow Removal
Ownership History
Purchase Details
Home Financials for this Owner
Home Financials are based on the most recent Mortgage that was taken out on this home.Purchase Details
Home Financials for this Owner
Home Financials are based on the most recent Mortgage that was taken out on this home.Purchase Details
Purchase Details
Purchase Details
Purchase Details
Purchase Details
Similar Homes in the area
Home Values in the Area
Average Home Value in this Area
Purchase History
| Date | Type | Sale Price | Title Company |
|---|---|---|---|
| Warranty Deed | $365,000 | None Available | |
| Warranty Deed | $365,000 | None Available | |
| Warranty Deed | $224,933 | -- | |
| Warranty Deed | $224,933 | -- | |
| Deed | $78,500 | -- | |
| Deed | $78,500 | -- | |
| Foreclosure Deed | $221,800 | -- | |
| Deed | $225,000 | -- | |
| Warranty Deed | $190,000 | -- | |
| Warranty Deed | $118,900 | -- |
Mortgage History
| Date | Status | Loan Amount | Loan Type |
|---|---|---|---|
| Open | $346,750 | Purchase Money Mortgage | |
| Closed | $346,750 | Purchase Money Mortgage | |
| Previous Owner | $202,410 | New Conventional | |
| Previous Owner | $123,750 | Unknown |
Property History
| Date | Event | Price | Change | Sq Ft Price |
|---|---|---|---|---|
| 09/30/2021 09/30/21 | Sold | $365,000 | +4.6% | $225 / Sq Ft |
| 08/29/2021 08/29/21 | Pending | -- | -- | -- |
| 08/26/2021 08/26/21 | For Sale | $349,000 | +55.2% | $215 / Sq Ft |
| 10/03/2016 10/03/16 | Sold | $224,900 | 0.0% | $139 / Sq Ft |
| 09/05/2016 09/05/16 | Pending | -- | -- | -- |
| 08/19/2016 08/19/16 | For Sale | $224,900 | +18.4% | $139 / Sq Ft |
| 06/03/2013 06/03/13 | Sold | $190,000 | -5.9% | $117 / Sq Ft |
| 05/05/2013 05/05/13 | Pending | -- | -- | -- |
| 04/29/2013 04/29/13 | For Sale | $202,000 | -- | $125 / Sq Ft |
Tax History Compared to Growth
Tax History
| Year | Tax Paid | Tax Assessment Tax Assessment Total Assessment is a certain percentage of the fair market value that is determined by local assessors to be the total taxable value of land and additions on the property. | Land | Improvement |
|---|---|---|---|---|
| 2024 | $6,527 | $366,900 | $0 | $366,900 |
| 2023 | $7,188 | $268,400 | $0 | $268,400 |
| 2022 | $6,643 | $268,400 | $0 | $268,400 |
| 2021 | $6,629 | $276,100 | $0 | $276,100 |
| 2020 | $6,762 | $276,100 | $0 | $276,100 |
| 2019 | $6,425 | $276,100 | $0 | $276,100 |
| 2018 | $5,313 | $193,200 | $0 | $193,200 |
| 2017 | $5,121 | $193,200 | $0 | $193,200 |
| 2016 | $5,070 | $193,200 | $0 | $193,200 |
| 2015 | $4,968 | $194,500 | $0 | $194,500 |
| 2014 | $5,090 | $195,300 | $0 | $195,300 |
| 2013 | $5,284 | $203,000 | $0 | $203,000 |
| 2011 | $5,132 | $203,000 | $0 | $203,000 |
Agents Affiliated with this Home
-

Seller's Agent in 2021
Kate Foss
BHHS Verani Seacoast
(603) 770-8600
9 in this area
107 Total Sales
-

Seller Co-Listing Agent in 2021
Jennifer Russell
BHHS Verani Seacoast
(603) 235-5764
7 in this area
89 Total Sales
-

Buyer's Agent in 2021
Chelsea Conley
The Gove Group Real Estate, LLC
(603) 828-2490
2 in this area
8 Total Sales
-

Seller's Agent in 2016
Bridget Hayward
The Gove Group Real Estate, LLC
(603) 834-4031
9 in this area
49 Total Sales
-

Buyer's Agent in 2016
Lisa Newman
LAER Realty Partners/Hampton Falls
(603) 944-1062
10 in this area
55 Total Sales
-
D
Seller's Agent in 2013
Debbie James
Badger Peabody & Smith Realty/Plymouth
Map
Source: PrimeMLS
MLS Number: 4879639
APN: EXTR-000080-000000-000004-000004
- 18 Boulder Brook Dr Unit 3
- 7 Minuteman Ln
- 64 Kingston Rd
- 39 Ernest Ave Unit 202
- 24 Willey Creek Rd Unit B 405
- 24 Willey Creek Rd Unit B 406
- 24 Willey Creek Rd Unit B 205
- 24 Willey Creek Rd Unit B 104
- 13 Winslow Dr
- 6 Wanda Ln
- 10 Cherry St
- 2 Lilac St
- 1 Blanche Ln
- 226 Front St
- 206 Front St
- 3 Lilac St
- 5 Blackford Dr
- 518 Canterbury Dr
- 204 Front St Unit 206
- 614 Canterbury Dr
