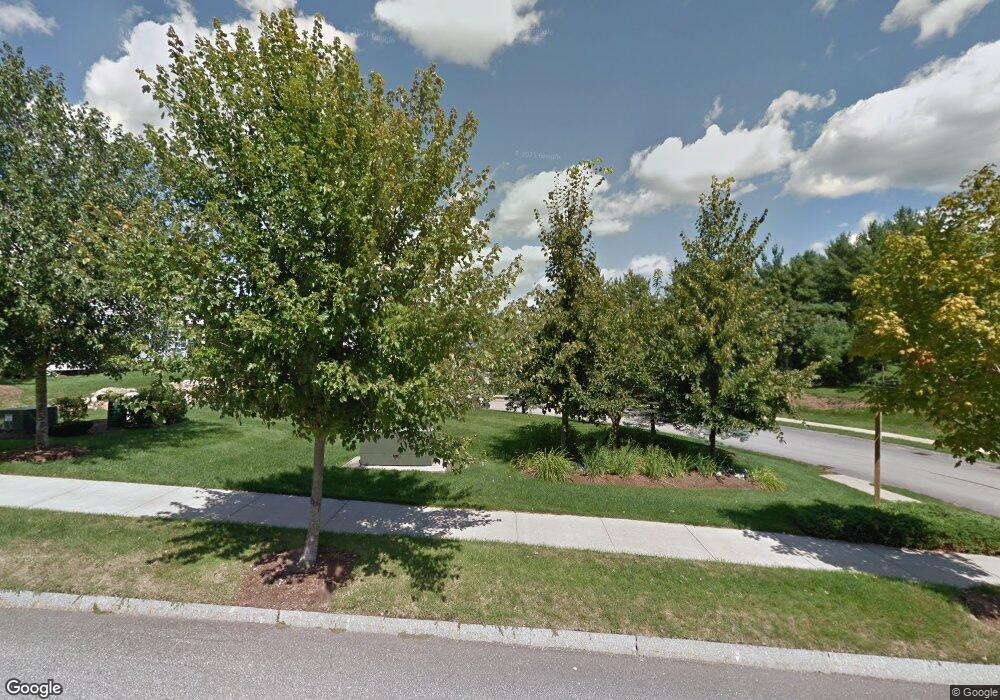Estimated Value: $460,000 - $464,029
3
Beds
3
Baths
1,889
Sq Ft
$245/Sq Ft
Est. Value
About This Home
This home is located at 4 Bow Center Rd Unit B2, Bow, NH 03304 and is currently estimated at $463,007, approximately $245 per square foot. 4 Bow Center Rd Unit B2 is a home located in Merrimack County with nearby schools including Bow Elementary School, Bow Memorial School, and Bow High School.
Create a Home Valuation Report for This Property
The Home Valuation Report is an in-depth analysis detailing your home's value as well as a comparison with similar homes in the area
Home Values in the Area
Average Home Value in this Area
Tax History Compared to Growth
Map
Nearby Homes
- 4 Bow Center Rd Unit F2
- 4 Bow Center Rd Unit B2
- 77 White Rock Hill Rd
- 29 Westover Ln
- 22 Bow Bog Rd
- 107 Page Rd
- 8 Whittier Dr
- 5 Broad Ave
- 36 Westover Ln Unit k
- 22 Longmeadow Dr
- 107 Garvins Falls Rd
- 0 South St Unit 4969509
- 24 Hazel Dr
- 42 Westover Ln
- 1 Matthew St Unit 6
- 0 Brown Hill Rd Unit 5032600
- 105 S Main St
- 8 Longview Dr
- 33 Spruce St
- 0 Spruce St Unit 88
- 4 Bow Center Rd Unit G-2
- 4 Bow Center Rd Unit G1
- 4 Bow Center Rd Unit C-4
- 4 Bow Center Rd Unit B4
- 4 Bow Center Rd Unit A-4
- 4 Bow Center Rd Unit F-4
- 4 Bow Center Rd Unit I-4
- 4 Bow Center Rd Unit H4
- 4 Bow Center Rd Unit H 2
- 4 Bow Center Rd Unit C-4
- 4 Bow Center Rd Unit A2
- 4 Bow Center Rd Unit 3
- 4 Bow Center Rd Unit F1
- 4 Bow Center Rd Unit A1
- 4 Bow Center Rd Unit B4
- 4 Bow Center Rd Unit I-1
- 4 Bow Center Rd Unit G3
- 4 Bow Center Rd Unit C3
- 4 Bow Center Rd Unit H1
- 4 Bow Center Rd Unit C2
