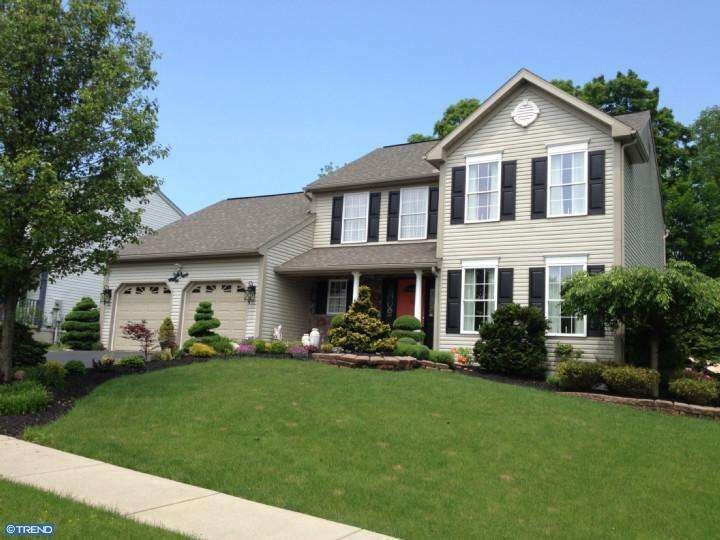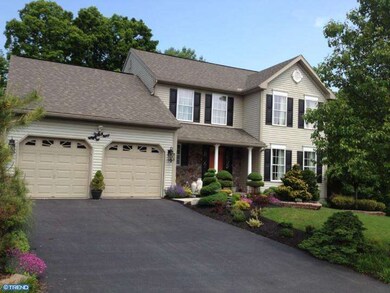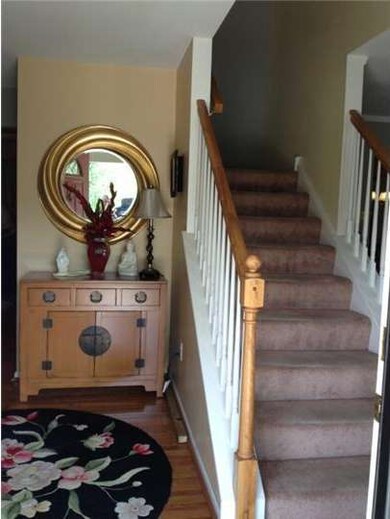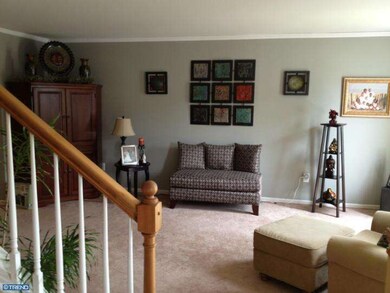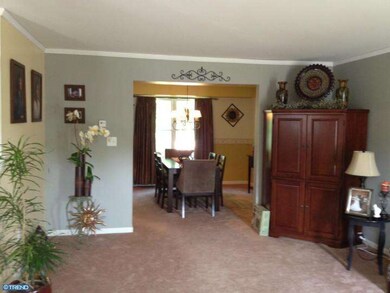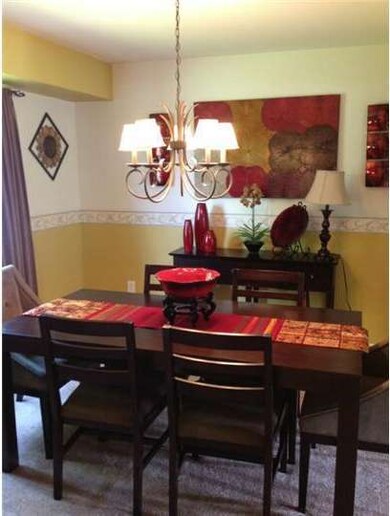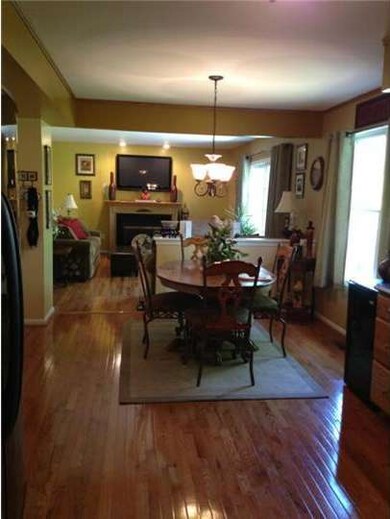
4 Bowes Ln Reading, PA 19606
Highlights
- Colonial Architecture
- Deck
- Attic
- Exeter Township Senior High School Rated A-
- Wood Flooring
- No HOA
About This Home
As of February 2022Better than new! Gorgeous inside and out. Enjoy the summer evenings with this lovely park like setting, outdoor retreat, complete with gazebo and exquisitely landscaped yard. Move right into this beautiful home and enjoy the large 19 handle kitchen with Corian countertops and modern tile back-splash. This home offers a great-flowing floor plan with a sunny family room just off the kitchen with access to the deck and inviting rear yard. The large living room, dining room and powder room finish off the first floor. The second floor offers a large master bedroom with full bath, and a walk-in closet, and 3 additional good sized bedrooms with plenty of storage. Full basement could be easily finished off for added space if needed and the 2 car garage gives plenty of parking. Conveniently located first floor laundry room makes the chore a little more enjoyable.
Home Details
Home Type
- Single Family
Year Built
- Built in 2003
Lot Details
- 9,583 Sq Ft Lot
- Irregular Lot
- Property is in good condition
Home Design
- Colonial Architecture
- Pitched Roof
- Shingle Roof
- Aluminum Siding
- Stone Siding
- Vinyl Siding
- Concrete Perimeter Foundation
Interior Spaces
- 2,312 Sq Ft Home
- Property has 2 Levels
- Gas Fireplace
- Family Room
- Living Room
- Dining Room
- Unfinished Basement
- Basement Fills Entire Space Under The House
- Laundry on main level
- Attic
Kitchen
- Eat-In Kitchen
- Built-In Range
- Dishwasher
- Kitchen Island
- Disposal
Flooring
- Wood
- Wall to Wall Carpet
- Tile or Brick
Bedrooms and Bathrooms
- 4 Bedrooms
- En-Suite Primary Bedroom
Parking
- 2 Car Attached Garage
- 2 Open Parking Spaces
- Driveway
Outdoor Features
- Deck
- Patio
Schools
- Exeter Township Junior Middle School
- Exeter Township Senior High School
Utilities
- Forced Air Heating and Cooling System
- Heating System Uses Gas
- 200+ Amp Service
- Natural Gas Water Heater
- Cable TV Available
Community Details
- No Home Owners Association
- Built by FORINO
- Country Club Run Subdivision, Nebraska Floorplan
Listing and Financial Details
- Tax Lot 9025
- Assessor Parcel Number 43-5326-20-92-9025
Ownership History
Purchase Details
Home Financials for this Owner
Home Financials are based on the most recent Mortgage that was taken out on this home.Purchase Details
Home Financials for this Owner
Home Financials are based on the most recent Mortgage that was taken out on this home.Purchase Details
Home Financials for this Owner
Home Financials are based on the most recent Mortgage that was taken out on this home.Purchase Details
Purchase Details
Home Financials for this Owner
Home Financials are based on the most recent Mortgage that was taken out on this home.Similar Homes in Reading, PA
Home Values in the Area
Average Home Value in this Area
Purchase History
| Date | Type | Sale Price | Title Company |
|---|---|---|---|
| Deed | $365,000 | None Listed On Document | |
| Deed | $226,903 | Stewart Abstract | |
| Deed | $230,000 | None Available | |
| Interfamily Deed Transfer | -- | None Available | |
| Deed | $193,819 | -- |
Mortgage History
| Date | Status | Loan Amount | Loan Type |
|---|---|---|---|
| Previous Owner | $222,718 | FHA | |
| Previous Owner | $184,000 | New Conventional | |
| Previous Owner | $29,500 | Unknown | |
| Previous Owner | $139,000 | New Conventional | |
| Previous Owner | $31,389 | Future Advance Clause Open End Mortgage | |
| Previous Owner | $23,505 | Credit Line Revolving | |
| Previous Owner | $155,000 | Purchase Money Mortgage |
Property History
| Date | Event | Price | Change | Sq Ft Price |
|---|---|---|---|---|
| 02/18/2022 02/18/22 | Sold | $365,000 | +7.0% | $158 / Sq Ft |
| 01/25/2022 01/25/22 | Pending | -- | -- | -- |
| 01/22/2022 01/22/22 | Price Changed | $341,000 | 0.0% | $147 / Sq Ft |
| 01/22/2022 01/22/22 | For Sale | $341,000 | +3.0% | $147 / Sq Ft |
| 01/06/2022 01/06/22 | Pending | -- | -- | -- |
| 12/31/2021 12/31/21 | For Sale | $331,000 | 0.0% | $143 / Sq Ft |
| 12/04/2021 12/04/21 | Pending | -- | -- | -- |
| 11/30/2021 11/30/21 | For Sale | $331,000 | +45.9% | $143 / Sq Ft |
| 10/15/2015 10/15/15 | Sold | $226,903 | -0.9% | $98 / Sq Ft |
| 08/17/2015 08/17/15 | Pending | -- | -- | -- |
| 07/24/2015 07/24/15 | Price Changed | $229,000 | -2.5% | $99 / Sq Ft |
| 05/30/2015 05/30/15 | Price Changed | $234,900 | -4.1% | $102 / Sq Ft |
| 05/03/2015 05/03/15 | For Sale | $244,900 | +6.5% | $106 / Sq Ft |
| 07/09/2012 07/09/12 | Sold | $230,000 | -4.1% | $99 / Sq Ft |
| 06/16/2012 06/16/12 | Pending | -- | -- | -- |
| 06/10/2012 06/10/12 | Price Changed | $239,900 | -4.0% | $104 / Sq Ft |
| 05/14/2012 05/14/12 | For Sale | $249,900 | -- | $108 / Sq Ft |
Tax History Compared to Growth
Tax History
| Year | Tax Paid | Tax Assessment Tax Assessment Total Assessment is a certain percentage of the fair market value that is determined by local assessors to be the total taxable value of land and additions on the property. | Land | Improvement |
|---|---|---|---|---|
| 2025 | $2,441 | $162,800 | $30,600 | $132,200 |
| 2024 | $7,731 | $162,800 | $30,600 | $132,200 |
| 2023 | $7,479 | $162,800 | $30,600 | $132,200 |
| 2022 | $7,395 | $162,800 | $30,600 | $132,200 |
| 2021 | $7,283 | $162,800 | $30,600 | $132,200 |
| 2020 | $7,202 | $162,800 | $30,600 | $132,200 |
| 2019 | $7,122 | $162,800 | $30,600 | $132,200 |
| 2018 | $7,101 | $162,800 | $30,600 | $132,200 |
| 2017 | $6,999 | $162,800 | $30,600 | $132,200 |
| 2016 | $1,746 | $162,800 | $30,600 | $132,200 |
| 2015 | $1,746 | $191,400 | $32,200 | $159,200 |
| 2014 | $1,975 | $191,400 | $32,200 | $159,200 |
Agents Affiliated with this Home
-
Linda Strain

Seller's Agent in 2022
Linda Strain
RE/MAX of Reading
(610) 780-0033
12 in this area
91 Total Sales
-
James Carroll
J
Buyer's Agent in 2022
James Carroll
Realty One Group Supreme
(267) 374-0991
1 in this area
88 Total Sales
-
Desiree Carroll

Buyer Co-Listing Agent in 2022
Desiree Carroll
Keller Williams Real Estate - Bethlehem
(610) 867-8805
1 in this area
294 Total Sales
-
Lauren Clemens

Seller's Agent in 2015
Lauren Clemens
RE/MAX of Reading
(484) 955-1550
27 Total Sales
-
Mayleene DeFreece

Buyer's Agent in 2015
Mayleene DeFreece
Simple Realty
(484) 818-0036
17 Total Sales
-
Donna Gross-Krufka

Seller's Agent in 2012
Donna Gross-Krufka
John Gross Real Estate
(610) 413-9888
2 in this area
13 Total Sales
Map
Source: Bright MLS
MLS Number: 1003965480
APN: 43-5326-20-92-9025
- 100 Constitution Ave
- 565 Shelbourne Rd
- 27 Bowes Ln
- 19 Warwick Ct
- 5 Linree Ave
- 16 Golfview Ln
- 4741 Dunham Dr
- 35 Estates Dr
- 62 Sycamore Dr
- 8 Nancy Cir
- 43 Estates Dr
- 38 Sycamore Dr
- 4152 Steeple Chase Dr
- 4851 Perkiomen Ave
- 159 Waterford Ln
- 105 Valley Dr
- 120 Kerr Rd
- 4180 Hunters Run Blvd
- 3919 Penns Dr
- 160 W 48th St
