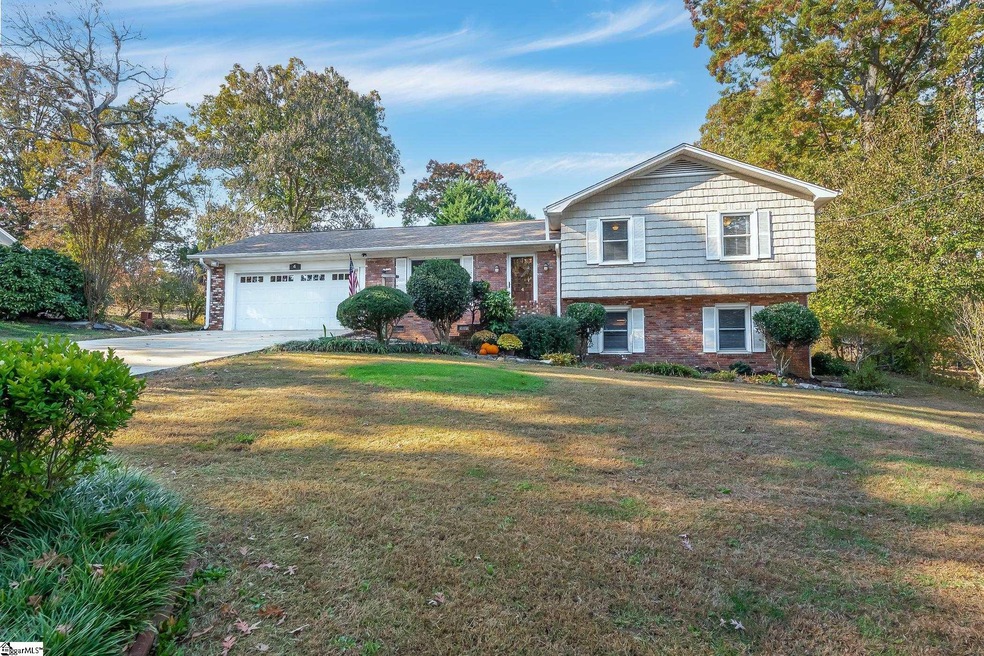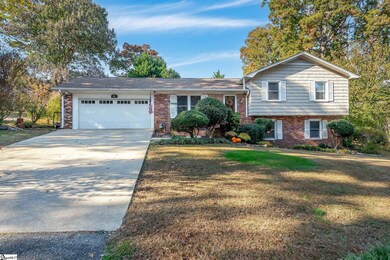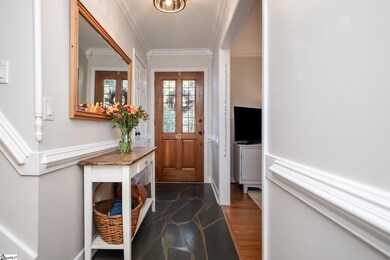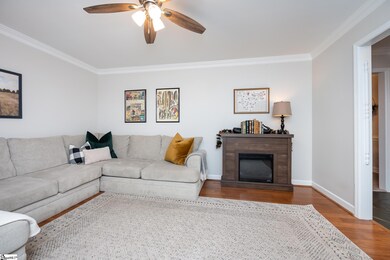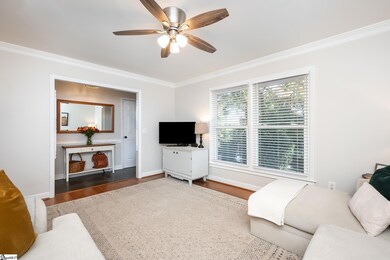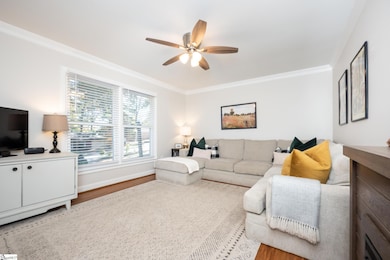
4 Braddock Dr Taylors, SC 29687
Estimated Value: $354,000 - $377,043
Highlights
- Wood Burning Stove
- Wood Flooring
- Granite Countertops
- Northwood Middle School Rated A
- 1 Fireplace
- Screened Porch
About This Home
As of January 2024We all knew the seasons changed and its getting colder… but not colder than the previous buyers feet! Prior agreement feel through before any inspections were complete. Don't miss out on this chance to view this amazing property! Experience the allure of this captivating 4-bedroom split-level residence, poised and ready for you to make it your very own. Upon entering, you'll be welcomed by a distinctive stone-floored foyer, leading your into the living room which has plenty of natural light and beautiful hardwood floors that carry throughout the space. On the main level, a spacious and well-designed kitchen awaits, with stainless steal appliances and beautiful tile backsplash. The kitchen also features an inviting eating nook and double doors that lead to an outdoor oasis. This screened in porch retreat is equipped with a ceiling fan, and a large patio creating an ideal spot for outdoor dining and relaxation.Ascending the inviting staircases, the upper level features three generously-sized bedrooms, each with its unique character. Two additional full bathrooms on this floor ensure that everyone's needs are met with style and practicality. Venturing downstairs, an expansive living area with a statement fireplace promises countless hours of comfort and entertainment. The fourth bedroom and a fully appointed bathroom offer both convenience and privacy for guests.Step outside into the backyard of your dreams. This outdoor oasis offers ample space for outdoor activities, gardening, or simply basking in the natural beauty that surrounds you. The fruitful peach, pear and fig trees are ready for your enjoyment. For added convenience, a storage building with electric is thoughtfully included to cater to all your storage needs with ease. Storage unit is two levels- currently second level is used as a bonus room. Don't let this opportunity slip through your fingers. Explore and experience the undeniable charm of this home. Your dream home is waiting!
Last Agent to Sell the Property
Keller Williams Greenville Central License #106028 Listed on: 11/08/2023

Home Details
Home Type
- Single Family
Est. Annual Taxes
- $2,006
Year Built
- Built in 1972
Lot Details
- 0.42 Acre Lot
- Lot Dimensions are 91x147x130x178
- Few Trees
Parking
- 2 Car Attached Garage
Home Design
- Tri-Level Property
- Brick Exterior Construction
- Composition Roof
Interior Spaces
- 2,543 Sq Ft Home
- 2,400-2,599 Sq Ft Home
- Smooth Ceilings
- Ceiling Fan
- 1 Fireplace
- Wood Burning Stove
- Living Room
- Den
- Screened Porch
- Finished Basement
- Crawl Space
- Storage In Attic
- Fire and Smoke Detector
Kitchen
- Gas Oven
- Dishwasher
- Granite Countertops
Flooring
- Wood
- Carpet
- Stone
Bedrooms and Bathrooms
- 4 Bedrooms | 3 Main Level Bedrooms
- 3 Full Bathrooms
Laundry
- Laundry Room
- Laundry in Garage
Schools
- Brook Glenn Elementary School
- Northwood Middle School
- Riverside High School
Additional Features
- Outbuilding
- Gas Water Heater
Community Details
- Brook Glenn Gardens Subdivision
Listing and Financial Details
- Assessor Parcel Number T002.00-04-134.00
Ownership History
Purchase Details
Home Financials for this Owner
Home Financials are based on the most recent Mortgage that was taken out on this home.Purchase Details
Home Financials for this Owner
Home Financials are based on the most recent Mortgage that was taken out on this home.Purchase Details
Similar Homes in Taylors, SC
Home Values in the Area
Average Home Value in this Area
Purchase History
| Date | Buyer | Sale Price | Title Company |
|---|---|---|---|
| Lee Patrick | $350,000 | None Listed On Document | |
| Farri Allyson J | $280,000 | None Available | |
| Johnson Kelly D | -- | None Available |
Mortgage History
| Date | Status | Borrower | Loan Amount |
|---|---|---|---|
| Open | Lee Patrick | $350,000 | |
| Previous Owner | Farri Allyson J | $196,000 |
Property History
| Date | Event | Price | Change | Sq Ft Price |
|---|---|---|---|---|
| 01/02/2024 01/02/24 | Sold | $350,000 | +0.3% | $146 / Sq Ft |
| 11/08/2023 11/08/23 | For Sale | $349,000 | +24.6% | $145 / Sq Ft |
| 12/06/2021 12/06/21 | Sold | $280,000 | +12.0% | $117 / Sq Ft |
| 11/05/2021 11/05/21 | For Sale | $249,900 | -- | $104 / Sq Ft |
Tax History Compared to Growth
Tax History
| Year | Tax Paid | Tax Assessment Tax Assessment Total Assessment is a certain percentage of the fair market value that is determined by local assessors to be the total taxable value of land and additions on the property. | Land | Improvement |
|---|---|---|---|---|
| 2024 | $2,164 | $10,470 | $1,040 | $9,430 |
| 2023 | $2,164 | $10,470 | $1,040 | $9,430 |
| 2022 | $5,313 | $15,700 | $1,560 | $14,140 |
| 2021 | $2,710 | $7,490 | $1,560 | $5,930 |
| 2020 | $2,711 | $7,090 | $1,500 | $5,590 |
| 2019 | $2,693 | $7,090 | $1,500 | $5,590 |
| 2018 | $634 | $4,730 | $1,000 | $3,730 |
| 2017 | $627 | $4,730 | $1,000 | $3,730 |
| 2016 | $593 | $118,160 | $25,000 | $93,160 |
| 2015 | $560 | $118,160 | $25,000 | $93,160 |
| 2014 | $528 | $115,876 | $22,342 | $93,534 |
Agents Affiliated with this Home
-
ADAM TAYLOR

Seller's Agent in 2024
ADAM TAYLOR
Keller Williams Greenville Central
(864) 981-0222
6 in this area
354 Total Sales
-
Anna-Marie Fraley
A
Buyer's Agent in 2024
Anna-Marie Fraley
First and Forever Homes Realty, LLC
(864) 525-5969
1 in this area
37 Total Sales
-
Kelvin Quinn
K
Seller's Agent in 2021
Kelvin Quinn
Keller Williams DRIVE
(252) 531-6907
8 in this area
26 Total Sales
Map
Source: Greater Greenville Association of REALTORS®
MLS Number: 1512423
APN: T002.00-04-134.00
- 11 Longmeadow Rd
- 2 Hillbrook Rd
- 12 Longmeadow Rd
- 8 Ravensworth Rd
- 307 Edwards St
- 314 Cambrian Ct Unit Homesite 35
- 312 Cambrian Ct Unit Homesite 34
- 316 Cambrian Ct Unit Homesite 36
- 310 Cambrian Ct Unit Homesite 33
- 104 Denham Dr Unit Homesite 27
- 106 Denham Dr Unit Homesite 28
- 102 Denham Dr Unit Homesite 26
- 34 Nonnington Way Unit Homesite 14
- 32 Nonnington Way Unit Homesite 13
- 25 Nonnington Way Unit Homesite 124
- 22 Nonnington Way Unit Homesite 9
- 35 Nonnington Way Unit Homesite 120
- 24 Nonnington Way Unit Homesite 10
- 39 Nonnington Way Unit Homesite 118
- 27 Nonnington Way Unit Homesite 123
- 4 Braddock Dr
- 6 Braddock Dr
- 2 Braddock Dr
- 5 Shrevewood Dr
- 103 Hillbrook Rd
- 7 Shrevewood Dr
- 3 Shrevewood Dr
- 3 Braddock Dr
- 8 Braddock Dr
- 3 Hillbrook Rd
- 9 Shrevewood Dr
- 402 Kensington Rd
- 1 Shrevewood Dr
- 100 Hillbrook Rd
- 8 Hillbrook Rd
- 102 Hillbrook Rd
- 500 Kensington Rd
- 8 Shrevewood Dr
- 1 Hillbrook Rd
- 10 Shrevewood Dr
