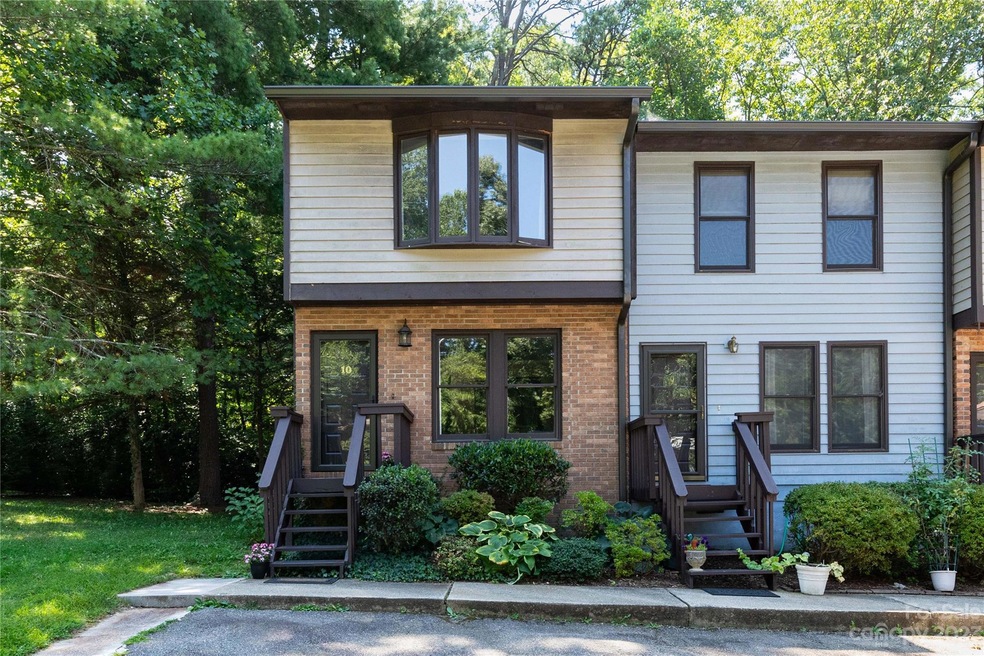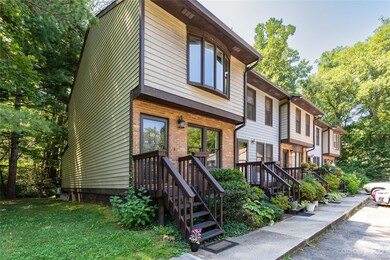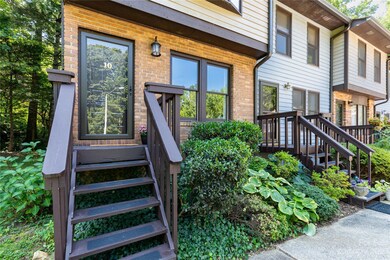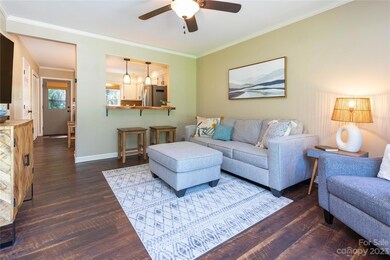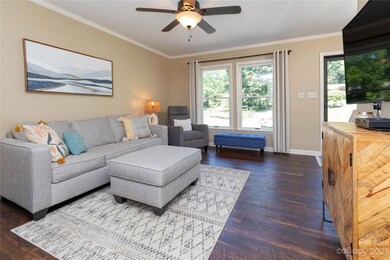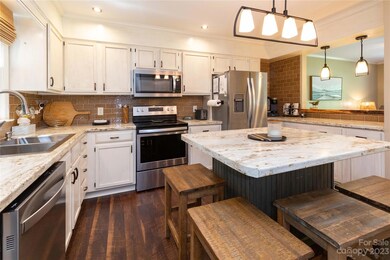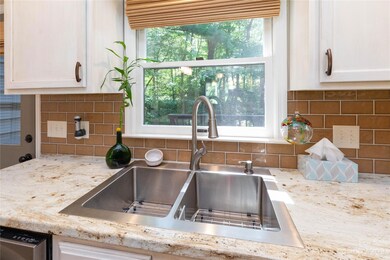
Estimated Value: $244,000 - $256,000
Highlights
- Deck
- Traditional Architecture
- Rear Porch
- T.C. Roberson High School Rated A
- Lawn
- Breakfast Bar
About This Home
As of October 2023Here’s a lovely, inviting place to live on the South side! A convenient end unit townhome in a small, well-kept community, with quality updates throughout! Efficiently laid out with the nicely-appointed kitchen and living space downstairs and two spacious bedrooms upstairs, this home even offers a cozy haven in back, where you can relax and listen to the babbling waters of the nearby creek. All you need to do is move in and enjoy the low-maintenance plank flooring, newer carpets, main-level laundry, and ample storage. Exterior maintenance and lawncare is handled by the HOA. Is this the home you’ve been waiting for? Come and see! [Short-term rentals not allowed. Long-term rentals subject to a community percentage cap.]
Last Agent to Sell the Property
Nest Realty Asheville License #197169 Listed on: 08/30/2023

Townhouse Details
Home Type
- Townhome
Est. Annual Taxes
- $955
Year Built
- Built in 1985
Lot Details
- Lot Dimensions are 54.00 x 16.36
- Lawn
HOA Fees
- $150 Monthly HOA Fees
Home Design
- Traditional Architecture
- Brick Exterior Construction
- Composition Roof
- Wood Siding
- Vinyl Siding
Interior Spaces
- 2-Story Property
- Wired For Data
- Ceiling Fan
- Insulated Windows
- Window Treatments
- Vinyl Flooring
- Crawl Space
- Pull Down Stairs to Attic
Kitchen
- Breakfast Bar
- Electric Oven
- Electric Range
- Microwave
- Dishwasher
- Kitchen Island
Bedrooms and Bathrooms
- 2 Bedrooms
Laundry
- Laundry Room
- Dryer
- Washer
Parking
- 2 Open Parking Spaces
- Parking Lot
Outdoor Features
- Access to stream, creek or river
- Deck
- Rear Porch
Schools
- Estes/Koontz Elementary School
- Valley Springs Middle School
- T.C. Roberson High School
Utilities
- Heat Pump System
- Electric Water Heater
Community Details
- Bramblewood HOA, Phone Number (828) 775-1747
- Bramblewood Subdivision
- Mandatory home owners association
Listing and Financial Details
- Assessor Parcel Number 9654-38-2539-00000
Ownership History
Purchase Details
Home Financials for this Owner
Home Financials are based on the most recent Mortgage that was taken out on this home.Purchase Details
Home Financials for this Owner
Home Financials are based on the most recent Mortgage that was taken out on this home.Purchase Details
Home Financials for this Owner
Home Financials are based on the most recent Mortgage that was taken out on this home.Purchase Details
Home Financials for this Owner
Home Financials are based on the most recent Mortgage that was taken out on this home.Purchase Details
Home Financials for this Owner
Home Financials are based on the most recent Mortgage that was taken out on this home.Similar Homes in Arden, NC
Home Values in the Area
Average Home Value in this Area
Purchase History
| Date | Buyer | Sale Price | Title Company |
|---|---|---|---|
| Kadic Fatima | $243,000 | None Listed On Document | |
| Bascom Mark | $212,000 | Chicago Title Insurance Co | |
| Anderson Natalie | $108,000 | None Available | |
| Weintraub Amanda C | $92,000 | None Available | |
| Newell Lorraine B | $80,000 | -- |
Mortgage History
| Date | Status | Borrower | Loan Amount |
|---|---|---|---|
| Open | Kadic Fatima | $194,400 | |
| Previous Owner | Anderson Natalie | $2,771 | |
| Previous Owner | Anderson Natalie | $106,043 | |
| Previous Owner | Weintraub Amanda C | $73,600 | |
| Previous Owner | Newell Lorraine B | $59,200 | |
| Previous Owner | Knaus Gerald W | $60,800 |
Property History
| Date | Event | Price | Change | Sq Ft Price |
|---|---|---|---|---|
| 10/02/2023 10/02/23 | Sold | $243,000 | -2.8% | $231 / Sq Ft |
| 08/30/2023 08/30/23 | For Sale | $250,000 | +17.9% | $238 / Sq Ft |
| 11/15/2021 11/15/21 | Sold | $212,000 | +11.6% | $212 / Sq Ft |
| 10/28/2021 10/28/21 | Pending | -- | -- | -- |
| 10/24/2021 10/24/21 | For Sale | $190,000 | +75.9% | $190 / Sq Ft |
| 11/28/2017 11/28/17 | Sold | $108,000 | -6.1% | $108 / Sq Ft |
| 10/15/2017 10/15/17 | Pending | -- | -- | -- |
| 09/26/2017 09/26/17 | For Sale | $115,000 | -- | $115 / Sq Ft |
Tax History Compared to Growth
Tax History
| Year | Tax Paid | Tax Assessment Tax Assessment Total Assessment is a certain percentage of the fair market value that is determined by local assessors to be the total taxable value of land and additions on the property. | Land | Improvement |
|---|---|---|---|---|
| 2023 | $955 | $155,200 | $25,000 | $130,200 |
| 2022 | $909 | $155,200 | $0 | $0 |
| 2021 | $624 | $106,500 | $0 | $0 |
| 2020 | $593 | $94,100 | $0 | $0 |
| 2019 | $593 | $94,100 | $0 | $0 |
| 2018 | $593 | $94,100 | $0 | $0 |
| 2017 | $593 | $92,400 | $0 | $0 |
| 2016 | $642 | $92,400 | $0 | $0 |
| 2015 | $642 | $92,400 | $0 | $0 |
| 2014 | $642 | $92,400 | $0 | $0 |
Agents Affiliated with this Home
-
Matt Barker

Seller's Agent in 2023
Matt Barker
Nest Realty Asheville
(828) 242-6345
4 in this area
64 Total Sales
-
Ginny Barker

Seller Co-Listing Agent in 2023
Ginny Barker
Nest Realty Asheville
(828) 423-6819
6 in this area
80 Total Sales
-
LeAnn Bound

Buyer's Agent in 2023
LeAnn Bound
Mosaic Community Lifestyle Realty
(828) 713-2316
2 in this area
80 Total Sales
-
Debbie Wiggins

Seller's Agent in 2021
Debbie Wiggins
Berkshire Hathaway HomeServices
(828) 691-0906
2 in this area
56 Total Sales
-
R
Seller's Agent in 2017
Rex Cutshall
Allen Tate/Beverly-Hanks Asheville-Biltmore Park
(828) 687-0293
-
Kathy McNair
K
Buyer's Agent in 2017
Kathy McNair
DR Horton Inc
(828) 551-1697
2 in this area
224 Total Sales
Map
Source: Canopy MLS (Canopy Realtor® Association)
MLS Number: 4064369
APN: 9654-38-2539-00000
- 335 Rosscraggon Rd
- 242 Birch Ln
- 104 Southway Garden Rd
- 15 Myrtle Lee Cove
- 18 Balsam Ct
- 16 Rosscraggon Dr
- 9 Willoughby Run Dr
- 13 Rosscraggon Dr
- 111 Rathfarnham Cir
- 44 Ravencroft Ln Unit F
- 34 Ravencroft Ln Unit E34
- 33 Ravencroft Ln Unit 33
- 25 Crestwood Dr
- 38 Ravencroft Ln Unit E
- 217 Royal Pines Dr
- 99999 Hendersonville Rd
- 101 Carlyle Way
- 410 Carlyle Way Unit D410
- 208 Carlyle Way Unit B208
- 235 Royal Pines Dr
- 4 Bramblewood Rd Unit 10
- 4 Bramblewood Rd Unit 8
- 4 Bramblewood Rd Unit 1
- 4 Bramblewood Rd Unit 5
- 4 Bramblewood Rd Unit 3
- 4 Bramblewood Rd
- 4 Bramblewood Rd Unit 6
- 4 Bramblewood Rd Unit 9
- 2 Bramblewood Rd
- 3 Bramblewood Rd
- 5 Bramblewood Rd
- 1 Bramblewood Rd Unit 1
- 9 Rosscraggon Ct
- 2 Abbott Rd
- 3480 Sweeten Creek Rd
- 5 Rosscraggon Ct
- 8 Bramblewood Rd
- 8 Bramblewood Rd Unit 9
- 6 Bramblewood Rd
- 11 Bramblewood Rd
