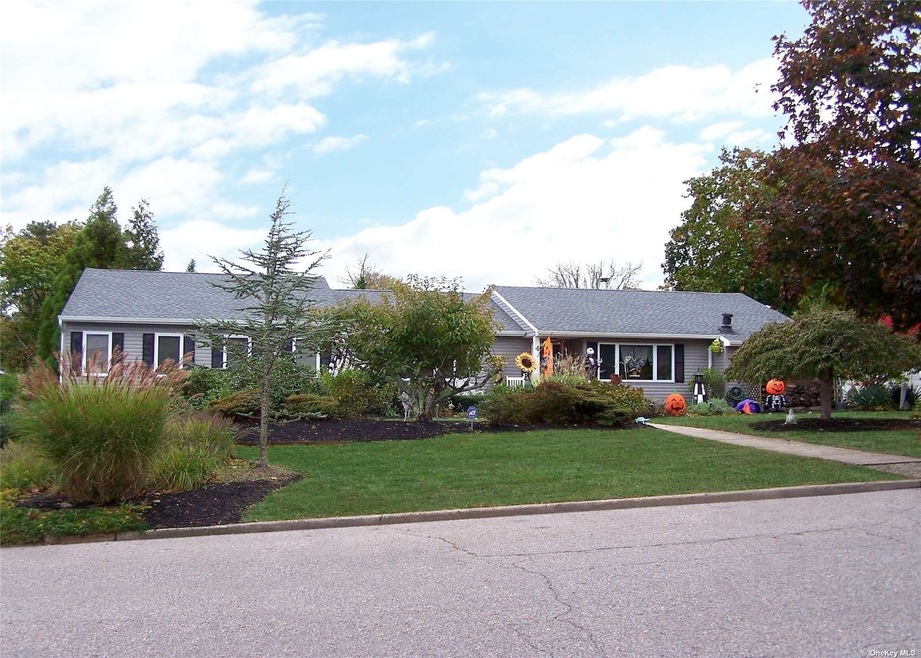
4 Brendan Gate Middle Island, NY 11953
Middle Island NeighborhoodEstimated Value: $635,000 - $653,903
Highlights
- In Ground Pool
- Ranch Style House
- Formal Dining Room
- Longwood Senior High School Rated A-
- Home Office
- 3 Car Attached Garage
About This Home
As of May 2023Your search is over!! Come see this Unique sprawling ranch, tastefully decorated Farmhouse style home. Featuring 4 bdr plus office, all updated 3 full baths, lv w/ fireplace, all large bedrooms, Breathtaking master suite w 2 walk in closets Jacuzzi bath extra room and heated floors and walk out to your own patio. Sliders going to 2-year young inground pool, with pavers in a private setting, professionally landscaping, Driveway fits 8 cars plenty of parking plus Wow a 3-car garage!!!!! Cos for everything!!Brand new siding, roof, burner and also has a full partially finished attic for storage!! Pride of ownership!!
Home Details
Home Type
- Single Family
Est. Annual Taxes
- $13,595
Year Built
- Built in 1985
Lot Details
- 0.36 Acre Lot
- Private Entrance
Parking
- 3 Car Attached Garage
- Driveway
Home Design
- Ranch Style House
- Frame Construction
- Vinyl Siding
Interior Spaces
- Entrance Foyer
- Formal Dining Room
- Home Office
Kitchen
- Eat-In Kitchen
- Oven
- Microwave
- ENERGY STAR Qualified Refrigerator
- ENERGY STAR Qualified Dishwasher
Bedrooms and Bathrooms
- 4 Bedrooms
- Walk-In Closet
- 3 Full Bathrooms
Laundry
- ENERGY STAR Qualified Dryer
- Dryer
- ENERGY STAR Qualified Washer
Eco-Friendly Details
- ENERGY STAR Qualified Equipment for Heating
Outdoor Features
- In Ground Pool
- Patio
Schools
- Longwood Junior High School
- Longwood High School
Utilities
- Central Air
- Baseboard Heating
- Hot Water Heating System
- Heating System Uses Oil
- ENERGY STAR Qualified Water Heater
- Cesspool
Listing and Financial Details
- Legal Lot and Block 25 / 0001
- Assessor Parcel Number 0200-380-00-01-00-025-000
Ownership History
Purchase Details
Home Financials for this Owner
Home Financials are based on the most recent Mortgage that was taken out on this home.Purchase Details
Purchase Details
Home Financials for this Owner
Home Financials are based on the most recent Mortgage that was taken out on this home.Similar Homes in the area
Home Values in the Area
Average Home Value in this Area
Purchase History
| Date | Buyer | Sale Price | Title Company |
|---|---|---|---|
| Papazis Lambros | $575,000 | Stewart Title | |
| Papazis Lambros | $575,000 | Stewart Title | |
| Howitt Ryan Elizabeth | $1,000 | -- | |
| Howitt Ryan Elizabeth | $1,000 | -- | |
| Howitt Elizabeth | $138,000 | -- | |
| Howitt Elizabeth | $138,000 | -- |
Mortgage History
| Date | Status | Borrower | Loan Amount |
|---|---|---|---|
| Previous Owner | Papazis Lambros | $546,250 | |
| Previous Owner | Howitt Elizabeth | $204,000 | |
| Previous Owner | Howitt Elizabeth | $135,300 |
Property History
| Date | Event | Price | Change | Sq Ft Price |
|---|---|---|---|---|
| 05/22/2023 05/22/23 | Sold | $575,000 | +4.5% | -- |
| 03/07/2023 03/07/23 | Pending | -- | -- | -- |
| 02/23/2023 02/23/23 | For Sale | $550,000 | -- | -- |
Tax History Compared to Growth
Tax History
| Year | Tax Paid | Tax Assessment Tax Assessment Total Assessment is a certain percentage of the fair market value that is determined by local assessors to be the total taxable value of land and additions on the property. | Land | Improvement |
|---|---|---|---|---|
| 2023 | $13,811 | $3,075 | $300 | $2,775 |
| 2022 | $13,058 | $3,075 | $300 | $2,775 |
| 2021 | $13,058 | $3,075 | $300 | $2,775 |
| 2020 | $13,335 | $3,075 | $300 | $2,775 |
| 2019 | $13,335 | $0 | $0 | $0 |
| 2018 | $12,737 | $3,125 | $300 | $2,825 |
| 2017 | $12,737 | $3,125 | $300 | $2,825 |
| 2016 | $12,381 | $3,125 | $300 | $2,825 |
| 2015 | -- | $3,125 | $300 | $2,825 |
| 2014 | -- | $3,125 | $300 | $2,825 |
Agents Affiliated with this Home
-
Deanna Coyne

Seller's Agent in 2023
Deanna Coyne
Signature Premier Properties
(631) 987-4600
5 in this area
49 Total Sales
Map
Source: OneKey® MLS
MLS Number: KEY3460351
APN: 0200-380-00-01-00-025-000
- 52 Nottingham Dr
- 199 Wading River Hollow Rd
- 25 Nottingham Dr
- 33 Summersweet Dr
- 10 Monet Ct Unit 10
- 99 Whistler Ct Unit 99
- 5 Mount Oak Place
- 5 Cedar Heights Dr
- 3 Valley Forge Ct
- 74 Gauguin Ct Unit 74
- 57 Gauguin Ct Unit 57
- 17 Amesworth Ct
- 87 Gauguin Ct
- 3 A Valley Forge Ct Unit 3 A
- 603 Lake Ct
- 4 Hillcrest Ln
- 4 A Independence Ct
- 605 Lake Ct Unit 605
- 6 Amesworth Ct
- 227 Lake Pointe Cir
- 4 Brendan Gate
- 55 Nottingham Dr
- 2 Brendan Gate
- 188 Wading River Hollow Rd
- 51 Nottingham Dr
- 3 Brendan Gate
- 48 Nottingham Dr
- 46 Nottingham Dr
- 57 Nottingham Dr
- 50 Nottingham Dr
- 194 Wading River Hollow Rd
- 186 Wading River Hollow Rd
- 44 Nottingham Dr
- 59 Nottingham Dr
- 1 Bellaire Dr
- 184 Wading River Hollow Rd
- 7 Shelley Ct
- 42 Nottingham Dr
- 49 Nottingham Dr
- 54 Nottingham Dr
