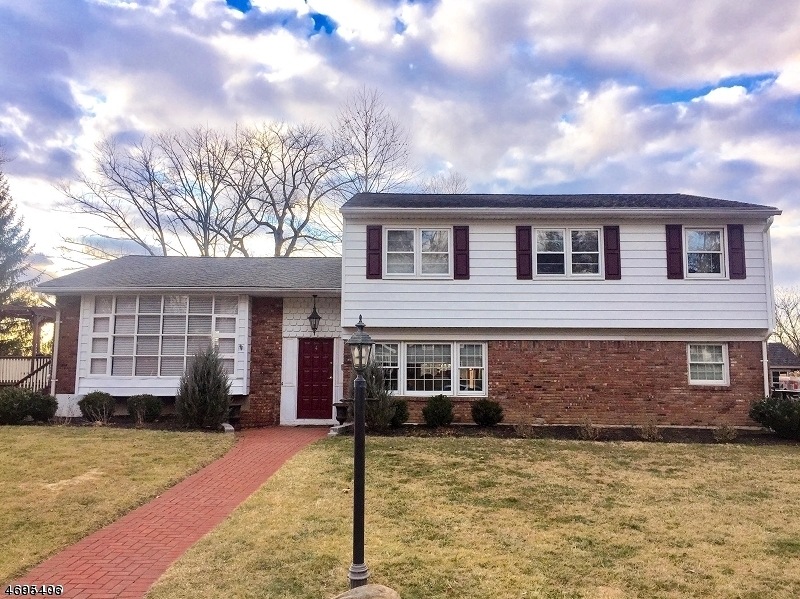
4 Brian Place West Caldwell, NJ 07006
Highlights
- Deck
- Recreation Room
- Attic
- James Caldwell High School Rated A-
- Wood Flooring
- Formal Dining Room
About This Home
As of June 2017Spacious split located on one of W.Caldwell's most desirable cul-de-sac's. 5 bedroom, 2.5 ba split w/ numerous updates throughout. Spacious Rooms, FLR, FDR & Fam Rm with wood-burning fpl. Gleaming hardwoods. Powder Room on main floor..Maintenance free exterior. ( Brick and Vinyl siding) Newer hot water heater and A/C unit. Sliders leading to oversized deck. Large, open and level rear yard. Total privacy abounds.. Full finished basement with laundry . Abundance of storage.
Co-Listed By
DOROTHY LUCIA
COLDWELL BANKER REALTY
Home Details
Home Type
- Single Family
Est. Annual Taxes
- $12,080
Year Built
- Built in 1958 | Remodeled
Lot Details
- 100 Sq Ft Lot
- Level Lot
- Open Lot
Parking
- 2 Car Attached Garage
- Oversized Parking
- Garage Door Opener
Home Design
- Brick Exterior Construction
- Vinyl Siding
- Tile
Interior Spaces
- Wood Burning Fireplace
- Shades
- Blinds
- Family Room with Fireplace
- Living Room
- Formal Dining Room
- Recreation Room
- Wood Flooring
- Attic
- Finished Basement
Kitchen
- Eat-In Country Kitchen
- Gas Oven or Range
- Self-Cleaning Oven
- Recirculated Exhaust Fan
- Microwave
- Dishwasher
Bedrooms and Bathrooms
- 5 Bedrooms
- Primary bedroom located on second floor
- En-Suite Primary Bedroom
- Walk-In Closet
- Powder Room
- In-Law or Guest Suite
Laundry
- Laundry Room
- Dryer
- Washer
Home Security
- Carbon Monoxide Detectors
- Fire and Smoke Detector
Outdoor Features
- Deck
- Porch
Schools
- Wilson Elementary School
- Cleveland Middle School
- J Caldwell High School
Utilities
- Forced Air Heating and Cooling System
- One Cooling System Mounted To A Wall/Window
- Standard Electricity
- Gas Water Heater
Listing and Financial Details
- Assessor Parcel Number 1621-02800-0000-00020-0000-
Ownership History
Purchase Details
Home Financials for this Owner
Home Financials are based on the most recent Mortgage that was taken out on this home.Purchase Details
Home Financials for this Owner
Home Financials are based on the most recent Mortgage that was taken out on this home.Purchase Details
Home Financials for this Owner
Home Financials are based on the most recent Mortgage that was taken out on this home.Purchase Details
Home Financials for this Owner
Home Financials are based on the most recent Mortgage that was taken out on this home.Purchase Details
Purchase Details
Purchase Details
Similar Homes in the area
Home Values in the Area
Average Home Value in this Area
Purchase History
| Date | Type | Sale Price | Title Company |
|---|---|---|---|
| Deed | $615,000 | Old Republic National Title | |
| Deed | -- | Acres Land Title Agency Llc | |
| Deed | $194,500 | -- | |
| Deed | $425,000 | -- | |
| Deed | $237,000 | -- | |
| Sheriffs Deed | $100 | -- | |
| Deed | $330,000 | -- |
Mortgage History
| Date | Status | Loan Amount | Loan Type |
|---|---|---|---|
| Open | $465,000 | New Conventional | |
| Closed | $492,000 | New Conventional | |
| Previous Owner | $300,000 | New Conventional | |
| Previous Owner | $552,500 | Adjustable Rate Mortgage/ARM | |
| Previous Owner | $275,000 | Purchase Money Mortgage |
Property History
| Date | Event | Price | Change | Sq Ft Price |
|---|---|---|---|---|
| 06/05/2017 06/05/17 | Sold | $615,000 | +2.7% | -- |
| 04/10/2017 04/10/17 | Pending | -- | -- | -- |
| 03/27/2017 03/27/17 | For Sale | $599,000 | +33.1% | -- |
| 01/02/2014 01/02/14 | Sold | $450,000 | -- | -- |
Tax History Compared to Growth
Tax History
| Year | Tax Paid | Tax Assessment Tax Assessment Total Assessment is a certain percentage of the fair market value that is determined by local assessors to be the total taxable value of land and additions on the property. | Land | Improvement |
|---|---|---|---|---|
| 2024 | $15,182 | $562,100 | $300,400 | $261,700 |
| 2022 | $14,768 | $555,600 | $300,400 | $255,200 |
| 2021 | $14,657 | $555,600 | $300,400 | $255,200 |
| 2020 | $14,512 | $555,600 | $300,400 | $255,200 |
| 2019 | $14,334 | $555,600 | $300,400 | $255,200 |
| 2018 | $13,037 | $515,700 | $300,400 | $215,300 |
| 2017 | $12,764 | $515,700 | $300,400 | $215,300 |
| 2016 | $12,080 | $511,200 | $300,400 | $210,800 |
| 2015 | $11,931 | $511,200 | $300,400 | $210,800 |
| 2014 | $11,783 | $511,200 | $300,400 | $210,800 |
Agents Affiliated with this Home
-
Helene Harrison

Seller's Agent in 2017
Helene Harrison
COLDWELL BANKER REALTY
(973) 714-8975
18 in this area
113 Total Sales
-
D
Seller Co-Listing Agent in 2017
DOROTHY LUCIA
COLDWELL BANKER REALTY
-
Tina Torres

Seller's Agent in 2014
Tina Torres
RE/MAX
(973) 332-3022
202 Total Sales
-
M
Buyer's Agent in 2014
MARIA RAMPINELLI
PROMINENT PROPERTIES SIR
Map
Source: Garden State MLS
MLS Number: 3374175
APN: 21-02800-0000-00020
