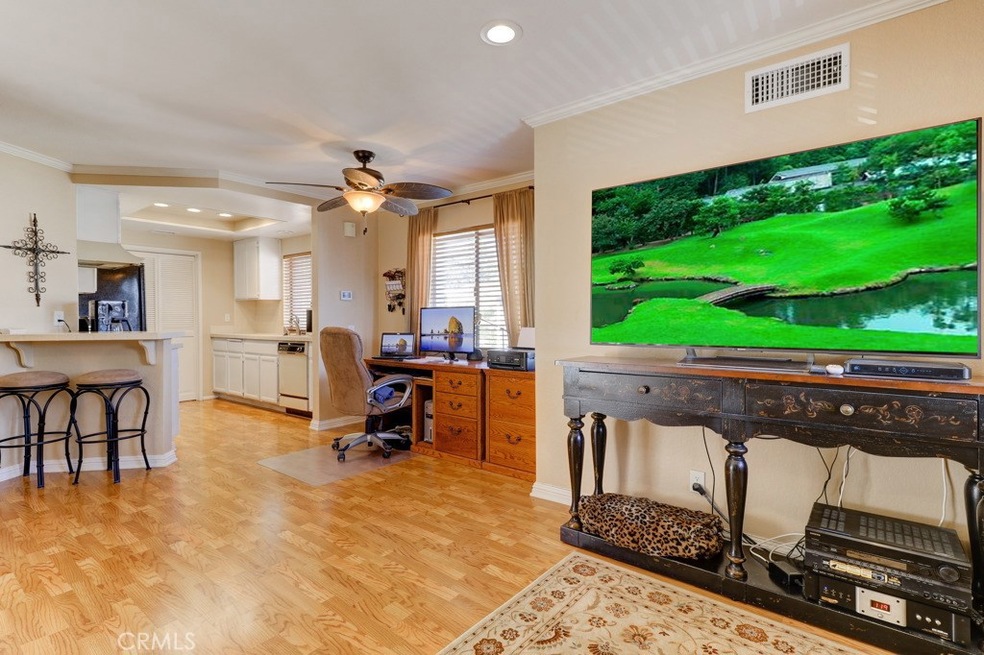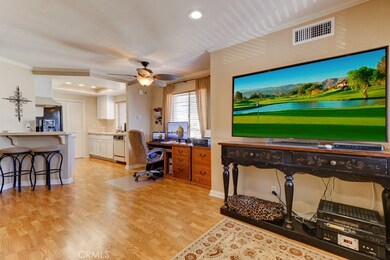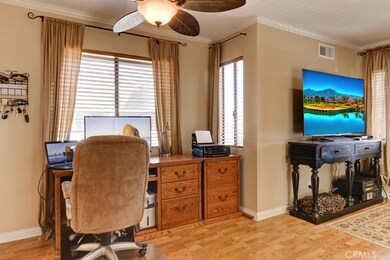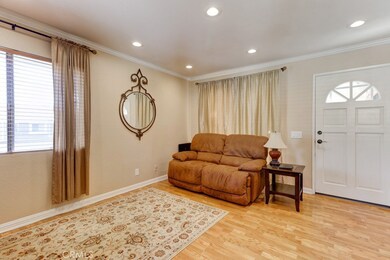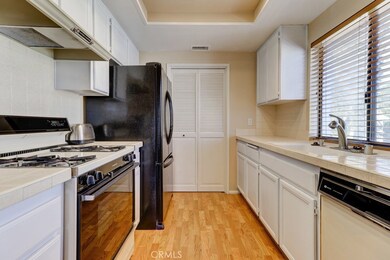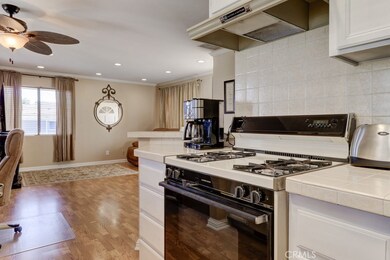
4 Bridle Ln Unit 59 Aliso Viejo, CA 92656
Estimated Value: $498,822 - $532,000
Highlights
- Spa
- No Units Above
- Deck
- Wood Canyon Elementary School Rated A-
- Primary Bedroom Suite
- Traditional Architecture
About This Home
As of March 2018Lovely one bedroom, one bath, 700 square feet upper end unit. Located in the highly desirable community of Heather Ridge. There is Pergola flooring in the main living areas and in the kitchen, crown molding, and recessed lighting are the finishing touches. The kitchen includes a dishwasher, stove, and refrigerator. A full size washer and dryer are included in the laundry closet at the far end of the kitchen. The bedroom has new carpeting, a ceiling fan, and a large closet with lots of shelving. Both the bedroom and the living room have large sliding glass doors to let in lots of light and the cool breeze. Fresh paint throughout. Park in the one car garage and in the many additional parking spaces. Resort-like association amenities feature sparkling pools, spa, and tennis courts. A variety of shops, markets, and restaurants are within walking distance. Water, trash, and association dues are included in the rent. No dogs.
Last Agent to Sell the Property
Jon Long
Ardent Real Estate Group, Inc. License #01850579 Listed on: 02/08/2018
Property Details
Home Type
- Condominium
Est. Annual Taxes
- $3,627
Year Built
- Built in 1981
Lot Details
- No Units Above
- End Unit
- 1 Common Wall
- Density is over 40 Units/Acre
HOA Fees
Parking
- 1 Car Garage
- Parking Available
Home Design
- Traditional Architecture
- Turnkey
Interior Spaces
- 700 Sq Ft Home
- 1-Story Property
- Recessed Lighting
- Family Room Off Kitchen
- Laminate Flooring
- Pest Guard System
Kitchen
- Open to Family Room
- Gas Range
- Dishwasher
Bedrooms and Bathrooms
- 1 Main Level Bedroom
- Primary Bedroom Suite
- 1 Full Bathroom
- Private Water Closet
- Bathtub with Shower
- Walk-in Shower
Laundry
- Laundry Room
- Laundry in Kitchen
Outdoor Features
- Spa
- Deck
- Patio
- Exterior Lighting
Location
- Suburban Location
Schools
- Wood Canyon Elementary School
- Don Juan Avila Middle School
- Aliso Niguel High School
Utilities
- Central Heating and Cooling System
- Sewer Paid
Listing and Financial Details
- Tax Lot 1
- Tax Tract Number 11407
- Assessor Parcel Number 93993005
Community Details
Overview
- 390 Units
- Heather Ridge Association, Phone Number (949) 855-1800
- Avca Association, Phone Number (949) 768-7261
- Maintained Community
Amenities
- Community Barbecue Grill
Recreation
- Tennis Courts
- Community Pool
- Community Spa
Pet Policy
- Pets Allowed
Ownership History
Purchase Details
Home Financials for this Owner
Home Financials are based on the most recent Mortgage that was taken out on this home.Purchase Details
Home Financials for this Owner
Home Financials are based on the most recent Mortgage that was taken out on this home.Purchase Details
Home Financials for this Owner
Home Financials are based on the most recent Mortgage that was taken out on this home.Purchase Details
Home Financials for this Owner
Home Financials are based on the most recent Mortgage that was taken out on this home.Similar Homes in the area
Home Values in the Area
Average Home Value in this Area
Purchase History
| Date | Buyer | Sale Price | Title Company |
|---|---|---|---|
| Prabhu Carol | $320,000 | Ticor Title | |
| Wells Theresa Ann | -- | Wfg National Title Co | |
| Wells Theresa Ann | $250,000 | New Century Title Company | |
| Petrick Mark M | $96,000 | Commonwealth Land Title |
Mortgage History
| Date | Status | Borrower | Loan Amount |
|---|---|---|---|
| Previous Owner | Wells Theresa Ann | $240,000 | |
| Previous Owner | Wells Theresa Ann | $30,000 | |
| Previous Owner | Wells Theresa Ann | $227,000 | |
| Previous Owner | Wells Theresa Ann | $25,000 | |
| Previous Owner | Wells Theresa Ann | $200,000 | |
| Previous Owner | Petrick Mark M | $120,000 | |
| Previous Owner | Petrick Mark M | $93,700 |
Property History
| Date | Event | Price | Change | Sq Ft Price |
|---|---|---|---|---|
| 03/25/2018 03/25/18 | Rented | $1,750 | -99.5% | -- |
| 03/25/2018 03/25/18 | Under Contract | -- | -- | -- |
| 03/15/2018 03/15/18 | Sold | $320,000 | 0.0% | $457 / Sq Ft |
| 03/15/2018 03/15/18 | For Rent | $1,750 | 0.0% | -- |
| 02/15/2018 02/15/18 | Pending | -- | -- | -- |
| 02/08/2018 02/08/18 | For Sale | $315,000 | -- | $450 / Sq Ft |
Tax History Compared to Growth
Tax History
| Year | Tax Paid | Tax Assessment Tax Assessment Total Assessment is a certain percentage of the fair market value that is determined by local assessors to be the total taxable value of land and additions on the property. | Land | Improvement |
|---|---|---|---|---|
| 2024 | $3,627 | $356,965 | $284,091 | $72,874 |
| 2023 | $3,550 | $349,966 | $278,520 | $71,446 |
| 2022 | $3,482 | $343,104 | $273,058 | $70,046 |
| 2021 | $3,415 | $336,377 | $267,704 | $68,673 |
| 2020 | $3,381 | $332,928 | $264,959 | $67,969 |
| 2019 | $3,315 | $326,400 | $259,763 | $66,637 |
| 2018 | $3,175 | $312,388 | $234,205 | $78,183 |
| 2017 | $3,113 | $306,263 | $229,613 | $76,650 |
| 2016 | $2,876 | $281,000 | $213,268 | $67,732 |
| 2015 | $2,555 | $236,000 | $168,268 | $67,732 |
| 2014 | $2,098 | $195,050 | $127,318 | $67,732 |
Agents Affiliated with this Home
-

Seller's Agent in 2018
Jon Long
Ardent Real Estate Group, Inc.
(714) 396-6848
30 Total Sales
-
Carol Prabhu
C
Seller's Agent in 2018
Carol Prabhu
Sage Properties
(949) 212-5634
Map
Source: California Regional Multiple Listing Service (CRMLS)
MLS Number: PW18030547
APN: 939-930-05
- 1 Brandy Ln Unit 23
- 65 Rambling Ln Unit 207
- 56 Coventry Ln Unit 293
- 12 Abbey Ln Unit 329
- 32 Mayfair
- 99 Mayfair Unit 119
- 134 Mayfair
- 49 Hawaii Dr
- 23412 Pacific Park Dr Unit 40H
- 23412 Pacific Park Dr Unit 28L
- 15 Destiny Way
- 27353 Sahara Place
- 45 Wisteria Place
- 27321 Sahara Place Unit 19
- 26511 Merienda Unit 7
- 26701 Quail Creek Unit 61
- 26701 Quail Creek Unit 229
- 26701 Quail Creek Unit 50
- 8 Tamarac Place
- 24352 Berrendo Unit 4
- 4 Bridle Ln Unit 59
- 4 Bridle Ln Unit 390
- 4 Bridle Ln
- 2 Bridle Ln Unit 60
- 2 Bridle Ln
- 6 Bridle Ln Unit 55
- 6 Bridle Ln
- 8 Bridle Ln Unit 56
- 8 Bridle Ln
- 14 Bridle Ln Unit 58
- 12 Bridle Ln Unit 57
- 12 Bridle Ln
- 33 Cambria Ln
- 62 Bridle Ln Unit 32
- 23 Cambria Ln Unit 49
- 23 Cambria Ln
- 5 Bridle Ln Unit 82
- 1 Bridle Ln
- 27 Cambria Ln Unit 51
- 11 Bridle Ln
