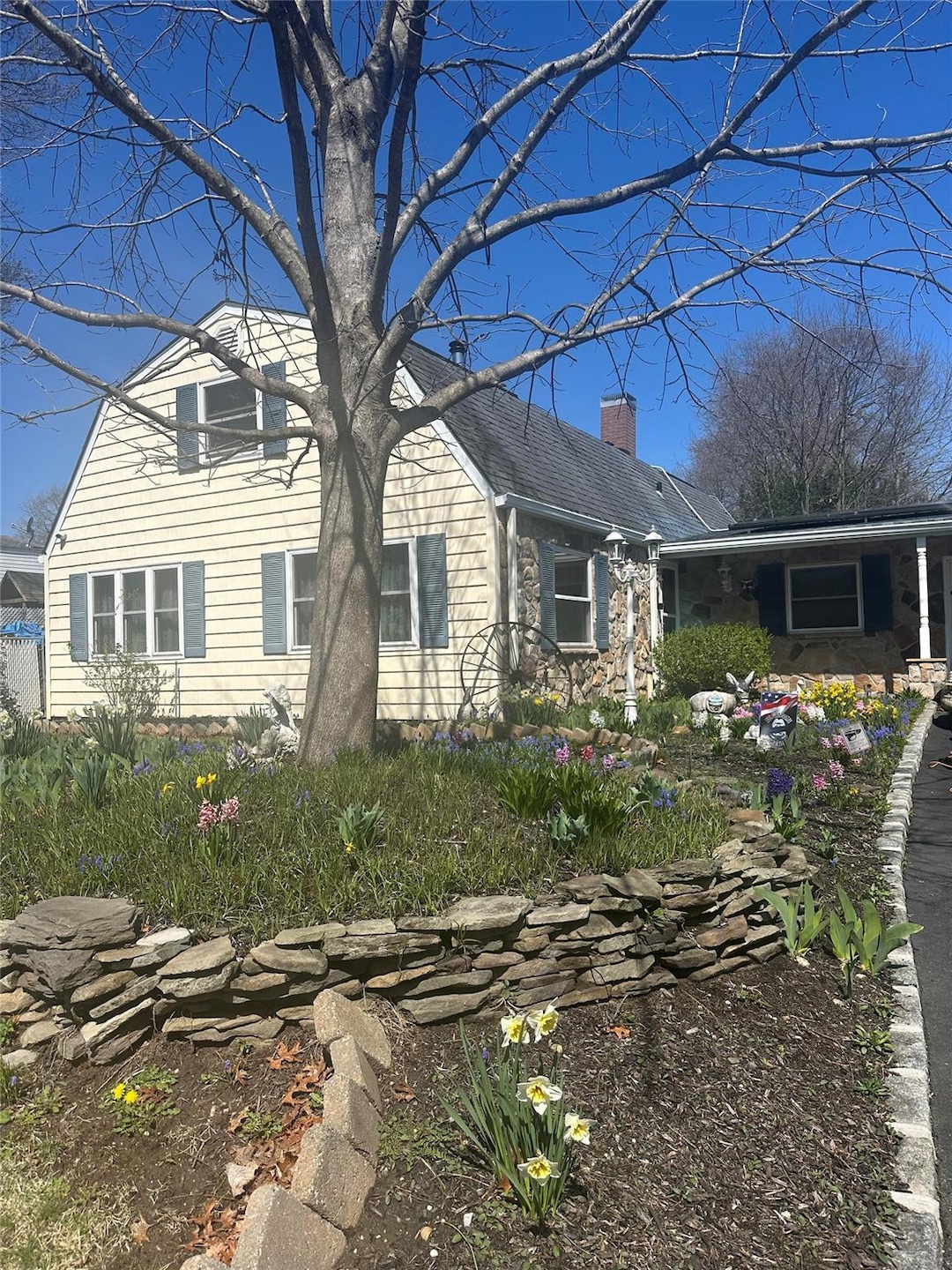
4 Bridle Path Farmingville, NY 11738
Farmingville NeighborhoodEstimated payment $4,464/month
Highlights
- Fireplace in Bedroom
- Wood Flooring
- Farmhouse Style Home
- Wood Burning Stove
- Main Floor Primary Bedroom
- Stainless Steel Appliances
About This Home
Large 5 bedroom, 3 bath farm ranch located in the sought after Sachem school district. This house was designed for comfort, functionality and energy efficiency. Updated kitchen with maple cabinets, stainless steel appliances and a Aga stove. Windows are Champion with lifetime warranty. CAC has been updated, roof, whole house generator, 220 electric panel with a separate sub panel for second floor. Cesspool was replaced in 2015. W/D has separate drywell. Inground sprinklers, Whole house was freshly painted. Solar panels are owned and can be transferred. Heated gutters. New driveway with parking for 6 cars. This home is a combination of country charm and modern amenities.
Listing Agent
Signature Premier Properties Brokerage Phone: 631-567-0100 License #40WO0776684 Listed on: 07/23/2025

Home Details
Home Type
- Single Family
Est. Annual Taxes
- $11,092
Year Built
- Built in 1970
Lot Details
- 9,148 Sq Ft Lot
- Garden
Parking
- 1.5 Car Garage
- Driveway
Home Design
- Farmhouse Style Home
- Vinyl Siding
Interior Spaces
- 2,007 Sq Ft Home
- 2-Story Property
- Crown Molding
- Ceiling Fan
- Recessed Lighting
- Wood Burning Stove
- Wood Burning Fireplace
- Living Room with Fireplace
- 2 Fireplaces
Kitchen
- Eat-In Kitchen
- Oven
- Range
- Microwave
- Dishwasher
- Stainless Steel Appliances
Flooring
- Wood
- Carpet
- Ceramic Tile
Bedrooms and Bathrooms
- 5 Bedrooms
- Primary Bedroom on Main
- Fireplace in Bedroom
- En-Suite Primary Bedroom
- 3 Full Bathrooms
Laundry
- Dryer
- Washer
Home Security
- Home Security System
- Security Lights
Outdoor Features
- Exterior Lighting
- Rain Gutters
- Private Mailbox
Schools
- Lynwood Avenue Elementary School
- Sagamore Middle School
- Sachem High School East
Utilities
- Central Air
- Heating System Uses Oil
- Oil Water Heater
- Cesspool
Listing and Financial Details
- Assessor Parcel Number 0200-695-00-05-00-031-000
Map
Home Values in the Area
Average Home Value in this Area
Tax History
| Year | Tax Paid | Tax Assessment Tax Assessment Total Assessment is a certain percentage of the fair market value that is determined by local assessors to be the total taxable value of land and additions on the property. | Land | Improvement |
|---|---|---|---|---|
| 2024 | $9,756 | $2,800 | $305 | $2,495 |
| 2023 | $9,756 | $2,800 | $305 | $2,495 |
| 2022 | $8,582 | $2,800 | $305 | $2,495 |
| 2021 | $8,582 | $2,800 | $305 | $2,495 |
| 2020 | $8,895 | $2,800 | $305 | $2,495 |
| 2019 | $8,895 | $0 | $0 | $0 |
| 2018 | $8,277 | $2,800 | $305 | $2,495 |
| 2017 | $8,277 | $2,800 | $305 | $2,495 |
| 2016 | $8,291 | $3,000 | $305 | $2,695 |
| 2015 | -- | $2,800 | $305 | $2,495 |
| 2014 | -- | $2,800 | $305 | $2,495 |
Purchase History
| Date | Type | Sale Price | Title Company |
|---|---|---|---|
| Deed | $392,000 | William Rappaport | |
| Bargain Sale Deed | $165,000 | Fidelity National Title Ins |
Mortgage History
| Date | Status | Loan Amount | Loan Type |
|---|---|---|---|
| Open | $150,000 | Credit Line Revolving | |
| Previous Owner | $150,000 | Credit Line Revolving | |
| Previous Owner | $70,000 | Unknown | |
| Previous Owner | $75,000 | Stand Alone Second | |
| Previous Owner | $155,000 | No Value Available |
Similar Homes in the area
Source: OneKey® MLS
MLS Number: 888369
APN: 0200-695-00-05-00-031-000
- 5439 Expressway Dr N
- 72 Wendy Dr
- 34 Ridgedale Ave
- 35 Pinedale Ave
- 210 Woodycrest Dr
- 613 Blue Point Rd
- 36 Gazebo Ln
- 2 Henry St
- 224 Woodycrest Dr
- 9 Albermarle Ave
- 1 Rexmere Ave
- 7 Oaklawn Ave
- 627 Blue Point Rd
- 5 Flower Ave
- 1044 Waverly Ave
- 1150 Waverly Ave
- 1a Revlon Ct
- 55 Woodycrest Dr
- 161-5 Long Island Ave
- 261 Lidge Dr
- 50 Woodhull Ln
- 20 Maple Ln
- 33 Country Greens Dr Unit 1
- 209 Cassa Loop Unit 209
- 117 Cassa Loop Unit 167
- 92 Cassa Loop Unit 92
- 2 Victorian Ct
- 2 Victorian Ct Unit 143
- 55 Cassa Loop Unit 55
- 275 Cassa Loop Unit 275
- 400 Plad Blvd Unit 400
- 860 Waverly Ave Unit B
- 180 Granny Rd
- 1-202 Overlook Dr
- 120 Overlook Dr Unit 120
- 1 Overlook Dr Unit 1
- 159 Overlook Dr Unit 159
- 96 Overlook Dr Unit 96
- 200 Overlook Dr Unit 200
- 54 Overlook Dr Unit 54
