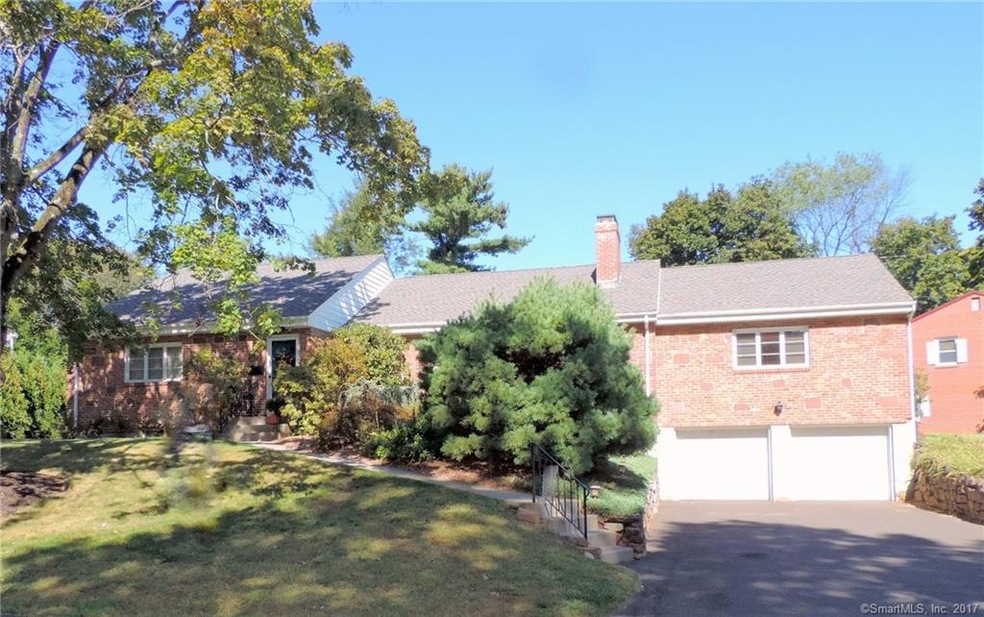
4 Brightview Dr West Hartford, CT 06117
Highlights
- Health Club
- Medical Services
- Ranch Style House
- Norfeldt School Rated A
- Property is near public transit
- 2-minute walk to Dwight D. Eisenhower Memorial Park
About This Home
As of May 2018One floor living at it's best in this spacious ranch, complete with 4 bedrooms and 3 full baths. Kitchen is eat in with large pantry, laundry is on main floor, along with mudroom. Refinished hardwood floors throughout. Master bedroom suite is complete with full bath. Formal living room with fireplace and bay window, French doors that lead to dining room. There is an office on the main floor as well. One of the 4 bedrooms is currently being used as a den. Possible in law / au pair situation. Lower level has a fireplace and could be easily finished. Cute covered porch overlooking back yard. Gas heat and Cair too! Convenient location to Bishops Corner for shopping, dinning & more! Special financing incentives available on this property from SIRVA Mortgage.
Last Agent to Sell the Property
Coldwell Banker Realty License #RES.0763885 Listed on: 10/02/2017

Home Details
Home Type
- Single Family
Est. Annual Taxes
- $9,426
Year Built
- Built in 1957
Lot Details
- 0.37 Acre Lot
- Level Lot
- Garden
- Property is zoned R-13
Home Design
- Ranch Style House
- Brick Exterior Construction
- Concrete Foundation
- Asphalt Shingled Roof
- Vinyl Siding
Interior Spaces
- 2,397 Sq Ft Home
- 2 Fireplaces
- Concrete Flooring
Kitchen
- Oven or Range
- Dishwasher
- Disposal
Bedrooms and Bathrooms
- 4 Bedrooms
- 3 Full Bathrooms
Laundry
- Laundry in Mud Room
- Laundry Room
Attic
- Attic Fan
- Attic Floors
- Storage In Attic
- Walkup Attic
Parking
- 2 Car Attached Garage
- Driveway
Outdoor Features
- Porch
Location
- Property is near public transit
- Property is near shops
Schools
- Norfeldt Elementary School
- King Phillip Middle School
- Hall High School
Utilities
- Central Air
- Floor Furnace
- Radiator
- Heating System Uses Natural Gas
- Cable TV Available
Community Details
Recreation
- Health Club
Additional Features
- No Home Owners Association
- Medical Services
Ownership History
Purchase Details
Home Financials for this Owner
Home Financials are based on the most recent Mortgage that was taken out on this home.Purchase Details
Home Financials for this Owner
Home Financials are based on the most recent Mortgage that was taken out on this home.Purchase Details
Home Financials for this Owner
Home Financials are based on the most recent Mortgage that was taken out on this home.Purchase Details
Similar Homes in West Hartford, CT
Home Values in the Area
Average Home Value in this Area
Purchase History
| Date | Type | Sale Price | Title Company |
|---|---|---|---|
| Warranty Deed | $300,000 | -- | |
| Deed | -- | -- | |
| Warranty Deed | $188,500 | -- | |
| Executors Deed | $178,000 | -- |
Mortgage History
| Date | Status | Loan Amount | Loan Type |
|---|---|---|---|
| Open | $210,000 | Purchase Money Mortgage | |
| Previous Owner | $310,500 | No Value Available | |
| Previous Owner | -- | No Value Available | |
| Previous Owner | $73,000 | Unknown |
Property History
| Date | Event | Price | Change | Sq Ft Price |
|---|---|---|---|---|
| 05/22/2018 05/22/18 | Sold | $300,000 | -3.2% | $125 / Sq Ft |
| 04/06/2018 04/06/18 | Pending | -- | -- | -- |
| 03/13/2018 03/13/18 | Price Changed | $309,900 | -3.1% | $129 / Sq Ft |
| 10/02/2017 10/02/17 | For Sale | $319,900 | -7.3% | $133 / Sq Ft |
| 07/20/2016 07/20/16 | Sold | $345,000 | -1.4% | $144 / Sq Ft |
| 06/09/2016 06/09/16 | Pending | -- | -- | -- |
| 06/03/2016 06/03/16 | For Sale | $349,900 | -- | $146 / Sq Ft |
Tax History Compared to Growth
Tax History
| Year | Tax Paid | Tax Assessment Tax Assessment Total Assessment is a certain percentage of the fair market value that is determined by local assessors to be the total taxable value of land and additions on the property. | Land | Improvement |
|---|---|---|---|---|
| 2024 | $10,894 | $257,240 | $70,900 | $186,340 |
| 2023 | $10,526 | $257,240 | $70,900 | $186,340 |
| 2022 | $10,465 | $257,240 | $70,900 | $186,340 |
| 2021 | $10,203 | $240,520 | $76,700 | $163,820 |
| 2020 | $10,054 | $240,520 | $69,600 | $170,920 |
| 2019 | $10,054 | $240,520 | $69,580 | $170,940 |
| 2018 | $9,416 | $229,670 | $69,580 | $160,090 |
| 2017 | $9,426 | $229,670 | $69,580 | $160,090 |
| 2016 | $8,621 | $218,190 | $62,020 | $156,170 |
| 2015 | $8,359 | $218,190 | $62,020 | $156,170 |
| 2014 | $8,154 | $218,190 | $62,020 | $156,170 |
Agents Affiliated with this Home
-
Mary Rose Sinatro

Seller's Agent in 2018
Mary Rose Sinatro
Coldwell Banker Realty
(860) 614-4566
35 in this area
60 Total Sales
-
Amy Bergquist

Buyer's Agent in 2018
Amy Bergquist
KW Legacy Partners
(860) 655-2125
46 in this area
198 Total Sales
-
Michael Antisdale

Seller's Agent in 2016
Michael Antisdale
Coldwell Banker Realty
(860) 803-6560
54 in this area
95 Total Sales
-
Marla Byrnes

Buyer's Agent in 2016
Marla Byrnes
Coldwell Banker Realty
(860) 212-4501
31 in this area
57 Total Sales
Map
Source: SmartMLS
MLS Number: 170020059
APN: WHAR-000004E-000681-000004
