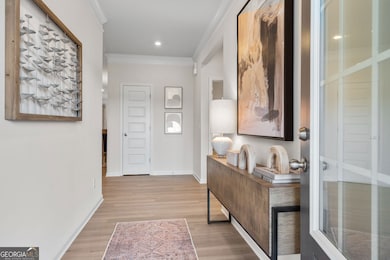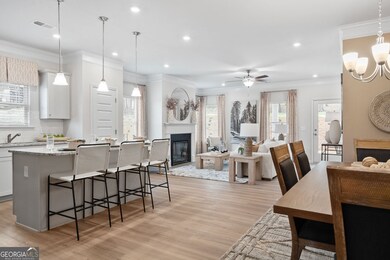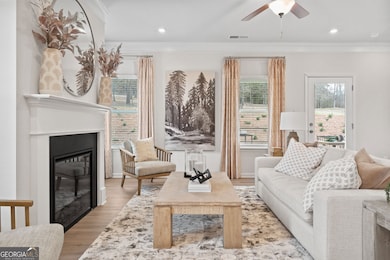Estimated payment $1,979/month
Highlights
- New Construction
- High Ceiling
- Solid Surface Countertops
- Traditional Architecture
- Mud Room
- Porch
About This Home
Move-In Ready December 2025! The Pearson Ranch plan by Smith Douglas Homes in Longbrooke, Rome, GA, is a stunning single-level home loaded with upgrades and designer touches throughout. This former model showcases a welcoming covered front porch and an inviting open-concept layout perfect for modern living. The spacious kitchen boasts upgraded cabinetry, all appliances included, and a large center island that overlooks the dining area and fireside family room. The private primary suite features a tray ceiling, walk-in closet, upgraded en suite bath with a garden tub, separate shower, and extra window above the tub for a bright, spa-like feel. Enjoy thoughtful details such as vinyl plank flooring throughout main living areas, a mudroom with trim and bench seating for easy organization, laundry room with included washer and dryer and a covered rear patio perfect for outdoor relaxation or entertaining. Located in the desirable Longbrooke community in Rome, GA, this home offers convenience, quality, and style. Don't miss your chance to own this beautifully upgraded, move-in ready ranch in a sought-after location-perfect for those looking for comfort, efficiency, and timeless appeal. Smith Douglas signature 9ft ceiling heights. Seller incentives with preferred lender. Photos of home.
Home Details
Home Type
- Single Family
Est. Annual Taxes
- $3,257
Year Built
- Built in 2025 | New Construction
HOA Fees
- $25 Monthly HOA Fees
Parking
- 2 Car Garage
Home Design
- Traditional Architecture
- Brick Exterior Construction
- Slab Foundation
- Composition Roof
Interior Spaces
- 1,701 Sq Ft Home
- 2-Story Property
- Tray Ceiling
- High Ceiling
- Mud Room
- Entrance Foyer
- Family Room with Fireplace
- Combination Dining and Living Room
- Carpet
- Fire and Smoke Detector
Kitchen
- Microwave
- Dishwasher
- Kitchen Island
- Solid Surface Countertops
- Disposal
Bedrooms and Bathrooms
- 3 Main Level Bedrooms
- 2 Full Bathrooms
- Double Vanity
- Soaking Tub
Laundry
- Laundry Room
- Dryer
- Washer
Outdoor Features
- Patio
- Porch
Schools
- Pepperell Primary/Elementary School
- Pepperell Middle School
- Pepperell High School
Additional Features
- 7,405 Sq Ft Lot
- Central Heating and Cooling System
Community Details
- Longbrooke Subdivision
Listing and Financial Details
- Tax Lot 26
Map
Home Values in the Area
Average Home Value in this Area
Tax History
| Year | Tax Paid | Tax Assessment Tax Assessment Total Assessment is a certain percentage of the fair market value that is determined by local assessors to be the total taxable value of land and additions on the property. | Land | Improvement |
|---|---|---|---|---|
| 2023 | $3,257 | $113,600 | $20,160 | $93,440 |
Property History
| Date | Event | Price | List to Sale | Price per Sq Ft |
|---|---|---|---|---|
| 10/24/2025 10/24/25 | For Sale | $321,040 | -- | $189 / Sq Ft |
Source: Georgia MLS
MLS Number: 10631170
APN: I16W-172
- 4 Brooke Ct SE
- 6 Brooke Ct SE
- The Pearson Plan at Longbrooke
- The Benson II Plan at Longbrooke
- The McGinnis Plan at Longbrooke
- The Coleman Plan at Longbrooke
- 4 Club View Dr SE
- 3 Busby Dr SE
- 0 Club View Dr SE Unit 22344065
- 0 Edenfield Dr SE Unit 21222627
- 0 Fullbright Dr SE Unit 10531900
- 0 Fullbright Dr SE Unit 7587938
- 0 S Edenfield Ridge Dr SE
- 280 Ravenwood Dr SE
- 612 Eden Valley Rd SE
- 0 Walker Mountain Rd SW Unit 10531001
- 0 Walker Mountain Rd SW Unit 7551047
- 270 N Edenfield Ridge Dr SE
- 13 N Terrace Ave SE
- 5323 Cedartown Hwy
- 42 Bennett Way
- 1506 Old Cave Spring Rd SW
- 300 Alfred Ave SE
- 2 Cliffview Dr SE Unit 6
- 2 Cliffview Dr SE Unit 5
- 50 Chateau Dr SE
- 48 Chateau Dr SE
- 40 Chateau Dr SE
- 121 Chateau Dr SE
- 119 Chateau Dr SE
- 113 Chateau Dr SE
- 312 E 15th Sw (Unit A) St
- 614 Hardy Ave SW Unit A
- 2522 Callier Springs Rd SE
- 3 Fair St SW Unit A
- 513 Laporte St SE
- 313 E 2nd Ave Unit 3
- 340 W 3rd St SW
- 9 Wilkerson Rd SW Unit P
- 406 Leafmore Rd SW Unit D







