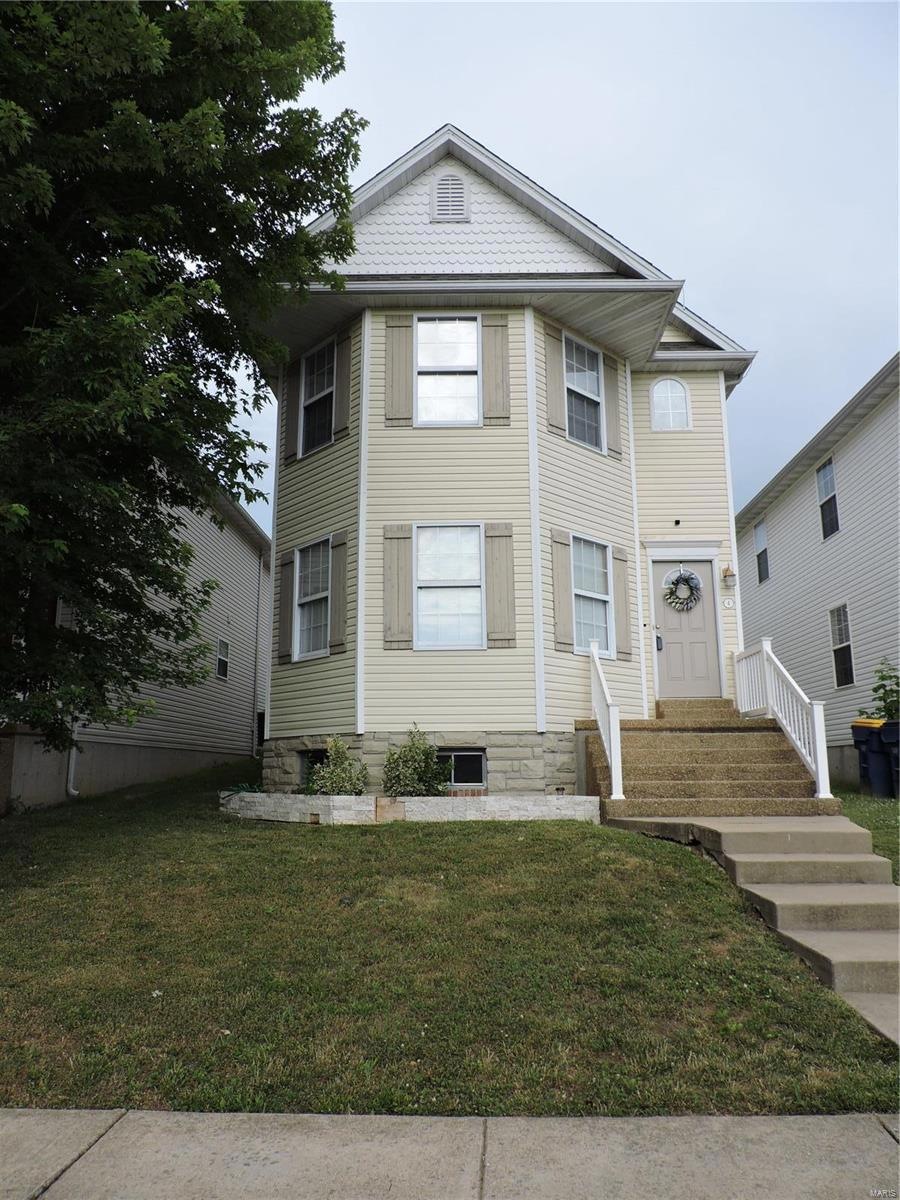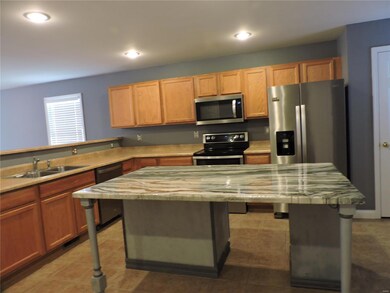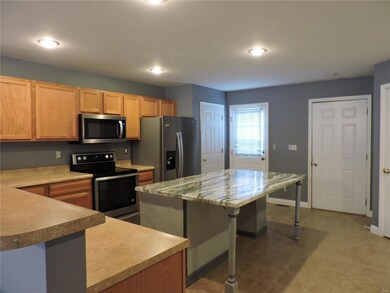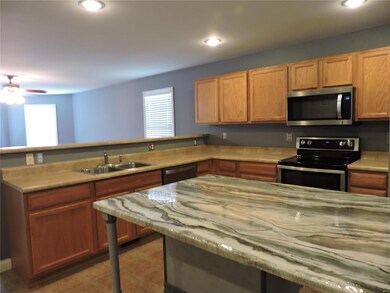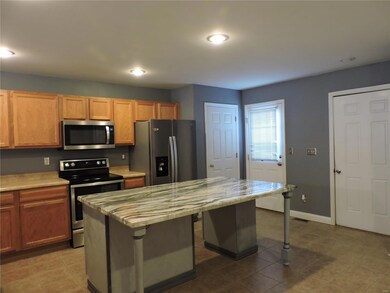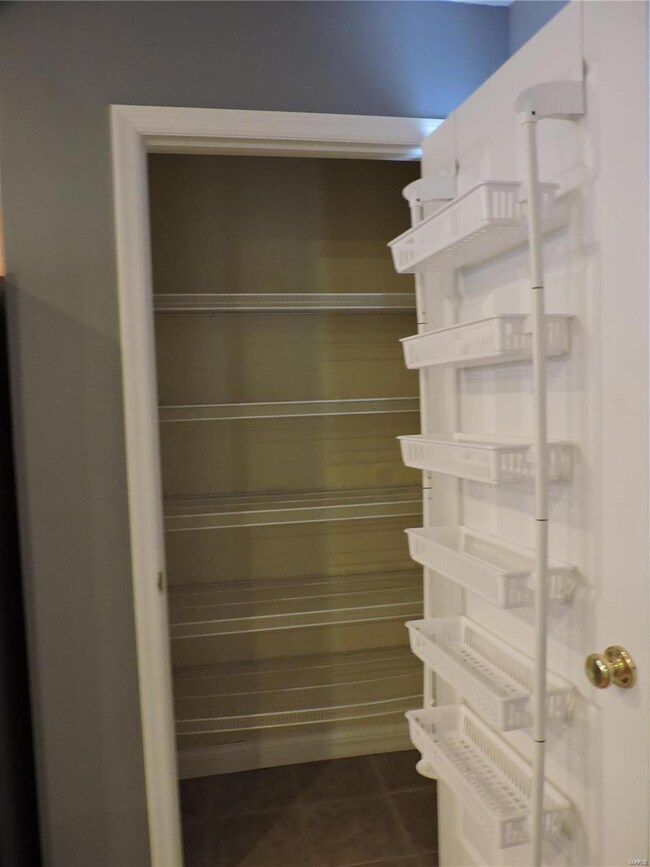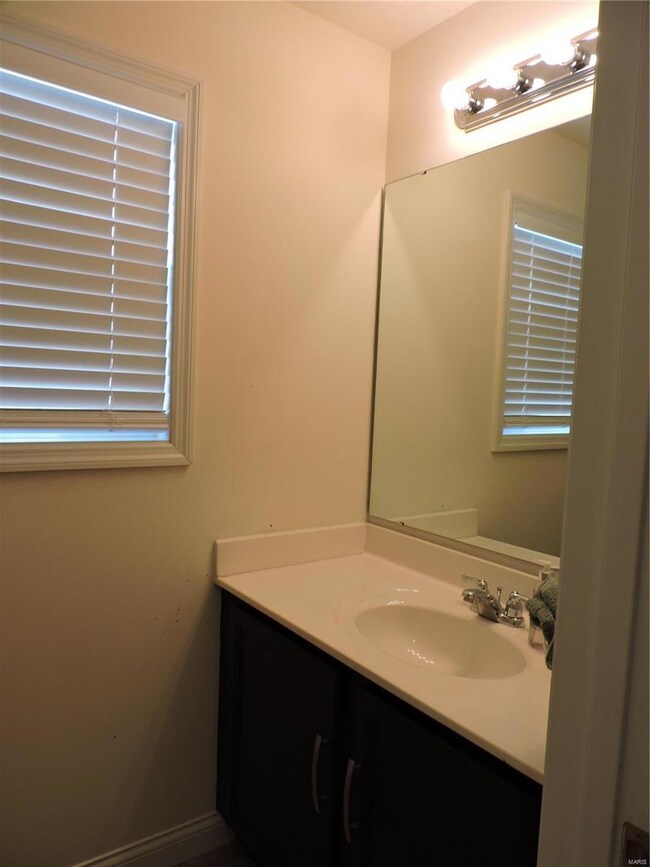
Highlights
- Primary Bedroom Suite
- Deck
- Traditional Architecture
- Open Floorplan
- Vaulted Ceiling
- Stainless Steel Appliances
About This Home
As of October 2022If you have been Waiting for that large 4 bedroom 2 and 1/2 baths well maintained home. Look No Further!
This home is waiting for new owners to add their personal touches.
This home has so much to offer, attached garage, deck off kitchen for your summertime BBQ's. Full basement ready for you to finish or provide much extra storage,and small yard for the kiddos and pets, and just few minutes to main Highway.
2040 sq. foot of space for the family to spread out and enjoy,This is not including the unfinished basement.
All Electric and High speed internet. Best of all, All appliances stay with the home. Washer, dryer, Refrigerater, stove built in microwave dishwasher. Come see this home today Alot of home for a little money!
Last Agent to Sell the Property
Route 66, REALTORS License #2003001509 Listed on: 06/29/2022
Last Buyer's Agent
Kelly Kanis-Slama
Coldwell Banker Realty - Gundaker License #2021005742

Home Details
Home Type
- Single Family
Est. Annual Taxes
- $1,725
Year Built
- Built in 2005
Lot Details
- 3,485 Sq Ft Lot
- Lot Dimensions are 32x107x32x112
HOA Fees
- $8 Monthly HOA Fees
Parking
- 1 Car Attached Garage
- Garage Door Opener
- Off-Street Parking
Home Design
- Traditional Architecture
- Poured Concrete
- Frame Construction
- Vinyl Siding
Interior Spaces
- 2-Story Property
- Open Floorplan
- Vaulted Ceiling
- Window Treatments
- Bay Window
- Six Panel Doors
- Combination Dining and Living Room
- Partially Carpeted
- Unfinished Basement
- Basement Fills Entire Space Under The House
Kitchen
- Eat-In Kitchen
- Electric Oven or Range
- Dishwasher
- Stainless Steel Appliances
- Kitchen Island
- Disposal
Bedrooms and Bathrooms
- 4 Bedrooms
- Primary Bedroom Suite
- Primary Bathroom is a Full Bathroom
Laundry
- Laundry on main level
- Dryer
- Washer
Schools
- Central Elem. Elementary School
- Union Middle School
- Union High School
Utilities
- Forced Air Heating and Cooling System
- Electric Water Heater
- High Speed Internet
Additional Features
- Accessible Parking
- Deck
Listing and Financial Details
- Assessor Parcel Number 1-8-931-1-001-401020
Ownership History
Purchase Details
Home Financials for this Owner
Home Financials are based on the most recent Mortgage that was taken out on this home.Purchase Details
Home Financials for this Owner
Home Financials are based on the most recent Mortgage that was taken out on this home.Purchase Details
Similar Homes in Union, MO
Home Values in the Area
Average Home Value in this Area
Purchase History
| Date | Type | Sale Price | Title Company |
|---|---|---|---|
| Quit Claim Deed | -- | -- | |
| Warranty Deed | -- | -- | |
| Warranty Deed | -- | None Available | |
| Quit Claim Deed | -- | None Available | |
| Contract Of Sale | $164,000 | None Available |
Mortgage History
| Date | Status | Loan Amount | Loan Type |
|---|---|---|---|
| Open | $170,940 | New Conventional | |
| Previous Owner | $116,000 | New Conventional |
Property History
| Date | Event | Price | Change | Sq Ft Price |
|---|---|---|---|---|
| 10/03/2022 10/03/22 | Sold | -- | -- | -- |
| 08/18/2022 08/18/22 | Pending | -- | -- | -- |
| 08/17/2022 08/17/22 | For Sale | $210,000 | 0.0% | $103 / Sq Ft |
| 08/13/2022 08/13/22 | Pending | -- | -- | -- |
| 07/19/2022 07/19/22 | Price Changed | $210,000 | -4.5% | $103 / Sq Ft |
| 06/29/2022 06/29/22 | For Sale | $220,000 | +51.7% | $108 / Sq Ft |
| 11/06/2018 11/06/18 | Sold | -- | -- | -- |
| 08/01/2018 08/01/18 | For Sale | $145,000 | -- | $71 / Sq Ft |
Tax History Compared to Growth
Tax History
| Year | Tax Paid | Tax Assessment Tax Assessment Total Assessment is a certain percentage of the fair market value that is determined by local assessors to be the total taxable value of land and additions on the property. | Land | Improvement |
|---|---|---|---|---|
| 2024 | $1,725 | $28,627 | $0 | $0 |
| 2023 | $1,725 | $28,627 | $0 | $0 |
| 2022 | $2,062 | $34,141 | $0 | $0 |
| 2021 | $2,065 | $34,141 | $0 | $0 |
| 2020 | $1,880 | $30,575 | $0 | $0 |
| 2019 | $1,875 | $30,575 | $0 | $0 |
| 2018 | $1,421 | $24,320 | $0 | $0 |
| 2017 | $1,425 | $24,320 | $0 | $0 |
| 2016 | $1,403 | $23,410 | $0 | $0 |
| 2015 | $1,381 | $23,410 | $0 | $0 |
| 2014 | $1,394 | $23,613 | $0 | $0 |
Agents Affiliated with this Home
-
Janie Mathena

Seller's Agent in 2022
Janie Mathena
Route 66, REALTORS
(314) 607-1841
27 Total Sales
-
K
Buyer's Agent in 2022
Kelly Kanis-Slama
Coldwell Banker Realty - Gundaker
-
Tony Bequette
T
Seller's Agent in 2018
Tony Bequette
Dolan, Realtors
(314) 220-1860
5 Total Sales
Map
Source: MARIS MLS
MLS Number: MIS22041662
APN: 18-9-311-0-014-010200
- 32 Brookmoore Dr
- 45 Brookmoore
- 2 Berwick at St Andrews Manor
- 1015 Vardon Meadows Dr
- 305 Hawk Nest Ct
- 201 Hawk Nest Ct
- 2 St James at St Andrews
- 2 Ashford at St Andrews Manor
- 1009 Braid Trail Dr
- 2 Aspen II at St Andrews Mano
- 1012 Braid Trail Dr
- 110 Hawk Nest Ct
- 1011 Taylor Green Dr
- 1004 Braid Trail Dr
- 1005 Taylor Green Dr
- 2 Maple at St Andrews Manors
- 1003 Taylor Green Dr
- 2 Aspen at St Andrews Manors
- 1042 Vardon Meadows Dr
- 1057 Vardon Meadows Dr
