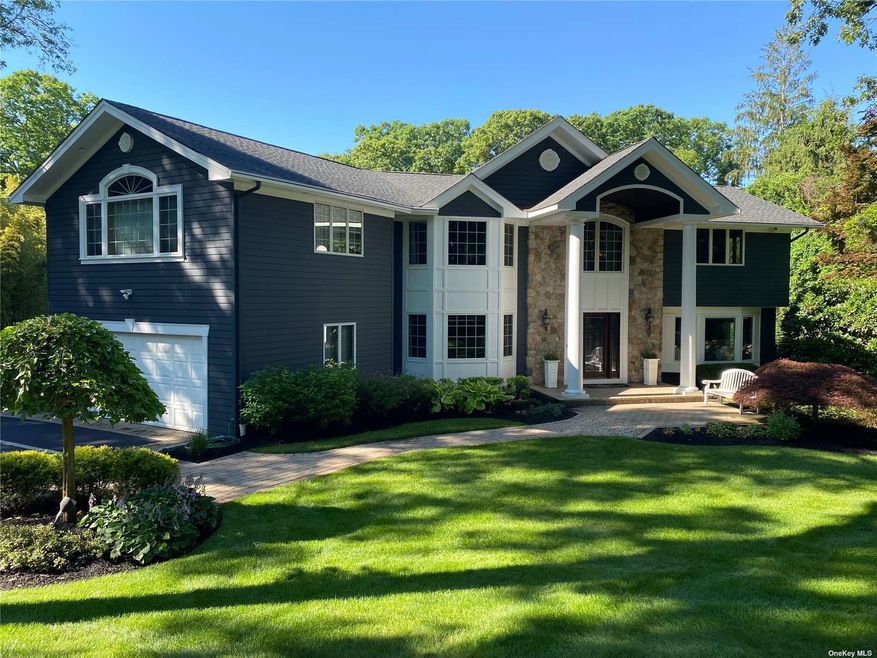
4 Buckingham Dr Dix Hills, NY 11746
Dix Hills NeighborhoodHighlights
- Basketball Court
- In Ground Pool
- Deck
- Vanderbilt Elementary School Rated A+
- Colonial Architecture
- Wood Burning Stove
About This Home
As of September 2022Gorgeous 5,000 sq ft EXPANDED 5 bedroom, 3.5 bath center hall colonial. A True open floor plan design with Great room w/soaring cathedral ceilings, walls of glass, floor to ceiling stone fireplace opens to a large chef's kitchen with custom cabinets, cathedral ceilings, huge center island, granite counters, all high end appliances, gas for cooking. Radiant heated floors. All opened to an open bar/wine room with Sub Zero appliances with wood and glass cabinets. Formal dining room w/ wainscoting. An additional sitting room w/fireplace. Formal living room, formal entry foyer. Large first floor bonus room/gym with cathedral ceilings. Second floor has a Massive master bedroom suite with cathedral ceilings, with walk in closet. Marble bath with jetted soaking tub. Four additional bedroom & two full bathrooms. Two car garage, Gorgeous landscaping, oversized in-ground saltwater pool with patio, trex decking, gazebo. NEW architectural roof in the prestigious Half Hollow Hills school district.
Last Agent to Sell the Property
Coldwell Banker American Homes License #10301214499 Listed on: 07/07/2022

Home Details
Home Type
- Single Family
Est. Annual Taxes
- $23,060
Year Built
- Built in 1963
Lot Details
- 1 Acre Lot
- Fenced
- Private Lot
- Sprinkler System
Parking
- 2 Car Attached Garage
- Driveway
Home Design
- Colonial Architecture
- Frame Construction
- Wood Siding
Interior Spaces
- 5,000 Sq Ft Home
- 2-Story Property
- Wet Bar
- Cathedral Ceiling
- Skylights
- 2 Fireplaces
- Wood Burning Stove
- Entrance Foyer
- Formal Dining Room
- Den
- Storage
- Home Gym
- Wood Flooring
- Partial Basement
Kitchen
- Eat-In Kitchen
- Marble Countertops
- Granite Countertops
Bedrooms and Bathrooms
- 5 Bedrooms
- Powder Room
Attic
- Pull Down Stairs to Attic
- Unfinished Attic
Outdoor Features
- In Ground Pool
- Basketball Court
- Deck
- Porch
Location
- Property is near public transit
Schools
- Vanderbilt Elementary School
- Candlewood Middle School
- Half Hollow Hills High School West
Utilities
- Central Air
- 4 Heating Zones
- Baseboard Heating
- Heating System Uses Oil
- Radiant Heating System
- Heating System Uses Propane
- Water Heated By Indirect Tank
- Cesspool
- Municipal Trash
Community Details
- Park
Listing and Financial Details
- Legal Lot and Block 43 / 0003
- Assessor Parcel Number 0400-249-00-03-00-043-000
Ownership History
Purchase Details
Home Financials for this Owner
Home Financials are based on the most recent Mortgage that was taken out on this home.Similar Homes in the area
Home Values in the Area
Average Home Value in this Area
Purchase History
| Date | Type | Sale Price | Title Company |
|---|---|---|---|
| Deed | $1,745,000 | First American Title | |
| Deed | $1,745,000 | First American Title |
Mortgage History
| Date | Status | Loan Amount | Loan Type |
|---|---|---|---|
| Previous Owner | $1,483,250 | Purchase Money Mortgage | |
| Previous Owner | $450,000 | Stand Alone Refi Refinance Of Original Loan | |
| Previous Owner | $239,500 | Unknown |
Property History
| Date | Event | Price | Change | Sq Ft Price |
|---|---|---|---|---|
| 09/06/2022 09/06/22 | Sold | $1,745,000 | +5.8% | $349 / Sq Ft |
| 07/21/2022 07/21/22 | Pending | -- | -- | -- |
| 07/07/2022 07/07/22 | For Sale | $1,649,000 | -- | $330 / Sq Ft |
Tax History Compared to Growth
Tax History
| Year | Tax Paid | Tax Assessment Tax Assessment Total Assessment is a certain percentage of the fair market value that is determined by local assessors to be the total taxable value of land and additions on the property. | Land | Improvement |
|---|---|---|---|---|
| 2024 | $23,932 | $6,500 | $600 | $5,900 |
| 2023 | $11,966 | $6,500 | $600 | $5,900 |
| 2022 | $25,495 | $6,500 | $600 | $5,900 |
| 2021 | $24,962 | $7,200 | $600 | $6,600 |
| 2020 | $24,701 | $7,200 | $600 | $6,600 |
| 2019 | $49,402 | $0 | $0 | $0 |
| 2018 | $23,379 | $7,200 | $600 | $6,600 |
| 2017 | $23,379 | $7,800 | $600 | $7,200 |
| 2016 | $24,722 | $7,800 | $600 | $7,200 |
| 2015 | -- | $7,800 | $600 | $7,200 |
| 2014 | -- | $7,800 | $600 | $7,200 |
Agents Affiliated with this Home
-

Seller's Agent in 2022
Christina Haight Gillis
Coldwell Banker American Homes
(516) 641-2987
16 in this area
33 Total Sales
-

Buyer's Agent in 2022
Christina Chiaravalloti
RE/MAX
(516) 287-7492
1 in this area
17 Total Sales
Map
Source: OneKey® MLS
MLS Number: KEY3411370
APN: 0400-249-00-03-00-043-000
