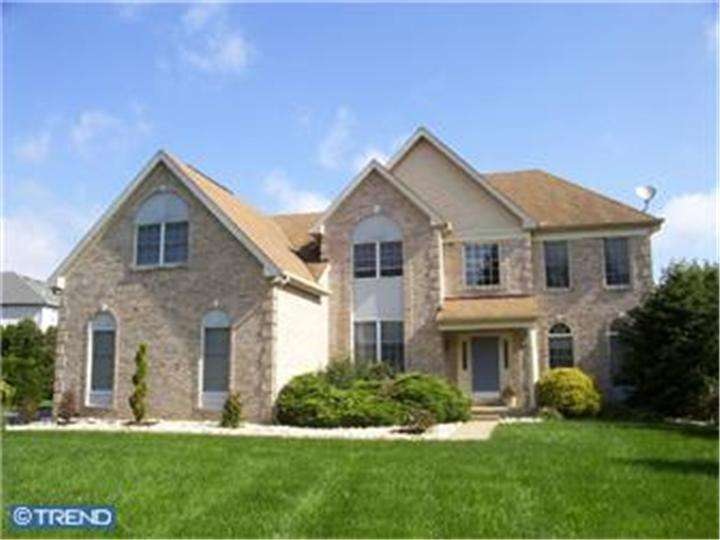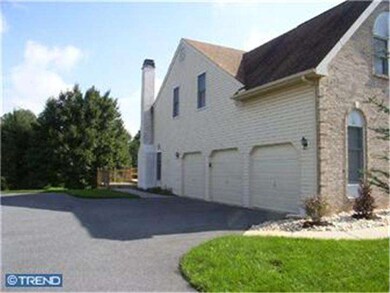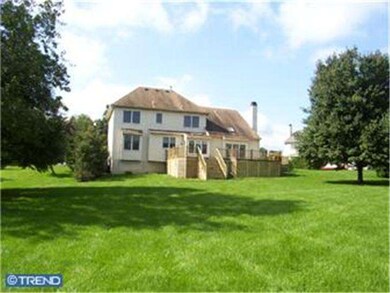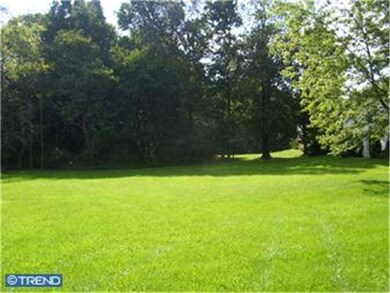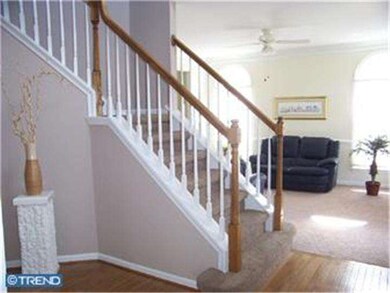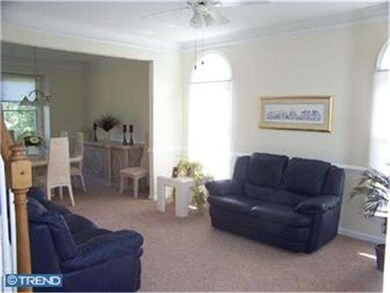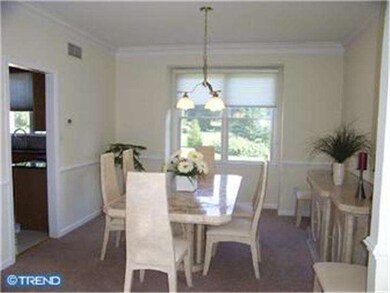
4 Buckthorn Close Newark, DE 19711
Highlights
- Colonial Architecture
- 1 Fireplace
- Eat-In Kitchen
- North Star Elementary School Rated A
- Skylights
- Living Room
About This Home
As of August 2016This Toll Brothers Melbourne Federal model home w/brick front is situated on a .66 acre private,quiet cul-de-sac lot w/much to offer.Upon entering you're greeted by a 2 sty foyer w/hrdwd flrs,study and formal living and DRs w/upgraded circle top windows.You'll love entertaining in the large eat-in kit. w/expanded brkft area including skylight,granite countertops,ceramic tile backsplash,kitchen island, 42" cabinetry and new SS appliances. MBR suite incl. vaulted ceiling,separate sitting area,3 walk-in closets (one w/ custom shelving) and 4 piece ma. ba. Back staircase overlooks FR w/vaulted ceiling,skylight,brick FP and triple window.Lrg custom deck w/stairway lighting overlooks private flat rear yard offering a peaceful setting. Finishing touches include: 9' ceilings, 1st flr laundry, 3 car garage, new driveway,several ceiling fans and new 75 gallon gas HW heater, air cleaner and humidifier. Neutral decor w/ entire 1st flr, new cellular window treatments in kit and LR all in popular North Star feeder pattern.
Last Agent to Sell the Property
BHHS Fox & Roach - Hockessin License #RS-0008812 Listed on: 02/02/2012

Last Buyer's Agent
BHHS Fox & Roach - Hockessin License #RS-0008812 Listed on: 02/02/2012

Home Details
Home Type
- Single Family
Est. Annual Taxes
- $3,774
Year Built
- Built in 1998
Lot Details
- 0.66 Acre Lot
- Lot Dimensions are 76x395
- Property is in good condition
- Property is zoned NC21
HOA Fees
- $17 Monthly HOA Fees
Home Design
- Colonial Architecture
- Brick Exterior Construction
- Vinyl Siding
Interior Spaces
- 3,025 Sq Ft Home
- Property has 2 Levels
- Ceiling height of 9 feet or more
- Skylights
- 1 Fireplace
- Family Room
- Living Room
- Dining Room
- Wall to Wall Carpet
- Basement Fills Entire Space Under The House
- Home Security System
- Laundry on main level
Kitchen
- Eat-In Kitchen
- Kitchen Island
Bedrooms and Bathrooms
- 4 Bedrooms
- En-Suite Primary Bedroom
- 2.5 Bathrooms
Parking
- 3 Open Parking Spaces
- 6 Parking Spaces
Schools
- North Star Elementary School
- Henry B. Du Pont Middle School
- John Dickinson High School
Utilities
- Central Air
- Heating System Uses Gas
- Natural Gas Water Heater
Listing and Financial Details
- Tax Lot 106
- Assessor Parcel Number 08-017.40-106
Ownership History
Purchase Details
Home Financials for this Owner
Home Financials are based on the most recent Mortgage that was taken out on this home.Purchase Details
Home Financials for this Owner
Home Financials are based on the most recent Mortgage that was taken out on this home.Purchase Details
Home Financials for this Owner
Home Financials are based on the most recent Mortgage that was taken out on this home.Purchase Details
Similar Homes in Newark, DE
Home Values in the Area
Average Home Value in this Area
Purchase History
| Date | Type | Sale Price | Title Company |
|---|---|---|---|
| Deed | $527,500 | None Available | |
| Deed | $541,000 | None Available | |
| Deed | $481,500 | None Available | |
| Interfamily Deed Transfer | -- | None Available |
Mortgage History
| Date | Status | Loan Amount | Loan Type |
|---|---|---|---|
| Open | $417,000 | New Conventional | |
| Previous Owner | $432,800 | Adjustable Rate Mortgage/ARM | |
| Previous Owner | $27,050 | Credit Line Revolving | |
| Previous Owner | $385,200 | New Conventional | |
| Previous Owner | $424,000 | Fannie Mae Freddie Mac |
Property History
| Date | Event | Price | Change | Sq Ft Price |
|---|---|---|---|---|
| 08/12/2016 08/12/16 | Sold | $525,000 | -1.9% | $206 / Sq Ft |
| 06/23/2016 06/23/16 | Pending | -- | -- | -- |
| 06/14/2016 06/14/16 | Price Changed | $535,000 | -2.6% | $210 / Sq Ft |
| 06/01/2016 06/01/16 | Price Changed | $549,000 | -1.8% | $216 / Sq Ft |
| 04/19/2016 04/19/16 | For Sale | $559,000 | +3.3% | $220 / Sq Ft |
| 02/26/2015 02/26/15 | Sold | $541,000 | 0.0% | $213 / Sq Ft |
| 01/29/2015 01/29/15 | Pending | -- | -- | -- |
| 01/27/2015 01/27/15 | For Sale | $541,000 | +12.4% | $213 / Sq Ft |
| 03/16/2012 03/16/12 | Sold | $481,500 | -4.7% | $159 / Sq Ft |
| 02/14/2012 02/14/12 | Pending | -- | -- | -- |
| 02/02/2012 02/02/12 | For Sale | $505,000 | -- | $167 / Sq Ft |
Tax History Compared to Growth
Tax History
| Year | Tax Paid | Tax Assessment Tax Assessment Total Assessment is a certain percentage of the fair market value that is determined by local assessors to be the total taxable value of land and additions on the property. | Land | Improvement |
|---|---|---|---|---|
| 2024 | $5,415 | $141,100 | $29,200 | $111,900 |
| 2023 | $4,819 | $141,100 | $29,200 | $111,900 |
| 2022 | $4,851 | $141,100 | $29,200 | $111,900 |
| 2021 | $4,848 | $141,100 | $29,200 | $111,900 |
| 2020 | $4,863 | $141,100 | $29,200 | $111,900 |
| 2019 | $5,139 | $141,100 | $29,200 | $111,900 |
| 2018 | $4,780 | $141,100 | $29,200 | $111,900 |
| 2017 | $4,724 | $141,100 | $29,200 | $111,900 |
| 2016 | $4,488 | $141,100 | $29,200 | $111,900 |
| 2015 | $4,216 | $141,100 | $29,200 | $111,900 |
| 2014 | $3,934 | $141,100 | $29,200 | $111,900 |
Agents Affiliated with this Home
-

Seller's Agent in 2016
Peggy Centrella
Patterson Schwartz
(302) 234-5229
31 in this area
297 Total Sales
-
L
Buyer's Agent in 2016
Larry Duan
Tesla Realty Group, LLC
(302) 598-0362
2 in this area
16 Total Sales
-

Buyer's Agent in 2015
Terri Sensing
Long & Foster
(302) 545-2884
12 Total Sales
-

Seller's Agent in 2012
Jeff Bollinger
BHHS Fox & Roach
(302) 593-6668
64 in this area
178 Total Sales
Map
Source: Bright MLS
MLS Number: 1003833546
APN: 08-017.40-106
- 1386 Doe Run Rd
- 12 High Meadow Ln
- 4 Pine Tree Ct
- 3 W Bridle Path
- 701 Fawn Rd
- 8 Briarwood Ct
- 4 Running Brook Ln
- 2 Briarwood Ct
- 28 Beech Hill Dr
- 1331 Broad Run Rd
- 707 Letitia Dr
- 1521 Yeatmans Station Rd
- 10 Donegal Ct
- 331 Sheringham Dr
- 7 Cardiff Ct E
- 2 Meadowbrook Ln
- 9 W Shore Ct
- 34 Harvest Ln
- 10 Revelstone Dr
- 121 Croom Mills Dr
