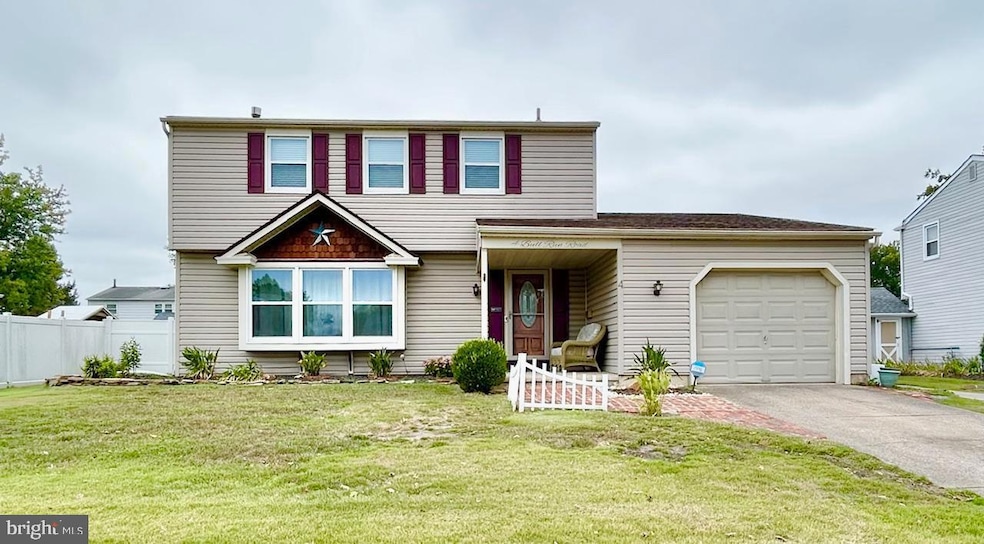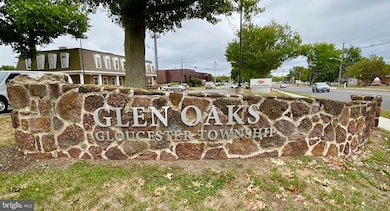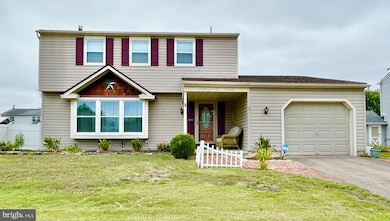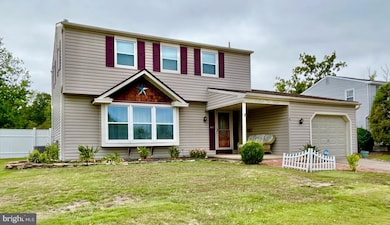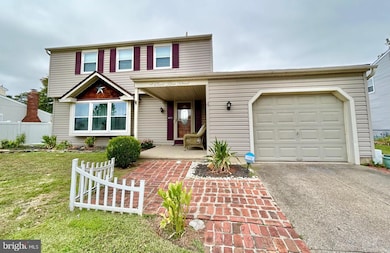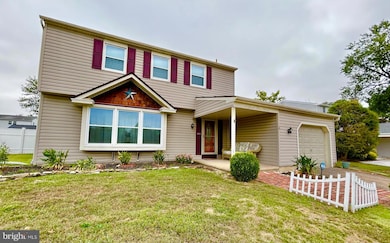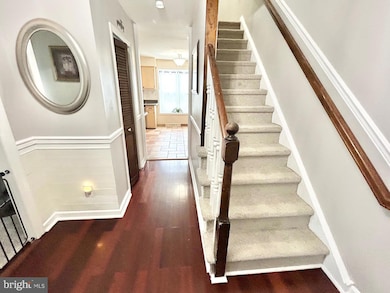4 Bull Run Rd Clementon, NJ 08021
Estimated payment $2,850/month
Highlights
- Colonial Architecture
- Attic
- 1 Car Direct Access Garage
- Deck
- No HOA
- Fireplace
About This Home
BRAND NEW PRICE! Welcome to 4 Bull Run Road in sought after Gloucester Township in the highly desirable Glen Oaks Development. Situated on a Quiet cul- de -sac within walking distance to Veterans Park, Restaurants ,stores. This well maintained home is searching for it's next owners.
Commuters love being Close to Hi-Speedline and major roadways. Hospitals , Municipal Building and Police and Fire Departments are close by.
This Dorchester model is an awesome 2 story Colonial, featuring 4 bedrooms and 2 1/2 modern baths, Formal LR and Dr, Eat in Kitchen, Family Room with gas insert fireplace(new), enclosed screened porch, full basement with perimeter drain system and sump pump, gas heat and central air (2023), newer windows (2017), newer roof and sub-roof(2017), remodeled master bath , brand new carpet ,neutral paint, rear deck, vinyl siding, T 1-11 and brick exterior, a fenced yard, and a 1 car attached garage with inside access.
If you are looking for good schools, great neighborhood, low trafficked street and close to Philadelphia and the shore, and major roadways, don't hesitate to make this home your new address.
Listing Agent
(609) 206-6186 denisevc@comcast.net Keller Williams Realty - Washington Township License #7943593 Listed on: 09/19/2025

Home Details
Home Type
- Single Family
Est. Annual Taxes
- $9,171
Year Built
- Built in 1969
Lot Details
- 9,514 Sq Ft Lot
- Lot Dimensions are 75.19 x 126.52
- Back, Front, and Side Yard
- Property is in very good condition
Parking
- 1 Car Direct Access Garage
- 2 Driveway Spaces
- Front Facing Garage
- On-Street Parking
Home Design
- Colonial Architecture
- Brick Exterior Construction
- Block Foundation
- Pitched Roof
- Shingle Roof
- Plywood Siding Panel T1-11
- Vinyl Siding
- Chimney Cap
Interior Spaces
- 1,830 Sq Ft Home
- Property has 2 Levels
- Ceiling Fan
- Fireplace
- Bay Window
- Family Room
- Living Room
- Dining Room
- Attic
Kitchen
- Eat-In Kitchen
- Built-In Microwave
- Dishwasher
- Kitchen Island
- Disposal
Flooring
- Carpet
- Laminate
- Tile or Brick
Bedrooms and Bathrooms
- 4 Bedrooms
- En-Suite Bathroom
Laundry
- Laundry Room
- Laundry on main level
Unfinished Basement
- Basement Fills Entire Space Under The House
- Drainage System
Outdoor Features
- Deck
- Enclosed Patio or Porch
- Exterior Lighting
- Shed
Utilities
- Forced Air Heating and Cooling System
- Natural Gas Water Heater
- Municipal Trash
- Phone Available
- Cable TV Available
Community Details
- No Home Owners Association
- Built by George Matteo
- Glen Oaks Subdivision, Dorchester Floorplan
Listing and Financial Details
- Tax Lot 00048
- Assessor Parcel Number 15-09901-00048
Map
Home Values in the Area
Average Home Value in this Area
Tax History
| Year | Tax Paid | Tax Assessment Tax Assessment Total Assessment is a certain percentage of the fair market value that is determined by local assessors to be the total taxable value of land and additions on the property. | Land | Improvement |
|---|---|---|---|---|
| 2025 | $9,172 | $213,300 | $60,500 | $152,800 |
| 2024 | $8,897 | $213,300 | $60,500 | $152,800 |
| 2023 | $8,897 | $213,300 | $60,500 | $152,800 |
| 2022 | $8,833 | $213,300 | $60,500 | $152,800 |
| 2021 | $8,615 | $213,300 | $60,500 | $152,800 |
| 2020 | $8,615 | $213,300 | $60,500 | $152,800 |
| 2019 | $8,427 | $213,300 | $60,500 | $152,800 |
| 2018 | $8,393 | $213,300 | $60,500 | $152,800 |
| 2017 | $8,131 | $213,300 | $60,500 | $152,800 |
| 2016 | $7,956 | $213,300 | $60,500 | $152,800 |
| 2015 | $7,395 | $213,300 | $60,500 | $152,800 |
| 2014 | $7,365 | $213,300 | $60,500 | $152,800 |
Property History
| Date | Event | Price | List to Sale | Price per Sq Ft |
|---|---|---|---|---|
| 10/09/2025 10/09/25 | Price Changed | $394,999 | -1.3% | $216 / Sq Ft |
| 09/19/2025 09/19/25 | For Sale | $400,000 | 0.0% | $219 / Sq Ft |
| 09/01/2017 09/01/17 | Rented | $2,200 | 0.0% | -- |
| 08/22/2017 08/22/17 | Under Contract | -- | -- | -- |
| 08/15/2017 08/15/17 | For Rent | $2,200 | -- | -- |
Purchase History
| Date | Type | Sale Price | Title Company |
|---|---|---|---|
| Interfamily Deed Transfer | -- | Foundation Title Llc | |
| Bargain Sale Deed | $210,000 | -- | |
| Bargain Sale Deed | $270,000 | -- |
Mortgage History
| Date | Status | Loan Amount | Loan Type |
|---|---|---|---|
| Open | $204,888 | FHA | |
| Closed | $206,196 | FHA |
Source: Bright MLS
MLS Number: NJCD2102384
APN: 15-09901-0000-00048
- 9 E Kennedy Dr
- 25 E Kennedy Dr
- 1199 Chews Land Clem
- 1590 Ellis Ave
- 84 S Brookline Dr
- 4 Sylvan Ct
- 10 Little Pond Dr
- 8 Little Pond Dr
- 6 Little Pond Dr
- 4 Little Pond Dr
- 10 Troon Rd
- 16 Silas Ln
- 22 Silas Ln
- 12 Silas Ln
- 18 Silas Ln
- 20 Silas Ln
- 14 Silas Ln
- Cooper Plan at Little Pond
- Bentley I Plan at Little Pond
- Bentley Plan at Little Pond
- 6 Cedar Creek Dr
- 33 Pinehurst Ct
- 4705 Aberdeen Ln
- 628 Chatham Rd
- 1501 Old Blackhorse Pike
- 800 Chews Landing Rd
- 1424 Boxwood Dr
- 459 La Cascata
- 1341 Blackwood Clementon Rd
- 220A Dobbs Dr
- 1302 N Black Horse Pike
- 1800 Laurel Rd
- 1600 Laurel Rd
- 1900 Laurel Rd
- 319 Columbia Ave Unit 1BR
- 319 Columbia Ave Unit 533
- 150 E Atlantic Ave
- 31 Peters Ln
- 319 Columbia Ave
- 1708 Timber Creek Rd
