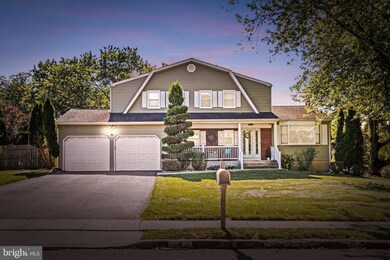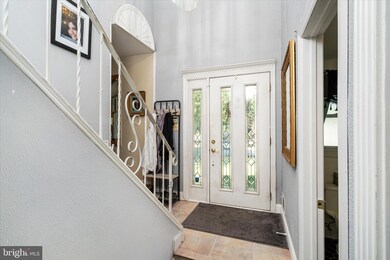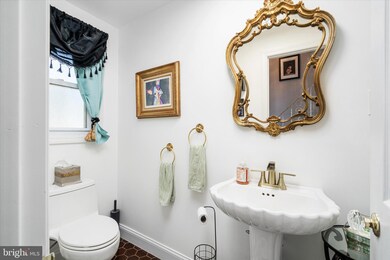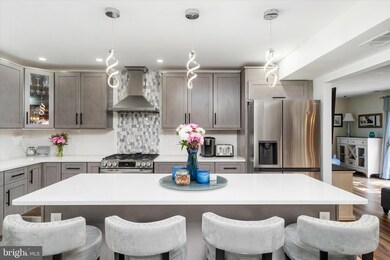
4 Bulldog Ln Trenton, NJ 08619
University City NeighborhoodHighlights
- Above Ground Pool
- Colonial Architecture
- Engineered Wood Flooring
- Open Floorplan
- Wooded Lot
- Attic
About This Home
As of November 2024Located in the highly desirable University Heights development of Hamilton Township, this beautiful colonial home showcases pride of ownership throughout. Offering 4 spacious bedrooms and 2.5 baths, it features gleaming hardwood floors and a newly renovated kitchen with quartz countertops, stainless steel appliances, and a chic subway tile backsplash. The inviting family room opens to a two-tier deck complete with space for a hot tub, perfect for relaxation and outdoor entertaining, with lush landscaping ensuring privacy. The fenced-in yard includes an above-ground pool, while the main floor boasts a convenient laundry room. A finished basement provides additional living space, and newer HVAC and hot water heater systems offer peace of mind. This home is move-in ready and a must-see!
Home Details
Home Type
- Single Family
Est. Annual Taxes
- $10,212
Year Built
- Built in 1970
Lot Details
- 0.41 Acre Lot
- Lot Dimensions are 137.00 x 130.00
- Wood Fence
- Chain Link Fence
- Extensive Hardscape
- Wooded Lot
- Back, Front, and Side Yard
- Property is in excellent condition
Parking
- 2 Car Direct Access Garage
- 4 Driveway Spaces
- Front Facing Garage
- On-Street Parking
Home Design
- Colonial Architecture
- Block Foundation
- Frame Construction
- Shingle Roof
Interior Spaces
- 2,011 Sq Ft Home
- Property has 2 Levels
- Open Floorplan
- Ceiling Fan
- Replacement Windows
- Bay Window
- Family Room
- Living Room
- Dining Room
- Flood Lights
- Attic
- Partially Finished Basement
Kitchen
- Eat-In Kitchen
- Built-In Range
- Built-In Microwave
- ENERGY STAR Qualified Refrigerator
- Dishwasher
- Kitchen Island
- Upgraded Countertops
- Wine Rack
Flooring
- Engineered Wood
- Carpet
- Laminate
- Tile or Brick
Bedrooms and Bathrooms
- 4 Bedrooms
- En-Suite Primary Bedroom
Laundry
- Laundry Room
- Laundry on main level
Pool
- Above Ground Pool
- Spa
Outdoor Features
- Exterior Lighting
- Shed
Schools
- University Heights Elementary School
- Grice Middle School
- Hamilton North-Nottingham High School
Utilities
- Forced Air Heating and Cooling System
- Cooling System Utilizes Natural Gas
- 100 Amp Service
- 60 Gallon+ Natural Gas Water Heater
- Cable TV Available
Community Details
- No Home Owners Association
- University Heights Subdivision
Listing and Financial Details
- Tax Lot 00016
- Assessor Parcel Number 03-01560-00016
Ownership History
Purchase Details
Home Financials for this Owner
Home Financials are based on the most recent Mortgage that was taken out on this home.Purchase Details
Map
Similar Homes in Trenton, NJ
Home Values in the Area
Average Home Value in this Area
Purchase History
| Date | Type | Sale Price | Title Company |
|---|---|---|---|
| Deed | $588,000 | Westcor Land Title | |
| Interfamily Deed Transfer | -- | None Available |
Mortgage History
| Date | Status | Loan Amount | Loan Type |
|---|---|---|---|
| Open | $470,400 | New Conventional | |
| Previous Owner | $125,000 | Credit Line Revolving |
Property History
| Date | Event | Price | Change | Sq Ft Price |
|---|---|---|---|---|
| 11/08/2024 11/08/24 | Sold | $588,000 | +1.6% | $292 / Sq Ft |
| 10/05/2024 10/05/24 | Pending | -- | -- | -- |
| 09/30/2024 09/30/24 | Price Changed | $578,800 | -1.7% | $288 / Sq Ft |
| 09/12/2024 09/12/24 | For Sale | $588,800 | -- | $293 / Sq Ft |
Tax History
| Year | Tax Paid | Tax Assessment Tax Assessment Total Assessment is a certain percentage of the fair market value that is determined by local assessors to be the total taxable value of land and additions on the property. | Land | Improvement |
|---|---|---|---|---|
| 2024 | $10,213 | $309,200 | $100,400 | $208,800 |
| 2023 | $10,213 | $309,200 | $100,400 | $208,800 |
| 2022 | $10,052 | $309,200 | $100,400 | $208,800 |
| 2021 | $11,017 | $309,200 | $100,400 | $208,800 |
| 2020 | $9,904 | $309,200 | $100,400 | $208,800 |
| 2019 | $9,663 | $309,200 | $100,400 | $208,800 |
| 2018 | $9,548 | $309,200 | $100,400 | $208,800 |
| 2017 | $9,344 | $309,200 | $100,400 | $208,800 |
| 2016 | $8,361 | $309,200 | $100,400 | $208,800 |
| 2015 | $9,327 | $196,400 | $62,400 | $134,000 |
| 2014 | $9,193 | $196,400 | $62,400 | $134,000 |
Source: Bright MLS
MLS Number: NJME2048686
APN: 03-01560-0000-00016
- 20 Wolfpack Rd
- 18 Wolfpack Rd
- 31 Wolfpack Rd
- 4 Terrapin Ln
- 126 Cooney Ave
- 411 Flock Rd
- 79 Wolfpack Rd
- 84 Terrapin Ln
- 484 Flock Rd
- 11 Moro Dr
- 3565 Quakerbridge Rd
- 3555 Quakerbridge Rd
- 59 Wesleyan Dr
- 924 Hughes Dr
- 810 Hughes Dr
- 542 Mercerville-Edinburg Rd
- 10 Whitman Rd
- 24 Dogwood Ln
- 38 Thomas J Rhodes Industrial Dr
- 25 Wesleyan Dr






