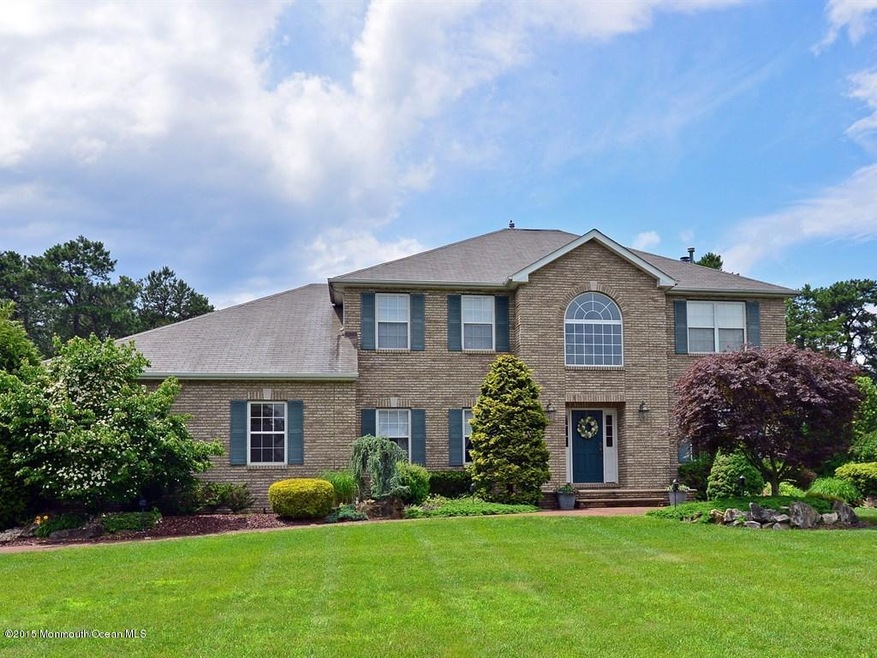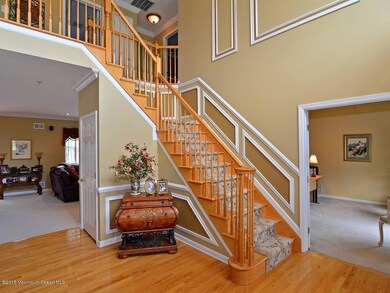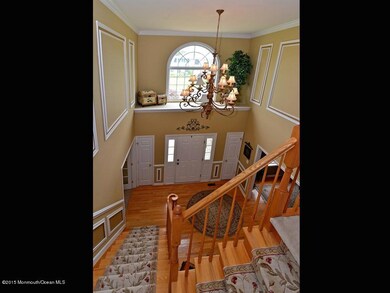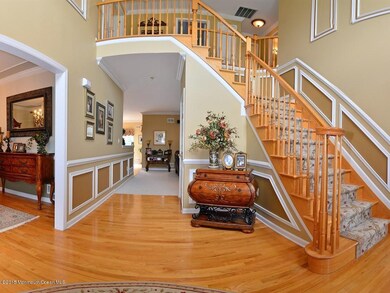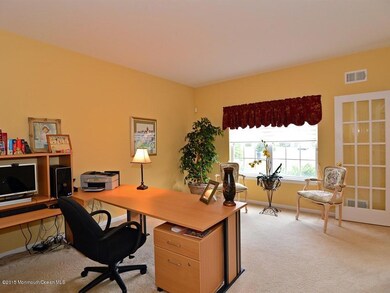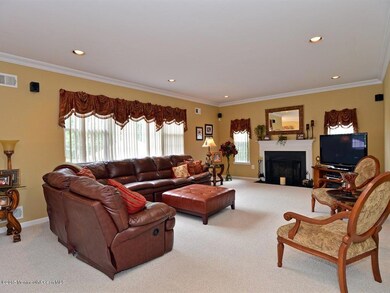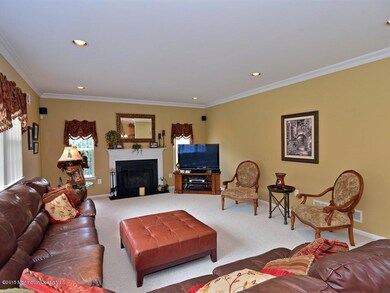
4 Butternut Ln Monroe Township, NJ 08831
Estimated Value: $1,096,569 - $1,154,000
Highlights
- In Ground Pool
- Bay View
- New Kitchen
- Mill Lake Elementary School Rated A-
- 0.74 Acre Lot
- Colonial Architecture
About This Home
As of October 2015Absolutely Gorgeous Brick Front 4Bed/2.5Bath Colonial Located In The Manors.This Beautiful Home Features a Two Story Foyer & Decorative Moldings Throughout. Massive E/In Kitchen/W Separate Dining area W/Slider leading to a Professionally Landscaped Yard overlooking the Breathtaking Inground Pool and Paver Patio.The Layout makes entertaining a breeze. Entire Home freshly painted in today’s colors with Gleaming Refinished Hardwood Floors. Large Great Room/Family Room,Formal Dining Room & French Doors leading to The Living Room. Large Bedrooms,DD/ Entry to The Master Bedroom and Oversized MB Closet. Full Finished Basement with ample storage space. Too many features to list. Easy access to NJ Tpk,Blue Ribbon Schools,Just Unpack and Move In! *
Last Agent to Sell the Property
Danielle Spressert
Weichert Realtors-Manalapan Listed on: 06/25/2015
Home Details
Home Type
- Single Family
Est. Annual Taxes
- $13,758
Year Built
- Built in 2002
Lot Details
- 0.74 Acre Lot
- Fenced
- Oversized Lot
- Backs to Trees or Woods
Parking
- 2 Car Attached Garage
- Oversized Parking
- Garage Door Opener
- Driveway
Home Design
- Colonial Architecture
- Brick Exterior Construction
- Asphalt Rolled Roof
- Vinyl Siding
Interior Spaces
- 3,140 Sq Ft Home
- 2-Story Property
- Crown Molding
- Ceiling height of 9 feet on the upper level
- Recessed Lighting
- Wood Burning Fireplace
- Blinds
- Bay Window
- Window Screens
- French Doors
- Sliding Doors
- Entrance Foyer
- Family Room
- Living Room
- Dining Room
- Home Office
- Utility Room
- Center Hall
- Bay Views
- Pull Down Stairs to Attic
- Home Security System
Kitchen
- New Kitchen
- Breakfast Area or Nook
- Eat-In Kitchen
- Stove
- Microwave
- Dishwasher
- Kitchen Island
Flooring
- Wood
- Wall to Wall Carpet
- Tile
Bedrooms and Bathrooms
- 4 Bedrooms
- Primary bedroom located on second floor
- Walk-In Closet
- Dual Vanity Sinks in Primary Bathroom
- Primary Bathroom Bathtub Only
- Primary Bathroom includes a Walk-In Shower
Laundry
- Laundry Room
- Dryer
- Washer
- Laundry Tub
Basement
- Basement Fills Entire Space Under The House
- Utility Basement
Pool
- In Ground Pool
- Outdoor Pool
- Pool is Self Cleaning
- Vinyl Pool
Outdoor Features
- Patio
- Outdoor Gas Grill
Schools
- Mill Lake Elementary School
- Monroe Twp Middle School
- Monroe Twp High School
Utilities
- Forced Air Zoned Heating and Cooling System
- Heating System Uses Natural Gas
- Natural Gas Water Heater
Community Details
- No Home Owners Association
- The Manors Subdivision
Listing and Financial Details
- Exclusions: Dining Room Drapes & Light Fixtures Negotiable
- Assessor Parcel Number 12-00106-94-00004
Ownership History
Purchase Details
Home Financials for this Owner
Home Financials are based on the most recent Mortgage that was taken out on this home.Purchase Details
Home Financials for this Owner
Home Financials are based on the most recent Mortgage that was taken out on this home.Purchase Details
Purchase Details
Home Financials for this Owner
Home Financials are based on the most recent Mortgage that was taken out on this home.Similar Homes in Monroe Township, NJ
Home Values in the Area
Average Home Value in this Area
Purchase History
| Date | Buyer | Sale Price | Title Company |
|---|---|---|---|
| Minguillon Oliver | -- | Westcor Land Title Insurance | |
| Minguillon Oliver | $665,000 | Foundation Title | |
| D'Urso Diane B | -- | -- | |
| Durso Samuel | $416,990 | -- |
Mortgage History
| Date | Status | Borrower | Loan Amount |
|---|---|---|---|
| Open | Minguillon Oliver P | $150,000 | |
| Open | Mingullon Over | $575,200 | |
| Closed | Minguillon Oliver | $598,500 | |
| Closed | Minguillon Oliver | $598,500 | |
| Previous Owner | Durso Diane B | $500,000 | |
| Previous Owner | Durso Samuel | $300,700 |
Property History
| Date | Event | Price | Change | Sq Ft Price |
|---|---|---|---|---|
| 10/30/2015 10/30/15 | Sold | $665,000 | -- | $212 / Sq Ft |
Tax History Compared to Growth
Tax History
| Year | Tax Paid | Tax Assessment Tax Assessment Total Assessment is a certain percentage of the fair market value that is determined by local assessors to be the total taxable value of land and additions on the property. | Land | Improvement |
|---|---|---|---|---|
| 2024 | $16,072 | $596,600 | $203,000 | $393,600 |
| 2023 | $16,072 | $596,600 | $203,000 | $393,600 |
| 2022 | $15,822 | $596,600 | $203,000 | $393,600 |
| 2021 | $11,795 | $596,600 | $203,000 | $393,600 |
| 2020 | $15,738 | $596,600 | $203,000 | $393,600 |
| 2019 | $15,398 | $596,600 | $203,000 | $393,600 |
| 2018 | $15,279 | $596,600 | $203,000 | $393,600 |
| 2017 | $14,981 | $596,600 | $203,000 | $393,600 |
| 2016 | $14,760 | $596,600 | $203,000 | $393,600 |
| 2015 | $14,342 | $596,600 | $203,000 | $393,600 |
| 2014 | $13,758 | $596,600 | $203,000 | $393,600 |
Agents Affiliated with this Home
-
D
Seller's Agent in 2015
Danielle Spressert
Weichert Realtors-Manalapan
-
Michael Matthews

Buyer's Agent in 2015
Michael Matthews
Orange Key Realty
(732) 742-2570
109 in this area
313 Total Sales
Map
Source: MOREMLS (Monmouth Ocean Regional REALTORS®)
MLS Number: 21524900
APN: 12-00106-94-00004
- 4 Butternut Ln
- 2 Butternut Ln
- 6 Butternut Ln
- 3 Butternut Ln
- 1 Butternut Ln
- 5 Butternut Ln
- 5 Chestnut Ct
- 8 Butternut Ln
- 7 Butternut Ln
- 3 Chestnut Ct
- 17 Cottonwood Ct
- 19 Cottonwood Ct
- 15 Cottonwood Ct
- 10 Butternut Ln
- 9 Butternut Ln
- 21 Cottonwood Ct
- 1 Chestnut Ct
- 6 Chestnut Ct
- 8 Chestnut Ct
- 23 Cottonwood Ct
