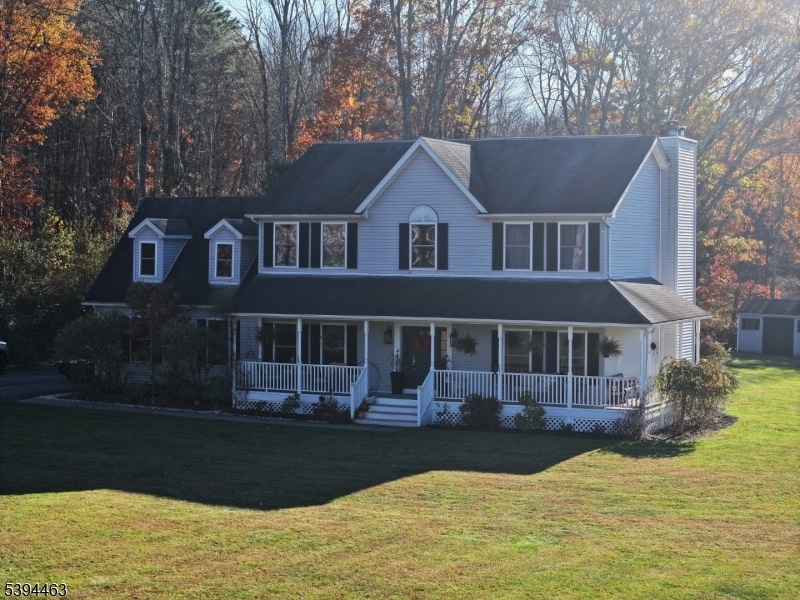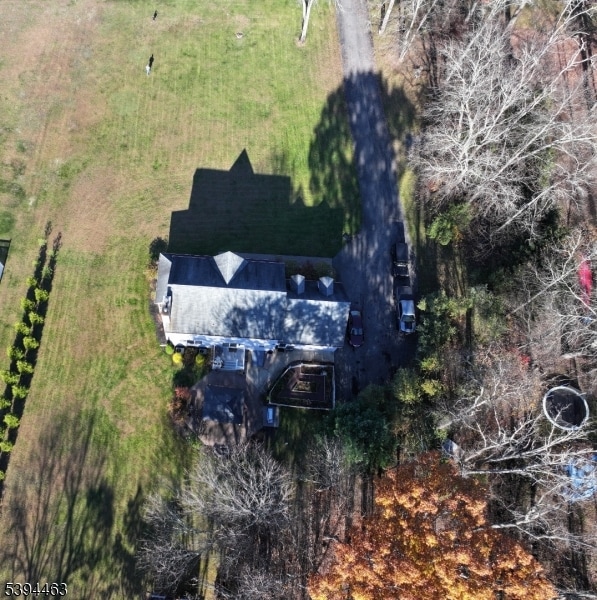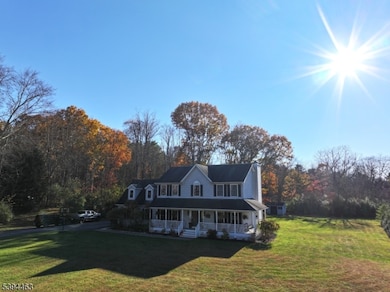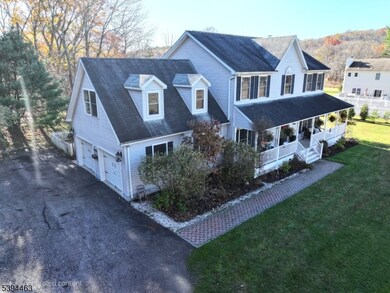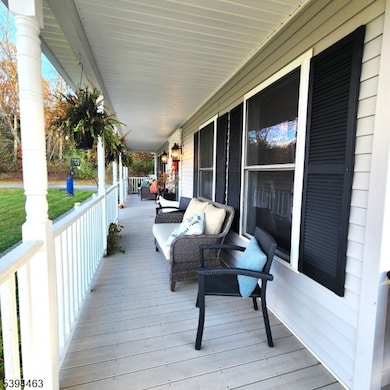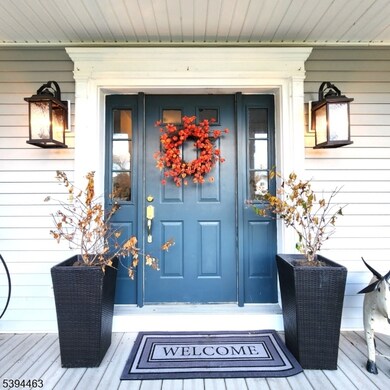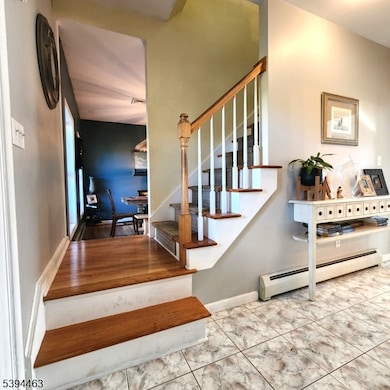4 Butternut Ln Sandyston, NJ 07826
Estimated payment $3,984/month
Highlights
- Media Room
- Colonial Architecture
- Wooded Lot
- 1.42 Acre Lot
- Deck
- Wood Flooring
About This Home
Welcome to this inviting 4-bed, 2.5-bath center hall colonial set on approximately 1.4 acres at the end of a quiet cul-de-sac. Classic design offers a perfect balance of charm & functionality, beginning w/ lemonade front porch that wraps gently around the side of the home ? an ideal spot to relax & enjoy the peaceful setting. Inside, the spacious family room features hardwood floors & beautiful stone-surround wood-burning fireplace, creating a cozy gathering space. French doors separate family & formal living rooms, while the formal dining room ? also w/ hardwood floors ? is perfect for entertaining. Kitchen features stylish concrete countertops & flows into a sunny breakfast room w/ sliders leading to a large deck & paver patio complete w/ a pergola, extending your living space outdoors. Upstairs, primary suite offers a walk-in closet & ensuite bath w soaking tub for unwinding at the end of the day. A large 24x15 bonus media room provides endless possibilities ? home theater, playroom, gym, or office. An upstairs closet is perfect for a potential laundry area for added convenience. Backyard is a true retreat, featuring a charming white picket-fenced garden area & a wooded path that opens to a cozy firepit area ? perfect for gatherings under the stars. Additional highlights include a 2-car garage and a full unfinished basement offering ample storage or future expansion potential. A rare blend of comfort, character, and privacy ? all within a beautiful cul-de-sac setting.
Home Details
Home Type
- Single Family
Est. Annual Taxes
- $9,928
Year Built
- Built in 2002
Lot Details
- 1.42 Acre Lot
- Level Lot
- Open Lot
- Wooded Lot
Parking
- 2 Car Direct Access Garage
- Inside Entrance
- Garage Door Opener
- Private Driveway
Home Design
- Colonial Architecture
- Vinyl Siding
- Tile
Interior Spaces
- Wood Burning Fireplace
- Entrance Foyer
- Family Room with Fireplace
- Living Room
- Formal Dining Room
- Media Room
- Utility Room
- Unfinished Basement
- Basement Fills Entire Space Under The House
Kitchen
- Country Kitchen
- Breakfast Bar
- Electric Oven or Range
- Microwave
- Dishwasher
Flooring
- Wood
- Wall to Wall Carpet
- Laminate
Bedrooms and Bathrooms
- 4 Bedrooms
- Primary bedroom located on second floor
- En-Suite Primary Bedroom
- Walk-In Closet
- Powder Room
- Soaking Tub
Home Security
- Carbon Monoxide Detectors
- Fire and Smoke Detector
Outdoor Features
- Deck
- Patio
- Storage Shed
- Porch
Schools
- Sandyston Elementary School
- Kittatinny Middle School
- Kittatinny High School
Utilities
- Central Air
- Two Cooling Systems Mounted To A Wall/Window
- Heating System Uses Oil Above Ground
- Underground Utilities
- Standard Electricity
- Well
- Septic System
Listing and Financial Details
- Assessor Parcel Number 2817-01105-0000-00007-0013-
Map
Home Values in the Area
Average Home Value in this Area
Tax History
| Year | Tax Paid | Tax Assessment Tax Assessment Total Assessment is a certain percentage of the fair market value that is determined by local assessors to be the total taxable value of land and additions on the property. | Land | Improvement |
|---|---|---|---|---|
| 2025 | $9,929 | $314,200 | $94,200 | $220,000 |
| 2024 | $9,627 | $314,200 | $94,200 | $220,000 |
| 2023 | $9,627 | $314,200 | $94,200 | $220,000 |
| 2022 | $9,200 | $314,200 | $94,200 | $220,000 |
| 2021 | $8,914 | $314,200 | $94,200 | $220,000 |
| 2020 | $8,543 | $314,200 | $94,200 | $220,000 |
| 2019 | $8,172 | $314,200 | $94,200 | $220,000 |
| 2018 | $8,122 | $314,200 | $94,200 | $220,000 |
| 2017 | $7,984 | $314,200 | $94,200 | $220,000 |
| 2016 | $8,022 | $314,200 | $94,200 | $220,000 |
| 2015 | $7,745 | $314,200 | $94,200 | $220,000 |
| 2014 | $7,966 | $388,000 | $118,200 | $269,800 |
Property History
| Date | Event | Price | List to Sale | Price per Sq Ft | Prior Sale |
|---|---|---|---|---|---|
| 10/30/2025 10/30/25 | For Sale | $599,000 | +93.2% | -- | |
| 07/11/2018 07/11/18 | Sold | $310,000 | -5.4% | -- | View Prior Sale |
| 06/06/2018 06/06/18 | Pending | -- | -- | -- | |
| 04/25/2018 04/25/18 | For Sale | $327,618 | -- | -- |
Purchase History
| Date | Type | Sale Price | Title Company |
|---|---|---|---|
| Deed | $310,000 | Max Title Agency Llc | |
| Deed | $310,000 | Max Title Agency Llc | |
| Deed | $230,000 | -- |
Source: Garden State MLS
MLS Number: 3995350
APN: 17-01105-0000-00007-13
- 111 County Road 645
- 13 Sunrise Trail
- 11 Hirams Grove Rd
- 155 Route560
- 113 Rt560
- 119 Rte 560
- 00 Devita Rd
- 23 Devita Rd
- 12 Old Dingman Rd
- 161A County Road 645
- 163 County Road 645
- 43 Meyers Rd
- 8 Ayers Rd
- 2 W Shaytown Rd
- 3 Volker Ln
- 115 Bierskill Rd
- 16 Doremus Ln
- 0 Lot85a Unit 755921
- 15 Bills Ln
- 176 New Rd
- 269 U S 206
- 113 Rt560
- 13 U S 206 Unit A
- 430 Deerfield Ln Unit A
- 125 Hemlock Hill Unit B
- 121 A Hemlock Hill
- 108-C Hemlock Hill
- 369-A S Lake Shore S
- 410 Lake Shore N Unit 6
- 106 Red Pine Rd
- 207 Old Chimney Ridge Rd Unit K
- 207 Old Chimney Ridge Rd Unit G
- 153 E Shore Dr
- 132 Juniper St
- 173 Outer Dr
- 8 S Dory Roe Rd Unit rm2
- 310 Lake Unit D
- 254 Clove Rd Unit H
- 106 Sawmill Rd
- 240 Sleepy Hollow Dr
