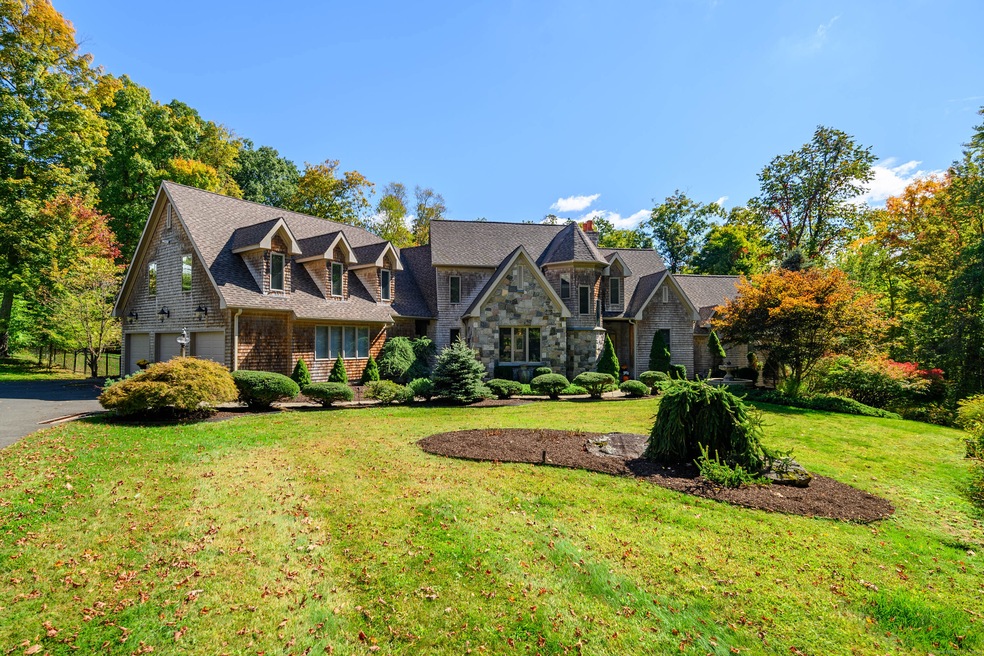
4 Butternut Ridge Newtown, CT 06470
Newtown NeighborhoodHighlights
- In Ground Pool
- Sub-Zero Refrigerator
- Open Floorplan
- Hawley Elementary School Rated A
- 3.59 Acre Lot
- Colonial Architecture
About This Home
As of December 2024This one of a kind exceptional custom designed home offers an unparalleled blend of understated elegance, comfort & functionality on one of the most beautiful cul-de-sac roads. Upon approach you are drawn to the commanding silhouette of this striking stone & shingle home set back on an incomparable 3.59 acres with panoramic views & sweeping lawns. Boasting a total apprx 7000 sqft/11 spacious rooms/5 Bdrms-4.1 bths, meander along a beautiful stone walkway adorned by specimen plantings leads to the protected front porch where you're greeted by the light filled two story great Rm. The open flr plan is an entertainers dream. The main level hosts the Primary Bdrm Suite (potential in-law) providing flexibility and convenience for multi-generational living. A spacious Fmly Rm with a classic stone Frplc soars to a 2nd flr balcony with walls of windows. The fabulous open floor plan is spatially taylored to entertaining. Natural light illuminates the home. 1st Flr Office/Study with built-ins offers an ideal setting for remote work adjacent to a modern powder room. The culinary kitchen offers beaded-inset cream cabinetry/expansive granite counters/high end SS appliances/Subzero/2 Dishwashers/Gas cooktop/Double ovens/Wine Frig, a huge walk-in pantry opens to the expansive dining area. Every room offers a captivating outdoor view. The incredible Sunroom with its wall of glass is an extension of the Fmly Rm & offers multiple vantage points for gazing outdoors.
Last Agent to Sell the Property
William Raveis Real Estate License #RES.0777641 Listed on: 09/24/2024

Last Buyer's Agent
William Raveis Real Estate License #RES.0777641 Listed on: 09/24/2024

Home Details
Home Type
- Single Family
Est. Annual Taxes
- $23,544
Year Built
- Built in 2002
Lot Details
- 3.59 Acre Lot
- Stone Wall
- Garden
- Property is zoned R-3
Home Design
- Colonial Architecture
- Concrete Foundation
- Stone Frame
- Frame Construction
- Asphalt Shingled Roof
- Ridge Vents on the Roof
- Wood Siding
- Stone Siding
- Stone
Interior Spaces
- Open Floorplan
- Central Vacuum
- Sound System
- Ceiling Fan
- 2 Fireplaces
- French Doors
- Sitting Room
- Home Gym
- Home Security System
Kitchen
- <<builtInOvenToken>>
- Gas Cooktop
- <<microwave>>
- Sub-Zero Refrigerator
- Dishwasher
- Wine Cooler
Bedrooms and Bathrooms
- 5 Bedrooms
Laundry
- Laundry in Mud Room
- Laundry Room
- Laundry on main level
- Electric Dryer
- Washer
Attic
- Storage In Attic
- Pull Down Stairs to Attic
Partially Finished Basement
- Walk-Out Basement
- Basement Fills Entire Space Under The House
- Interior Basement Entry
- Basement Storage
Parking
- 3 Car Garage
- Parking Deck
- Automatic Garage Door Opener
- Private Driveway
Pool
- In Ground Pool
- Vinyl Pool
Outdoor Features
- Deck
- Gazebo
- Shed
Location
- Property is near a golf course
Schools
- Newtown Middle School
- Reed Middle School
- Newtown High School
Utilities
- Forced Air Zoned Heating and Cooling System
- Heating System Uses Oil
- Hydro-Air Heating System
- Programmable Thermostat
- Underground Utilities
- Power Generator
- Private Company Owned Well
- Oil Water Heater
- Fuel Tank Located in Basement
- Cable TV Available
Community Details
- Butternut Subdivision
Listing and Financial Details
- Exclusions: See Seller Inclusion/Exclusion Attachment
- Assessor Parcel Number 2123465
Similar Homes in the area
Home Values in the Area
Average Home Value in this Area
Property History
| Date | Event | Price | Change | Sq Ft Price |
|---|---|---|---|---|
| 01/16/2025 01/16/25 | Rented | $6,385 | +27.7% | -- |
| 01/15/2025 01/15/25 | Under Contract | -- | -- | -- |
| 12/27/2024 12/27/24 | Price Changed | $5,000 | +11.1% | $1 / Sq Ft |
| 12/08/2024 12/08/24 | For Rent | $4,500 | 0.0% | -- |
| 12/02/2024 12/02/24 | Sold | $1,200,000 | +9.2% | $179 / Sq Ft |
| 10/30/2024 10/30/24 | Pending | -- | -- | -- |
| 10/04/2024 10/04/24 | For Sale | $1,099,000 | +24.9% | $164 / Sq Ft |
| 02/17/2023 02/17/23 | Sold | $880,000 | -2.1% | $133 / Sq Ft |
| 02/10/2023 02/10/23 | Pending | -- | -- | -- |
| 12/29/2022 12/29/22 | Price Changed | $899,000 | -5.3% | $136 / Sq Ft |
| 12/02/2022 12/02/22 | Price Changed | $949,000 | -5.0% | $144 / Sq Ft |
| 10/15/2022 10/15/22 | Price Changed | $999,000 | -13.8% | $152 / Sq Ft |
| 08/05/2022 08/05/22 | For Sale | $1,159,000 | -- | $176 / Sq Ft |
Tax History Compared to Growth
Agents Affiliated with this Home
-
Lisa Gallagher

Seller's Agent in 2025
Lisa Gallagher
William Raveis Real Estate
(203) 948-6429
50 in this area
84 Total Sales
-
Connie Widmann

Seller's Agent in 2023
Connie Widmann
William Raveis Real Estate
(203) 856-6491
169 in this area
250 Total Sales
Map
Source: SmartMLS
MLS Number: 24047319
APN: NEWT 00925090
- 146 Currituck Rd
- 3 Autumn Ridge Rd
- 14 Daniels Hill Rd
- 81 Currituck Rd
- 6 Pond View Dr
- 19 Parmalee Hill Rd
- 16 & 23 Farrell Rd
- 16 and 23 Farrell Rd
- 28 Whitewood Rd
- 17 Brookside Ct Unit 17
- 11 Pheasant Ridge Rd
- 20 Silver City Rd
- 3 Old Woods Rd
- 67 Hanover Rd
- 12 Fawn Ridge Dr
- 127 Hanover Rd
- 14 Enclave Cir Unit 14
- 3 Taunton Ln
- 102 Hanover Rd
- 40A Mount Pleasant Rd
