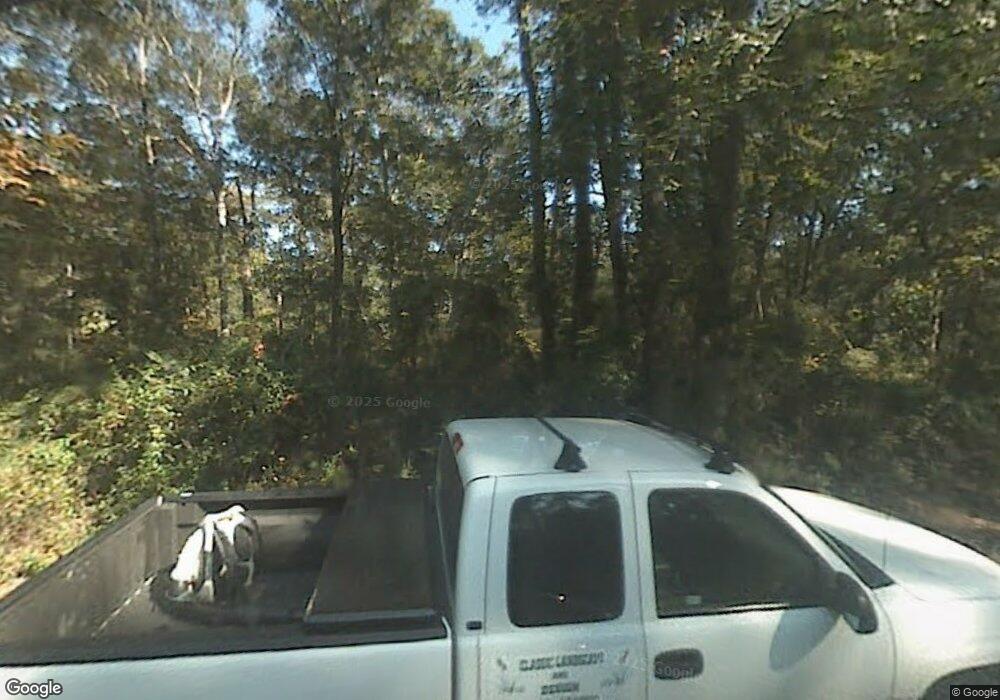4 Button Ln Savannah, GA 31411
Estimated Value: $1,031,000 - $1,074,309
4
Beds
4
Baths
3,267
Sq Ft
$325/Sq Ft
Est. Value
About This Home
This home is located at 4 Button Ln, Savannah, GA 31411 and is currently estimated at $1,061,077, approximately $324 per square foot. 4 Button Ln is a home located in Chatham County with nearby schools including Hesse School and Jenkins High School.
Ownership History
Date
Name
Owned For
Owner Type
Purchase Details
Closed on
Apr 11, 2025
Sold by
Baillie Christian
Bought by
Mccaslin Alston J Vi
Current Estimated Value
Purchase Details
Closed on
Jun 1, 2016
Sold by
Baillie Christian
Bought by
Baillie Christian and Baillie Erin S
Home Financials for this Owner
Home Financials are based on the most recent Mortgage that was taken out on this home.
Original Mortgage
$417,000
Interest Rate
3.61%
Mortgage Type
New Conventional
Purchase Details
Closed on
May 18, 2016
Sold by
Tyson William
Bought by
Tyson Custom Homes Llc
Home Financials for this Owner
Home Financials are based on the most recent Mortgage that was taken out on this home.
Original Mortgage
$417,000
Interest Rate
3.61%
Mortgage Type
New Conventional
Purchase Details
Closed on
Jan 7, 2015
Sold by
Landix Barbara R
Bought by
Tyson William
Create a Home Valuation Report for This Property
The Home Valuation Report is an in-depth analysis detailing your home's value as well as a comparison with similar homes in the area
Home Values in the Area
Average Home Value in this Area
Purchase History
| Date | Buyer | Sale Price | Title Company |
|---|---|---|---|
| Mccaslin Alston J Vi | $1,045,000 | -- | |
| Baillie Christian | -- | -- | |
| Baillie Christian | $590,000 | -- | |
| Tyson Custom Homes Llc | -- | -- | |
| Tyson William | $75,000 | -- |
Source: Public Records
Mortgage History
| Date | Status | Borrower | Loan Amount |
|---|---|---|---|
| Previous Owner | Baillie Christian | $417,000 |
Source: Public Records
Tax History Compared to Growth
Tax History
| Year | Tax Paid | Tax Assessment Tax Assessment Total Assessment is a certain percentage of the fair market value that is determined by local assessors to be the total taxable value of land and additions on the property. | Land | Improvement |
|---|---|---|---|---|
| 2025 | $7,363 | $454,360 | $90,000 | $364,360 |
| 2024 | $7,363 | $450,800 | $90,000 | $360,800 |
| 2023 | $3,365 | $359,160 | $74,000 | $285,160 |
| 2022 | $6,827 | $304,400 | $48,000 | $256,400 |
| 2021 | $6,861 | $234,080 | $32,200 | $201,880 |
| 2020 | $6,862 | $220,600 | $32,200 | $188,400 |
| 2019 | $6,946 | $220,600 | $32,200 | $188,400 |
| 2018 | $6,804 | $213,160 | $32,200 | $180,960 |
| 2017 | $6,298 | $214,360 | $32,200 | $182,160 |
| 2016 | $6,288 | $188,800 | $30,000 | $158,800 |
| 2015 | $1,074 | $32,200 | $32,200 | $0 |
| 2014 | $1,584 | $32,200 | $0 | $0 |
Source: Public Records
Map
Nearby Homes
- 22 Monastery Rd
- 38 Monastery Rd
- 3 Turtle Ln
- 1 Tything Man Ln
- 1 Breckenridge Ln
- 65 Dame Kathryn Dr
- 12 Lanyard Ct
- 11 Lanyard Ct
- 9 Lillibridge Crossing
- 28 Dame Kathryn Dr
- 8 Topsail Ct
- 2 Priory Rd
- 4 Tomochichi Ln
- 8 Windlass Ct
- 3 Tapestry Ln
- 5 Windlass Ct
- 1 Marsh Rabbit Ln
- 110 Willeford Dr
- 6 Oak Shadow Ct
- 6 Schroeder Ct
