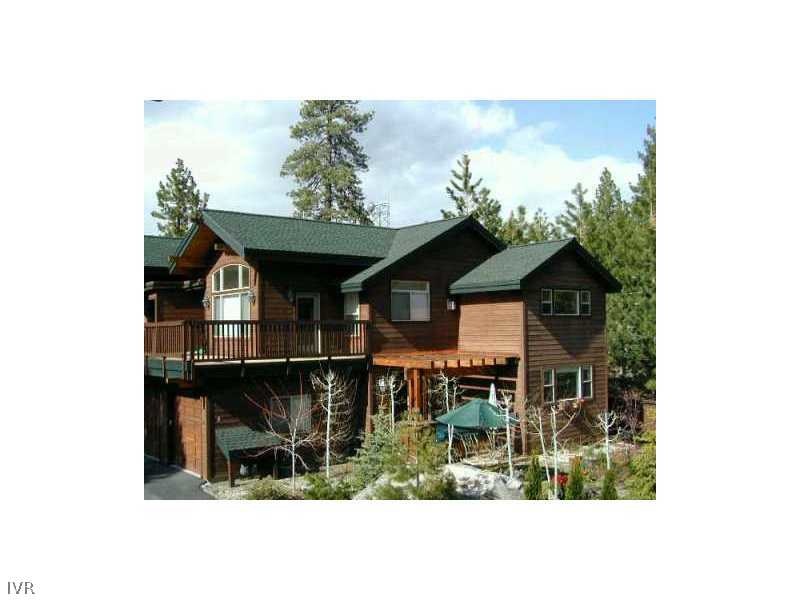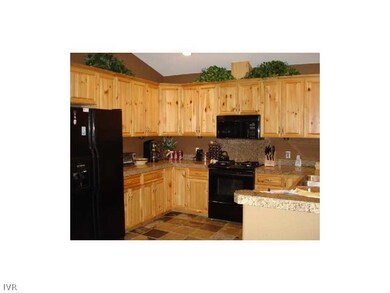4 Calaneva Dr Unit 6 Crystal Bay, NV 89402
2
Beds
3
Baths
1,626
Sq Ft
1,742
Sq Ft Lot
About This Home
As of August 2013For Comp Purposes Only.
Ownership History
Date
Name
Owned For
Owner Type
Purchase Details
Closed on
Sep 6, 2024
Sold by
Nauenberg Peter
Bought by
Nauenberg Peter Michael and Doczy Alexandra Pia
Total Days on Market
17
Current Estimated Value
Purchase Details
Listed on
Aug 3, 2013
Closed on
Jul 3, 2013
Sold by
Nicolette Doczy Alexandra Pia
Bought by
Nauenberg Peter
Seller's Agent
Ann Nichols
Ann Nichols & Company
Buyer's Agent
Scott Tieche
Ann Nichols & Company
List Price
$450,000
Sold Price
$450,000
Home Financials for this Owner
Home Financials are based on the most recent Mortgage that was taken out on this home.
Avg. Annual Appreciation
11.03%
Original Mortgage
$405,000
Interest Rate
3.98%
Mortgage Type
New Conventional
Purchase Details
Listed on
Aug 3, 2013
Closed on
Jul 2, 2013
Sold by
Thomas Gomer N
Bought by
Nauenberg Peter
Seller's Agent
Ann Nichols
Ann Nichols & Company
Buyer's Agent
Scott Tieche
Ann Nichols & Company
List Price
$450,000
Sold Price
$450,000
Home Financials for this Owner
Home Financials are based on the most recent Mortgage that was taken out on this home.
Original Mortgage
$405,000
Interest Rate
3.98%
Mortgage Type
New Conventional
Purchase Details
Closed on
Jul 9, 2004
Sold by
Thomas Gomer N
Bought by
Thomas Gomer N and Thomas 2004 Revocable Trust
Purchase Details
Closed on
Oct 2, 1998
Sold by
Stateline Ltd Partnership
Bought by
Thomas Gomer N
Map
Property Details
Home Type
Condominium
Est. Annual Taxes
$4,076
Year Built
1998
Lot Details
0
Parking
1
Listing Details
- Property Sub Type: Condominium
- Prop. Type: Residential
- Garage Yn: Yes
- Year Built: 1998
- Property Sub Type Additional: Condominium
- Special Features: None
Interior Features
- Furnished: Unfurnished
- Full Bathrooms: 2
- Half Bathrooms: 1
- Total Bedrooms: 2
- Living Area: 1626.0
- ResoLivingAreaSource: Assessor
Exterior Features
- Lot Features: Level
- Topography: Level
- View: Mountain(s), Trees/Woods
- View: Yes
- Home Warranty: No
Garage/Parking
- Attached Garage: No
- Garage Spaces: 1.0
- Parking Features: Detached, Garage, One Car Garage
Utilities
- Heating: Forced Air, Gas
- Heating Yn: Yes
Condo/Co-op/Association
- Association Fee: 350.0
- Association: Yes
- Common Interest: Condominium
Lot Info
- Development Status: Resale/Previously Owned
- Parcel #: 123-282-03
- ResoLotSizeUnits: Acres
Tax Info
- Tax Annual Amount: 3684.0
Create a Home Valuation Report for This Property
The Home Valuation Report is an in-depth analysis detailing your home's value as well as a comparison with similar homes in the area
Home Values in the Area
Average Home Value in this Area
Purchase History
| Date | Type | Sale Price | Title Company |
|---|---|---|---|
| Deed | -- | None Listed On Document | |
| Deed | -- | None Available | |
| Bargain Sale Deed | $450,000 | None Available | |
| Interfamily Deed Transfer | -- | -- | |
| Corporate Deed | $289,000 | Stewart Title | |
| Interfamily Deed Transfer | -- | Stewart Title |
Source: Public Records
Mortgage History
| Date | Status | Loan Amount | Loan Type |
|---|---|---|---|
| Previous Owner | $150,000 | New Conventional | |
| Previous Owner | $420,000 | New Conventional | |
| Previous Owner | $400,000 | New Conventional | |
| Previous Owner | $405,000 | New Conventional |
Source: Public Records
Property History
| Date | Event | Price | Change | Sq Ft Price |
|---|---|---|---|---|
| 08/04/2013 08/04/13 | Sold | $450,000 | 0.0% | $281 / Sq Ft |
| 08/03/2013 08/03/13 | For Sale | $450,000 | 0.0% | $281 / Sq Ft |
| 07/30/2013 07/30/13 | Sold | $450,000 | 0.0% | $277 / Sq Ft |
| 06/30/2013 06/30/13 | Pending | -- | -- | -- |
| 06/13/2013 06/13/13 | For Sale | $450,000 | -- | $277 / Sq Ft |
Source: Incline Village REALTORS®
Tax History
| Year | Tax Paid | Tax Assessment Tax Assessment Total Assessment is a certain percentage of the fair market value that is determined by local assessors to be the total taxable value of land and additions on the property. | Land | Improvement |
|---|---|---|---|---|
| 2025 | $4,076 | $167,748 | $78,190 | $89,558 |
| 2024 | $4,076 | $161,055 | $68,005 | $93,050 |
| 2023 | $3,812 | $148,848 | $68,005 | $80,843 |
| 2022 | $4,109 | $124,768 | $50,365 | $74,403 |
| 2021 | $3,652 | $113,812 | $39,935 | $73,877 |
| 2020 | $3,777 | $113,555 | $39,935 | $73,620 |
| 2019 | $4,051 | $106,921 | $35,875 | $71,046 |
| 2018 | $3,954 | $101,893 | $32,620 | $69,273 |
| 2017 | $3,859 | $96,012 | $27,580 | $68,432 |
| 2016 | $3,804 | $96,804 | $27,580 | $69,224 |
| 2015 | $3,798 | $93,906 | $26,250 | $67,656 |
| 2014 | $3,709 | $86,464 | $17,640 | $68,824 |
| 2013 | -- | $85,180 | $17,640 | $67,540 |
Source: Public Records
Source: Incline Village REALTORS®
MLS Number: 941546
APN: 123-282-03
Nearby Homes
- 20 Cal Neva Dr
- 147 Harbor Ave
- 120 State Route 28 Unit 18
- 77 Speedboat Ave
- 9702 N Lake Blvd
- 9820 Brockway Springs Dr
- 9725 Brockway Springs Dr
- 9800 Brockway Springs Dr
- 9720 Brockway Springs Dr
- 260 Northlake Cir
- 230 Park Ln
- 300 State Route 28
- 360 Wassou Rd
- 355 Tuscarora Rd
- 422 Gonowabie Rd
- 285 Gonowabie Rd Unit 18
- 460 Gonowabie Rd
- 8795 Brockway Vista Ave
- 8793 Brockway Vista Ave
- 480 Gonowabie Rd

