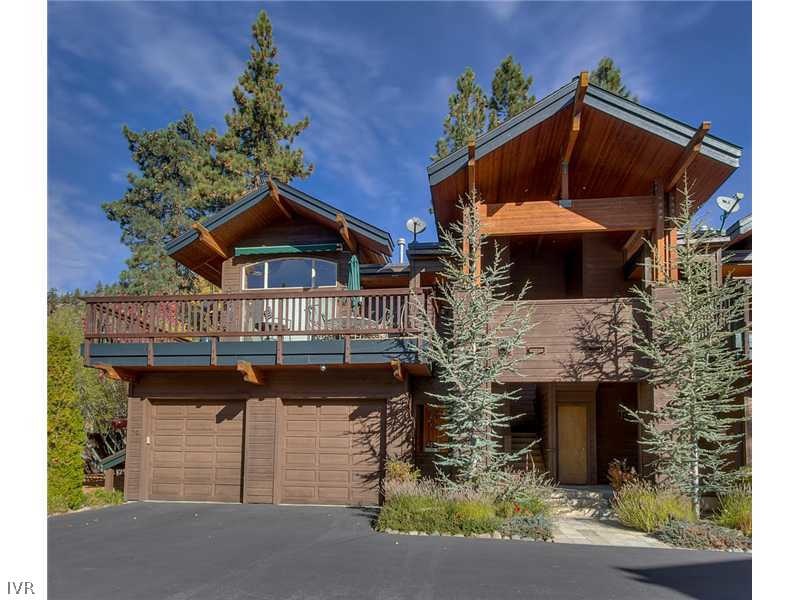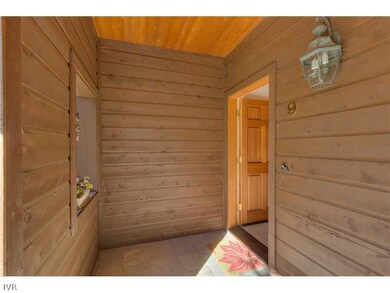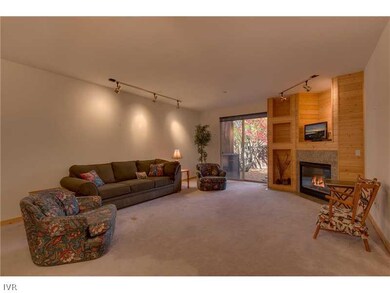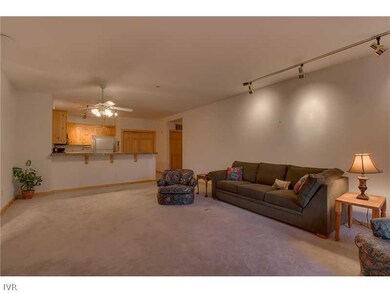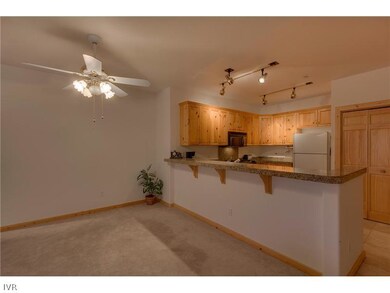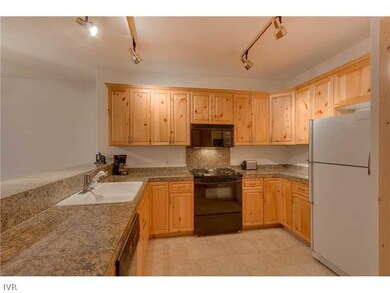4 Calaneva Dr Unit 9 Crystal Bay, NV 89402
About This Home
As of December 2018Lower level access to this lovely 3 bedroom ~ 2 bath end unit condo makes for the perfect summer or winter residence. The single car attached garage leads into an open floor plan with granite kitchen counters and spacious living area accompanied by a stone and pine accented fireplace. Tall ceilings and large windows in the bedrooms allows for an open feel and ample sun. Partially private patio area is perfect for summertime enjoyment. Location is perfect for summer and winter activities.
Ownership History
Purchase Details
Home Financials for this Owner
Home Financials are based on the most recent Mortgage that was taken out on this home.Purchase Details
Home Financials for this Owner
Home Financials are based on the most recent Mortgage that was taken out on this home.Purchase Details
Home Financials for this Owner
Home Financials are based on the most recent Mortgage that was taken out on this home.Purchase Details
Home Financials for this Owner
Home Financials are based on the most recent Mortgage that was taken out on this home.Purchase Details
Map
Property Details
Home Type
Condominium
Est. Annual Taxes
$3,621
Year Built
1998
Lot Details
0
Parking
1
Listing Details
- Property Sub Type: Condominium
- Prop. Type: Residential
- Garage Yn: Yes
- Building Stories: 1
- Year Built: 1998
- Property Sub Type Additional: Condominium
- Special Features: VirtualTour
- Stories: 1
Interior Features
- Furnished: Unfurnished
- Appliances: Dryer, Dishwasher, Disposal, Gas Oven, Gas Range, Microwave, Refrigerator, Washer
- Full Bathrooms: 2
- Total Bedrooms: 3
- Fireplace Features: One, Living Room, Stone
- Fireplaces: 1
- Fireplace: Yes
- Flooring: Carpet, Tile
- Living Area: 1626.0
- ResoLivingAreaSource: Assessor
Exterior Features
- Lot Features: Level
- Topography: Level
- View: Trees/Woods
- Home Warranty: No
- Exterior Features: Landscaping, Patio
- Patio And Porch Features: Patio
- Roof: Composition, Pitched
Garage/Parking
- Attached Garage: Yes
- Garage Spaces: 1.0
- Open Parking: Yes
- Parking Features: Attached, Garage, One Car Garage, Open, Garage Door Opener
Utilities
- Security: Fire Alarm
- Heating: Forced Air, Gas
- Heating Yn: Yes
Condo/Co-op/Association
- Association Fee: 380.0
- Association: Yes
- Common Interest: Condominium
Lot Info
- Development Status: Resale/Previously Owned
- Parcel #: 123-281-05
- ResoLotSizeUnits: Acres
Tax Info
- Tax Annual Amount: 3297.0
Home Values in the Area
Average Home Value in this Area
Purchase History
| Date | Type | Sale Price | Title Company |
|---|---|---|---|
| Interfamily Deed Transfer | -- | Ticor Title Incline Village | |
| Bargain Sale Deed | $570,000 | Ticor Title Of Nevada Inc | |
| Bargain Sale Deed | $475,000 | First American Title Iv | |
| Interfamily Deed Transfer | -- | None Available | |
| Bargain Sale Deed | $255,000 | Stewart Title Company |
Mortgage History
| Date | Status | Loan Amount | Loan Type |
|---|---|---|---|
| Open | $404,500 | New Conventional | |
| Closed | $420,000 | New Conventional | |
| Closed | $420,000 | New Conventional | |
| Previous Owner | $544,185 | Reverse Mortgage Home Equity Conversion Mortgage |
Property History
| Date | Event | Price | Change | Sq Ft Price |
|---|---|---|---|---|
| 12/03/2018 12/03/18 | Sold | $570,000 | -7.3% | $397 / Sq Ft |
| 11/03/2018 11/03/18 | Pending | -- | -- | -- |
| 09/24/2018 09/24/18 | For Sale | $615,000 | +29.5% | $429 / Sq Ft |
| 04/17/2015 04/17/15 | Sold | $475,000 | -9.5% | $292 / Sq Ft |
| 03/18/2015 03/18/15 | Pending | -- | -- | -- |
| 10/27/2014 10/27/14 | For Sale | $525,000 | -- | $323 / Sq Ft |
Tax History
| Year | Tax Paid | Tax Assessment Tax Assessment Total Assessment is a certain percentage of the fair market value that is determined by local assessors to be the total taxable value of land and additions on the property. | Land | Improvement |
|---|---|---|---|---|
| 2025 | $3,621 | $152,179 | $78,190 | $73,989 |
| 2024 | $3,621 | $144,954 | $68,005 | $76,949 |
| 2023 | $3,371 | $135,828 | $68,005 | $67,823 |
| 2022 | $3,723 | $112,803 | $50,365 | $62,438 |
| 2021 | $3,278 | $101,927 | $39,935 | $61,992 |
| 2020 | $3,467 | $101,584 | $39,935 | $61,649 |
| 2019 | $3,751 | $96,427 | $35,875 | $60,552 |
| 2018 | $3,611 | $91,510 | $32,620 | $58,890 |
| 2017 | $3,494 | $85,773 | $27,580 | $58,193 |
| 2016 | $3,449 | $86,817 | $27,580 | $59,237 |
| 2015 | $3,438 | $83,761 | $26,250 | $57,511 |
| 2014 | $3,359 | $76,310 | $17,640 | $58,670 |
| 2013 | -- | $75,272 | $17,640 | $57,632 |
Source: Incline Village REALTORS®
MLS Number: 942292
APN: 123-281-05
- 20 Cal Neva Dr
- 147 Harbor Ave
- 77 Speedboat Ave
- 120 State Route 28 Unit 18
- 9702 N Lake Blvd
- 9820 Brockway Springs Dr
- 9725 Brockway Springs Dr
- 9800 Brockway Springs Dr
- 9720 Brockway Springs Dr
- 230 Park Ln
- 260 Northlake Cir
- 300 State Route 28
- 360 Wassou Rd
- 355 Tuscarora Rd
- 422 Gonowabie Rd
- 285 Gonowabie Rd Unit 18
- 8795 Brockway Vista Ave
- 8793 Brockway Vista Ave
- 460 Gonowabie Rd
- 480 Gonowabie Rd
