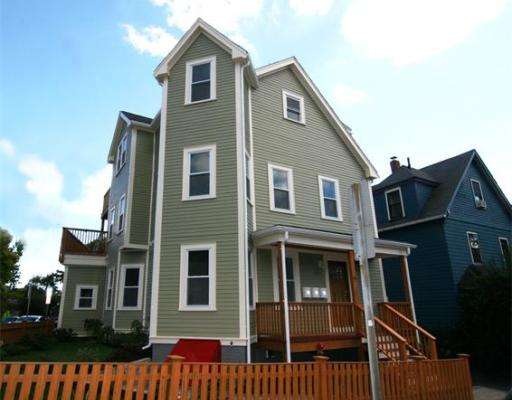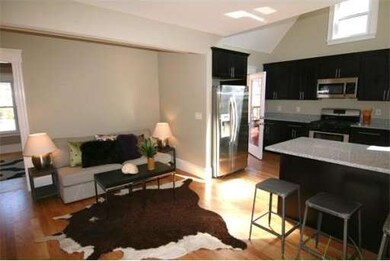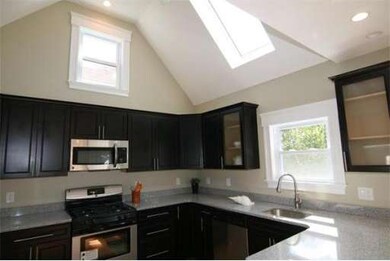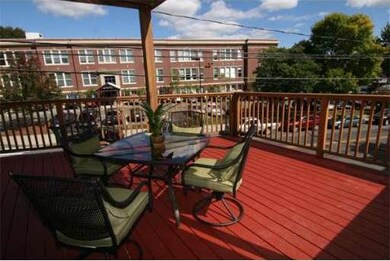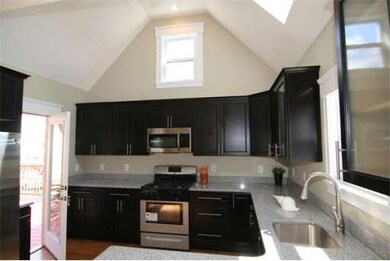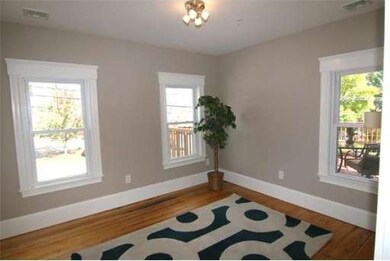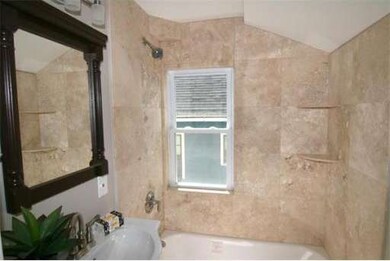
4 Cameron Ave Unit 2 Somerville, MA 02144
Teele Square NeighborhoodAbout This Home
As of May 2019Light-filled, modern, gut-renovation condo. Close to Davis Square and the Redline T. Includes central air and in-unit laundry. This home offers excellent entertaining space with a large, eat-in kitchen with granite counters and stainless steel appliances, a lovely dining area, and a dramatic cathedral ceilings. Features two bedrooms and two baths including a master bath en suite. Oak and pine floors throughout. Travertine baths. Huge 200+ sf exclusive deck. This is a new condominium conversion - taxes, condo fees, and condominium documents being finalized. Live here and enjoy all that Davis Square has to offer!
Last Agent to Sell the Property
Lenore Hill
Coldwell Banker Realty - Cambridge License #449522626 Listed on: 09/26/2013
Last Buyer's Agent
Anna Calderone
Coldwell Banker Realty - Cambridge License #449508248
Property Details
Home Type
Condominium
Est. Annual Taxes
$8,247
Year Built
1900
Lot Details
0
Listing Details
- Unit Level: 2
- Unit Placement: Upper
- Special Features: None
- Property Sub Type: Condos
- Year Built: 1900
Interior Features
- Has Basement: Yes
- Primary Bathroom: Yes
- Number of Rooms: 4
- Amenities: Public Transportation, Shopping, Park, Walk/Jog Trails, Medical Facility, Bike Path, T-Station, University
- Electric: Circuit Breakers
- Energy: Insulated Windows
- Flooring: Wood
- Insulation: Full
- Interior Amenities: Cable Available
- Bedroom 2: Second Floor
- Bathroom #1: Second Floor
- Bathroom #2: Second Floor
- Kitchen: Second Floor
- Laundry Room: Second Floor
- Living Room: Second Floor
- Master Bedroom: Second Floor
- Master Bedroom Description: Flooring - Hardwood, Window(s) - Bay/Bow/Box
- Dining Room: Second Floor
Exterior Features
- Construction: Frame
- Exterior: Clapboard
- Exterior Unit Features: Deck
Garage/Parking
- Parking: On Street Permit
- Parking Spaces: 0
Utilities
- Cooling Zones: 1
- Heat Zones: 1
- Hot Water: Natural Gas
- Utility Connections: for Gas Range
Condo/Co-op/Association
- Association Fee Includes: Water, Sewer, Master Insurance, Exterior Maintenance, Landscaping
- Management: Owner Association
- Pets Allowed: Yes w/ Restrictions
- No Units: 3
- Unit Building: 2
Ownership History
Purchase Details
Home Financials for this Owner
Home Financials are based on the most recent Mortgage that was taken out on this home.Purchase Details
Home Financials for this Owner
Home Financials are based on the most recent Mortgage that was taken out on this home.Similar Homes in the area
Home Values in the Area
Average Home Value in this Area
Purchase History
| Date | Type | Sale Price | Title Company |
|---|---|---|---|
| Condominium Deed | $682,000 | -- | |
| Deed | $475,000 | -- | |
| Deed | $475,000 | -- |
Mortgage History
| Date | Status | Loan Amount | Loan Type |
|---|---|---|---|
| Open | $613,800 | New Conventional | |
| Previous Owner | $300,000 | Stand Alone Refi Refinance Of Original Loan | |
| Previous Owner | $349,500 | New Conventional | |
| Previous Owner | $130,000 | No Value Available |
Property History
| Date | Event | Price | Change | Sq Ft Price |
|---|---|---|---|---|
| 05/31/2019 05/31/19 | Sold | $682,000 | +0.4% | $941 / Sq Ft |
| 04/03/2019 04/03/19 | Pending | -- | -- | -- |
| 03/25/2019 03/25/19 | For Sale | $679,000 | +42.9% | $937 / Sq Ft |
| 12/09/2013 12/09/13 | Sold | $475,000 | -4.8% | $655 / Sq Ft |
| 10/21/2013 10/21/13 | Pending | -- | -- | -- |
| 10/08/2013 10/08/13 | Price Changed | $499,000 | -5.0% | $688 / Sq Ft |
| 09/26/2013 09/26/13 | For Sale | $525,000 | -- | $724 / Sq Ft |
Tax History Compared to Growth
Tax History
| Year | Tax Paid | Tax Assessment Tax Assessment Total Assessment is a certain percentage of the fair market value that is determined by local assessors to be the total taxable value of land and additions on the property. | Land | Improvement |
|---|---|---|---|---|
| 2025 | $8,247 | $755,900 | $0 | $755,900 |
| 2024 | $7,612 | $723,600 | $0 | $723,600 |
| 2023 | $7,388 | $714,500 | $0 | $714,500 |
| 2022 | $7,064 | $693,900 | $0 | $693,900 |
| 2021 | $6,925 | $679,600 | $0 | $679,600 |
| 2020 | $6,714 | $665,400 | $0 | $665,400 |
| 2019 | $6,493 | $603,400 | $0 | $603,400 |
| 2018 | $6,590 | $582,700 | $0 | $582,700 |
| 2017 | $6,116 | $524,100 | $0 | $524,100 |
| 2016 | $5,893 | $470,300 | $0 | $470,300 |
| 2015 | $5,426 | $430,300 | $0 | $430,300 |
Agents Affiliated with this Home
-
Susan Piracini

Seller's Agent in 2019
Susan Piracini
Compass
(781) 475-2475
62 Total Sales
-
Kathryn Raymond

Buyer's Agent in 2019
Kathryn Raymond
eXp Realty
(617) 816-5492
16 Total Sales
-
L
Seller's Agent in 2013
Lenore Hill
Coldwell Banker Realty - Cambridge
-
A
Buyer's Agent in 2013
Anna Calderone
Coldwell Banker Realty - Cambridge
Map
Source: MLS Property Information Network (MLS PIN)
MLS Number: 71589287
APN: SOME-000013-D000000-000001-000002
- 9 Jay St
- 67 Cameron Ave
- 10 Packard Ave
- 39 Seven Pines Ave
- 69 Clarendon Ave Unit B
- 57 Packard Ave Unit 2
- 57 Packard Ave Unit 3
- 17 Holland St Unit 302
- 45 Endicott Ave Unit 1
- 65 Endicott Ave
- 59 Packard Ave Unit 1
- 97 Elmwood St Unit 110
- 97 Elmwood St Unit 312
- 97 Elmwood St Unit 313
- 97 Elmwood St Unit 310
- 11 Watson St Unit 2
- 2440 Massachusetts Ave Unit 41
- 155 Orchard St
- 9 Farragut Ave
- 9-11 Edmunds St
