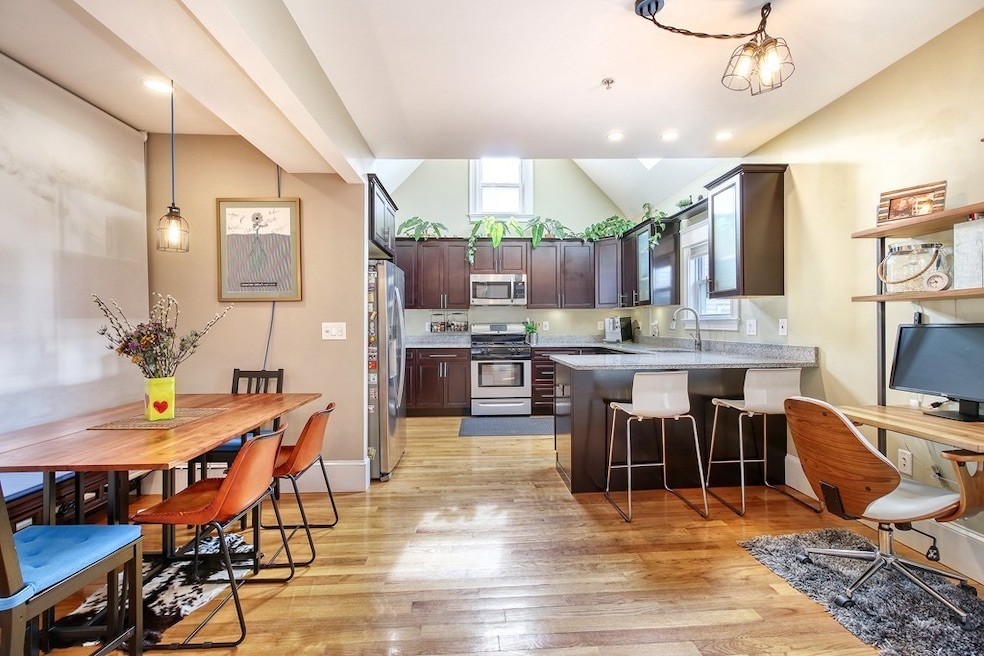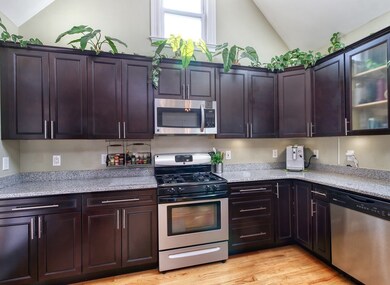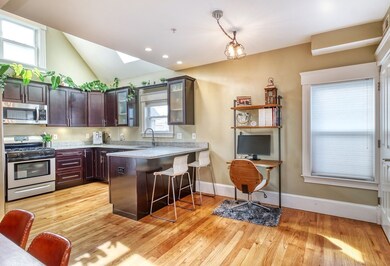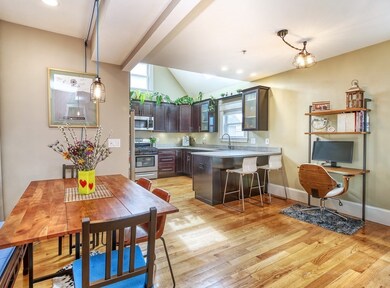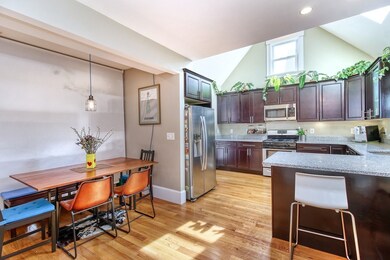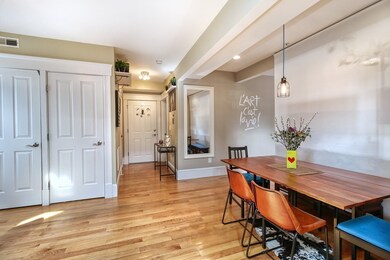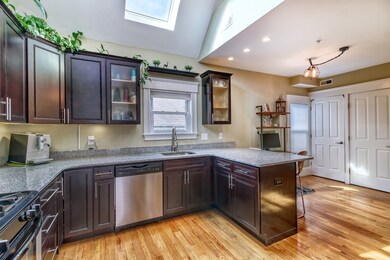
4 Cameron Ave Unit 2 Somerville, MA 02144
Teele Square NeighborhoodHighlights
- Wood Flooring
- Central Air
- 2-minute walk to Lou Ann David Park
- Somerville High School Rated A-
About This Home
As of May 2019Don't miss this amazing light-filled condominium in an A+ location! Situated steps from Davis Square and the Redline T stop, this 725 square foot home was a gut renovation condo conversion in 2013. No expense was spared: granite, stainless steel appliances, two full travertine bathrooms, hardwood floors throughout, central air, loads of storage and in-unit laundry are just a few of the many great features. The sun-drenched kitchen has a dramatic cathedral ceiling with a skylight and gorgeous custom cabinetry. The 300 square foot private deck has custom made planters filled with evergreen bushes offering incredible privacy. Dine al fresco on this massive outdoor space or stroll to the many restaurants and vibrant nightlife nearby. The owners had no need for a 2nd bedroom, so turned it into additional living space but it can easily be converted back to a legal 2-bedroom home. The original 2 bedroom floorplan is included in MLS documents.
Property Details
Home Type
- Condominium
Est. Annual Taxes
- $8,247
Year Built
- Built in 1900
Lot Details
- Year Round Access
HOA Fees
- $227 per month
Kitchen
- Range
- Microwave
- Dishwasher
Flooring
- Wood
- Tile
Utilities
- Central Air
- Heating System Uses Gas
- Natural Gas Water Heater
- Cable TV Available
Additional Features
- Basement
Community Details
- Pets Allowed
Ownership History
Purchase Details
Home Financials for this Owner
Home Financials are based on the most recent Mortgage that was taken out on this home.Purchase Details
Home Financials for this Owner
Home Financials are based on the most recent Mortgage that was taken out on this home.Similar Homes in the area
Home Values in the Area
Average Home Value in this Area
Purchase History
| Date | Type | Sale Price | Title Company |
|---|---|---|---|
| Condominium Deed | $682,000 | -- | |
| Deed | $475,000 | -- | |
| Deed | $475,000 | -- |
Mortgage History
| Date | Status | Loan Amount | Loan Type |
|---|---|---|---|
| Open | $613,800 | New Conventional | |
| Previous Owner | $300,000 | Stand Alone Refi Refinance Of Original Loan | |
| Previous Owner | $349,500 | New Conventional | |
| Previous Owner | $130,000 | No Value Available |
Property History
| Date | Event | Price | Change | Sq Ft Price |
|---|---|---|---|---|
| 05/31/2019 05/31/19 | Sold | $682,000 | +0.4% | $941 / Sq Ft |
| 04/03/2019 04/03/19 | Pending | -- | -- | -- |
| 03/25/2019 03/25/19 | For Sale | $679,000 | +42.9% | $937 / Sq Ft |
| 12/09/2013 12/09/13 | Sold | $475,000 | -4.8% | $655 / Sq Ft |
| 10/21/2013 10/21/13 | Pending | -- | -- | -- |
| 10/08/2013 10/08/13 | Price Changed | $499,000 | -5.0% | $688 / Sq Ft |
| 09/26/2013 09/26/13 | For Sale | $525,000 | -- | $724 / Sq Ft |
Tax History Compared to Growth
Tax History
| Year | Tax Paid | Tax Assessment Tax Assessment Total Assessment is a certain percentage of the fair market value that is determined by local assessors to be the total taxable value of land and additions on the property. | Land | Improvement |
|---|---|---|---|---|
| 2025 | $8,247 | $755,900 | $0 | $755,900 |
| 2024 | $7,612 | $723,600 | $0 | $723,600 |
| 2023 | $7,388 | $714,500 | $0 | $714,500 |
| 2022 | $7,064 | $693,900 | $0 | $693,900 |
| 2021 | $6,925 | $679,600 | $0 | $679,600 |
| 2020 | $6,714 | $665,400 | $0 | $665,400 |
| 2019 | $6,493 | $603,400 | $0 | $603,400 |
| 2018 | $6,590 | $582,700 | $0 | $582,700 |
| 2017 | $6,116 | $524,100 | $0 | $524,100 |
| 2016 | $5,893 | $470,300 | $0 | $470,300 |
| 2015 | $5,426 | $430,300 | $0 | $430,300 |
Agents Affiliated with this Home
-

Seller's Agent in 2019
Susan Piracini
Compass
(781) 475-2475
65 Total Sales
-

Buyer's Agent in 2019
Kathryn Raymond
eXp Realty
(617) 816-5492
16 Total Sales
-
L
Seller's Agent in 2013
Lenore Hill
Coldwell Banker Realty - Cambridge
-
A
Buyer's Agent in 2013
Anna Calderone
Coldwell Banker Realty - Cambridge
Map
Source: MLS Property Information Network (MLS PIN)
MLS Number: 72470438
APN: SOME-000013-D000000-000001-000002
- 9 Jay St
- 10 Packard Ave
- 30 Whitman St
- 69 Cameron Ave
- 39 Seven Pines Ave
- 69 Clarendon Ave Unit A
- 61 Gold Star Rd
- 12 Lester Terrace
- 57 Packard Ave Unit 2
- 57 Packard Ave Unit 3
- 11 Chandler St Unit 2
- 17 Holland St Unit 302
- 45 Endicott Ave Unit 1
- 11 Watson St Unit 2
- 65 Endicott Ave
- 97 Elmwood St Unit 110
- 97 Elmwood St Unit 312
- 97 Elmwood St Unit 313
- 97 Elmwood St Unit 310
- 2456 Massachusetts Ave Unit 104
