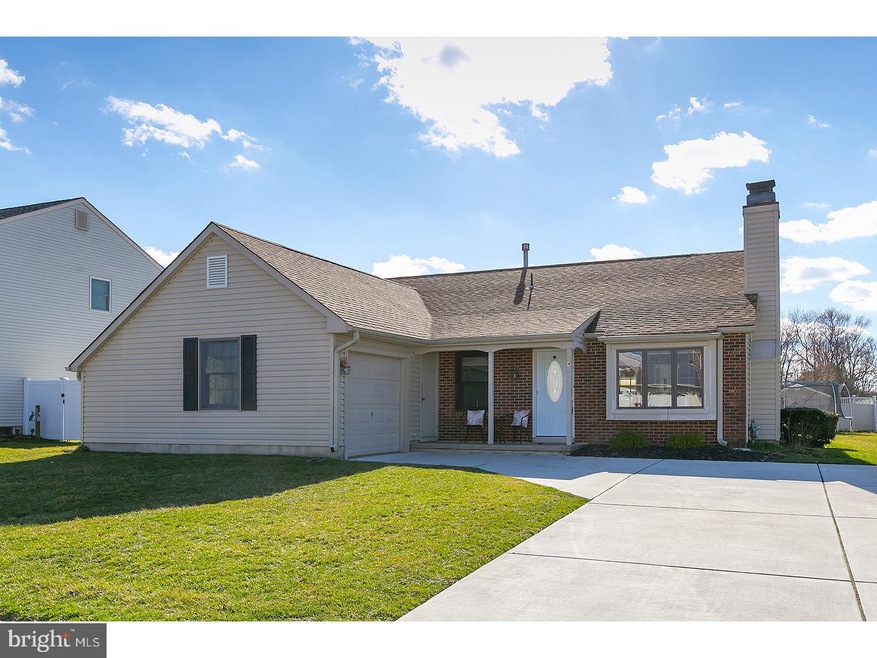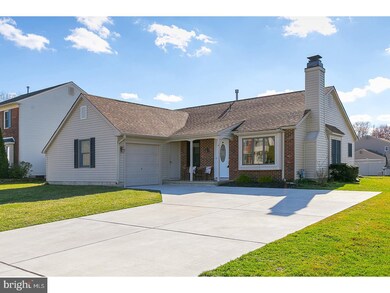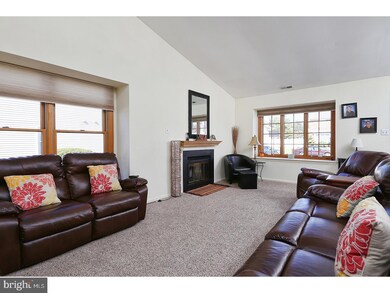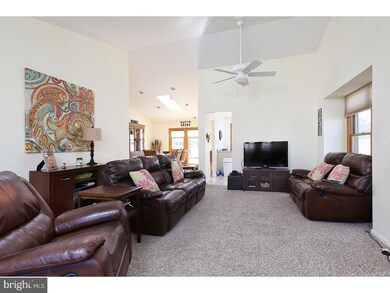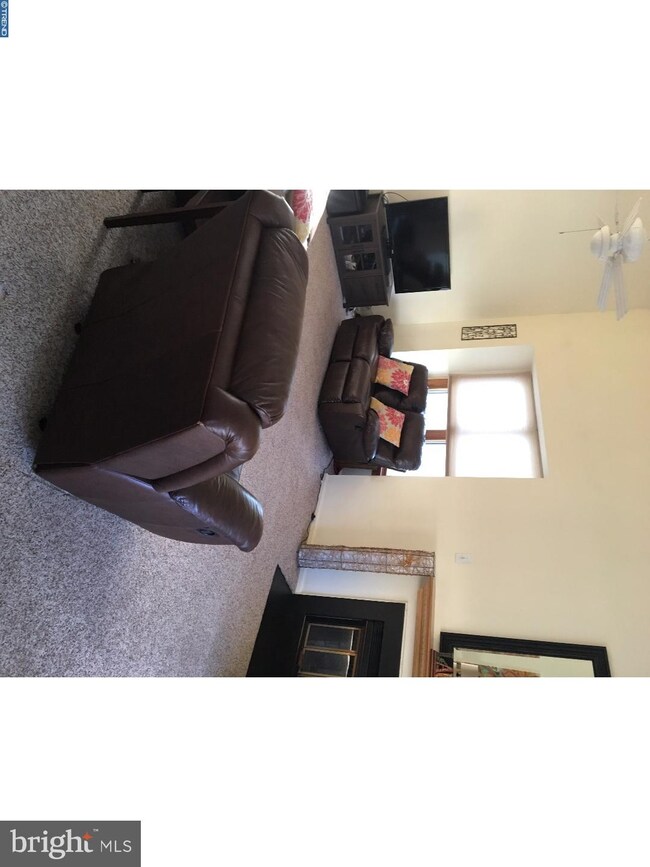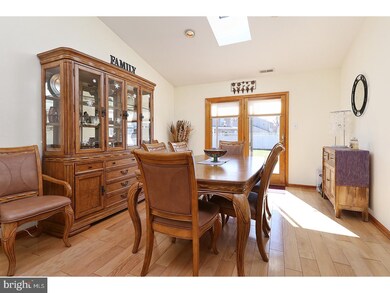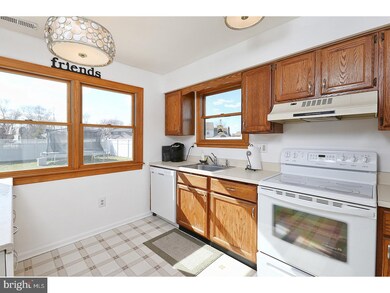
4 Cameron Cir Clementon, NJ 08021
Highlights
- Rambler Architecture
- Wood Flooring
- No HOA
- Cathedral Ceiling
- 1 Fireplace
- 1 Car Attached Garage
About This Home
As of April 2017Well maintained home with an open floor plan. Move right in. Newer carpet, paint, roof, windows, skylights, siding and gutters. Updated bathrooms, vaulted ceilings, ceiling fans, Andersen Sliding door to patio and large back yard. Wood burning fireplace in the Great Room. New cement for 4 car driveway, back patio (22x14). Newer appliances: refrigerator, dishwasher, dryer, hot water heater are all 2 years old. Heater & A/C one year old. New garage door opener. Bright and sunny best describes this home. Close to shopping, highways and transportation.
Home Details
Home Type
- Single Family
Est. Annual Taxes
- $6,061
Year Built
- Built in 1986
Lot Details
- 10,125 Sq Ft Lot
- Level Lot
- Back and Front Yard
- Property is in good condition
- Property is zoned R-2
Parking
- 1 Car Attached Garage
- 3 Open Parking Spaces
- Garage Door Opener
Home Design
- Rambler Architecture
- Slab Foundation
- Shingle Roof
- Vinyl Siding
Interior Spaces
- 1,372 Sq Ft Home
- Property has 1 Level
- Cathedral Ceiling
- 1 Fireplace
- Bay Window
- Living Room
- Dining Room
- Laundry on main level
Kitchen
- Eat-In Kitchen
- Self-Cleaning Oven
- Built-In Range
- Dishwasher
- Disposal
Flooring
- Wood
- Wall to Wall Carpet
- Vinyl
Bedrooms and Bathrooms
- 3 Bedrooms
- En-Suite Primary Bedroom
- 2 Full Bathrooms
- Walk-in Shower
Outdoor Features
- Patio
- Exterior Lighting
- Shed
Schools
- Highland Regional
Utilities
- Central Air
- Heating System Uses Gas
- Hot Water Heating System
- Underground Utilities
- Electric Water Heater
Community Details
- No Home Owners Association
- Cameron Circle Subdivision
Listing and Financial Details
- Tax Lot 00024
- Assessor Parcel Number 15-20503-00024
Ownership History
Purchase Details
Home Financials for this Owner
Home Financials are based on the most recent Mortgage that was taken out on this home.Purchase Details
Home Financials for this Owner
Home Financials are based on the most recent Mortgage that was taken out on this home.Map
Similar Homes in Clementon, NJ
Home Values in the Area
Average Home Value in this Area
Purchase History
| Date | Type | Sale Price | Title Company |
|---|---|---|---|
| Deed | $180,200 | None Available | |
| Deed | $155,000 | None Available |
Mortgage History
| Date | Status | Loan Amount | Loan Type |
|---|---|---|---|
| Open | $195,000 | New Conventional | |
| Closed | $18,100 | Credit Line Revolving | |
| Closed | $170,864 | New Conventional | |
| Closed | $171,190 | New Conventional | |
| Previous Owner | $147,250 | New Conventional |
Property History
| Date | Event | Price | Change | Sq Ft Price |
|---|---|---|---|---|
| 04/27/2017 04/27/17 | Sold | $180,200 | +3.0% | $131 / Sq Ft |
| 03/08/2017 03/08/17 | Pending | -- | -- | -- |
| 02/17/2017 02/17/17 | For Sale | $174,900 | +12.8% | $127 / Sq Ft |
| 04/11/2014 04/11/14 | Sold | $155,000 | -3.1% | $113 / Sq Ft |
| 02/21/2014 02/21/14 | Price Changed | $159,900 | -5.9% | $117 / Sq Ft |
| 02/14/2014 02/14/14 | Pending | -- | -- | -- |
| 10/13/2013 10/13/13 | For Sale | $169,900 | -- | $124 / Sq Ft |
Tax History
| Year | Tax Paid | Tax Assessment Tax Assessment Total Assessment is a certain percentage of the fair market value that is determined by local assessors to be the total taxable value of land and additions on the property. | Land | Improvement |
|---|---|---|---|---|
| 2024 | $6,782 | $162,600 | $65,600 | $122,000 |
| 2023 | $6,782 | $162,600 | $0 | $0 |
| 2022 | $6,729 | $162,500 | $65,600 | $96,900 |
| 2021 | $6,563 | $162,500 | $65,600 | $96,900 |
| 2020 | $6,563 | $162,500 | $65,600 | $96,900 |
| 2019 | $6,420 | $162,500 | $65,600 | $96,900 |
| 2018 | $6,394 | $162,500 | $65,600 | $96,900 |
| 2017 | $6,195 | $162,500 | $65,600 | $96,900 |
| 2016 | $6,061 | $162,500 | $65,600 | $96,900 |
| 2015 | $5,634 | $181,900 | $65,600 | $116,300 |
| 2014 | $6,281 | $181,900 | $65,600 | $116,300 |
Source: Bright MLS
MLS Number: 1003177973
APN: 15-20503-0000-00024
- 1842 Downs Ave
- 5001 Aberdeen Ln
- 5102 Aberdeen Ln
- 3905 Aberdeen Ln
- 1094 Chews Landing Rd
- 4202 Aberdeen Ln
- 1590 Ellis Ave
- 11 Charter Oak Rd
- 38 Pebble Ln
- 3308 Wimbledon Way
- 60 Pebble Ln
- 114 Kelly Drivers Ln
- 114 Kelly Driver Rd
- 2307 Wimbledon Way
- 7 Charter Oak Rd
- 18 Stoney Bridge Rd
- 30 Millbridge Rd
- 2706 Wimbledon Way
- 2704 Wimbledon Way Unit C2704
- 27 Cedar Creek Dr
