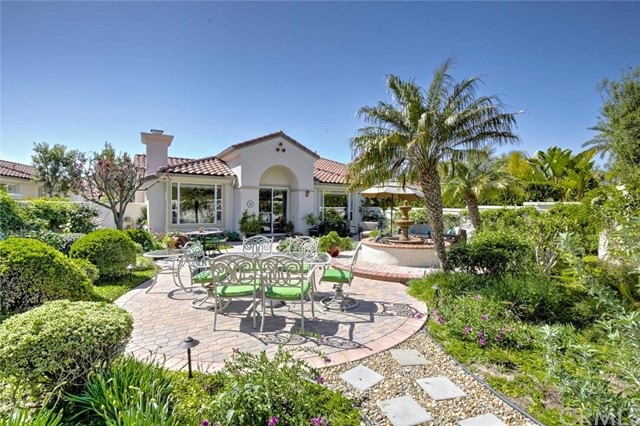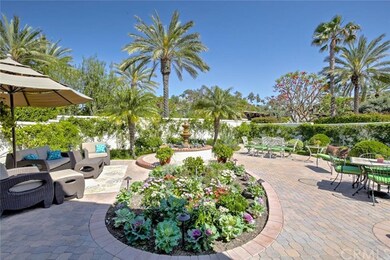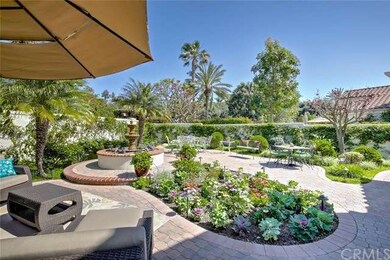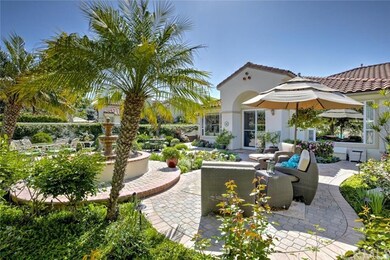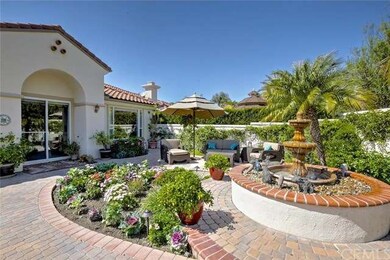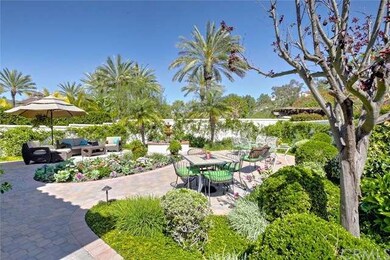
4 Camino Lozano Unit 1402 San Clemente, CA 92673
Talega NeighborhoodEstimated Value: $1,224,285 - $1,463,000
Highlights
- In Ground Spa
- Primary Bedroom Suite
- Property is near a park
- Vista Del Mar Elementary School Rated A
- Clubhouse
- Spanish Architecture
About This Home
As of May 2016Recalling a classic Mediterranean villa, this single level townhome is resort living at its finest. Discover a rare opportunity to own an oversized lot and turnkey floor plan within Talega’s Carmel enclave. Enjoy 2 bedrooms, plus a den, and 2 baths in approx. 2,050 s.f. The great room is light and bright with dual pane windows and glass sliding doors from which to enjoy expansive views of the exquisite entertainer’s yard. Upgraded features include plantation shutters, attractive ceramic and granite surfaces, stylish archways and eloquent fireplace. The gourmet kitchen is open to a breakfast nook, boasting granite countertops with bar seating and a full set of professional grade appliances. An owner’s suite hosts a private patio, walk-in closet, mirrored doors, dual vanities and a large shower with universal access. The appeal of this beautiful home is accentuated by its al fresco design, presenting a vast back patio with gorgeous landscaping, handsome hardscape and soothing fountain. Get lost in your own private oasis and retreat into the perfect California lifestyle. Relish in tranquil surroundings afforded by park-like grounds and Carmel’s luxe recreation center with exclusive use of a resort pool, spa and views of the championship golf course
Last Agent to Sell the Property
Inhabit Real Estate License #01176379 Listed on: 03/18/2016
Property Details
Home Type
- Condominium
Est. Annual Taxes
- $10,729
Year Built
- Built in 2000
Lot Details
- 1 Common Wall
- Block Wall Fence
- Landscaped
- Sprinkler System
- Private Yard
- Back Yard
HOA Fees
Parking
- 2 Car Direct Access Garage
- Parking Storage or Cabinetry
- Parking Available
- Single Garage Door
- Garage Door Opener
- Driveway
Property Views
- Neighborhood
- Courtyard
Home Design
- Spanish Architecture
- Turnkey
- Planned Development
- Tile Roof
- Stucco
Interior Spaces
- 2,050 Sq Ft Home
- 1-Story Property
- Built-In Features
- Ceiling Fan
- Recessed Lighting
- Decorative Fireplace
- Raised Hearth
- Gas Fireplace
- Double Pane Windows
- Plantation Shutters
- Custom Window Coverings
- French Doors
- Sliding Doors
- Formal Entry
- Family Room with Fireplace
- Great Room
- Den
- Storage
- Center Hall
- Alarm System
Kitchen
- Breakfast Area or Nook
- Breakfast Bar
- Double Oven
- Gas Oven
- Built-In Range
- Microwave
- Dishwasher
- Granite Countertops
- Ceramic Countertops
- Disposal
Flooring
- Carpet
- Tile
Bedrooms and Bathrooms
- 2 Bedrooms
- Primary Bedroom Suite
- Walk-In Closet
- Mirrored Closets Doors
Laundry
- Laundry Room
- Washer and Gas Dryer Hookup
Pool
- In Ground Spa
- Private Pool
Outdoor Features
- Open Patio
- Exterior Lighting
- Rain Gutters
- Wrap Around Porch
Location
- Property is near a park
- Suburban Location
Additional Features
- No Interior Steps
- Forced Air Heating and Cooling System
Listing and Financial Details
- Tax Lot 1
- Tax Tract Number 13878
- Assessor Parcel Number 93373273
Community Details
Overview
- 86 Units
- First Service Residential Association, Phone Number (949) 448-6000
- Seabreeze Property Management Association, Phone Number (949) 855-1800
- Built by Lennar Homes of California Inc.
- Merecida Plan2
- Foothills
Amenities
- Community Barbecue Grill
- Clubhouse
Recreation
- Tennis Courts
- Sport Court
- Community Pool
- Community Spa
Security
- Fire and Smoke Detector
- Fire Sprinkler System
Ownership History
Purchase Details
Home Financials for this Owner
Home Financials are based on the most recent Mortgage that was taken out on this home.Purchase Details
Home Financials for this Owner
Home Financials are based on the most recent Mortgage that was taken out on this home.Purchase Details
Home Financials for this Owner
Home Financials are based on the most recent Mortgage that was taken out on this home.Purchase Details
Home Financials for this Owner
Home Financials are based on the most recent Mortgage that was taken out on this home.Purchase Details
Home Financials for this Owner
Home Financials are based on the most recent Mortgage that was taken out on this home.Similar Homes in San Clemente, CA
Home Values in the Area
Average Home Value in this Area
Purchase History
| Date | Buyer | Sale Price | Title Company |
|---|---|---|---|
| Evola Keith G | -- | Pacific Coast Title Company | |
| Evola Keith G | $736,000 | Pacific Coast Title Company | |
| Wamba Rosemary | -- | Stewart Title Of Ca Inc | |
| Wamba Rosemary | -- | Stewart Title Riverside | |
| Wamba Rosemary | -- | Stewart Title | |
| Wamba Donald E | $345,000 | North American Title Co |
Mortgage History
| Date | Status | Borrower | Loan Amount |
|---|---|---|---|
| Open | Evola Keith G | $417,000 | |
| Previous Owner | Wamba Rosemary | $230,000 | |
| Previous Owner | Wamba Rosemary | $270,000 | |
| Previous Owner | Wamba Rosemary | $270,000 | |
| Previous Owner | Wamba Donald E | $265,000 |
Property History
| Date | Event | Price | Change | Sq Ft Price |
|---|---|---|---|---|
| 05/19/2016 05/19/16 | Sold | $736,000 | +1.5% | $359 / Sq Ft |
| 03/21/2016 03/21/16 | Pending | -- | -- | -- |
| 03/18/2016 03/18/16 | For Sale | $725,000 | -- | $354 / Sq Ft |
Tax History Compared to Growth
Tax History
| Year | Tax Paid | Tax Assessment Tax Assessment Total Assessment is a certain percentage of the fair market value that is determined by local assessors to be the total taxable value of land and additions on the property. | Land | Improvement |
|---|---|---|---|---|
| 2024 | $10,729 | $854,187 | $594,735 | $259,452 |
| 2023 | $10,480 | $837,439 | $583,074 | $254,365 |
| 2022 | $10,273 | $821,019 | $571,641 | $249,378 |
| 2021 | $10,068 | $804,921 | $560,432 | $244,489 |
| 2020 | $9,948 | $796,668 | $554,685 | $241,983 |
| 2019 | $9,725 | $781,048 | $543,809 | $237,239 |
| 2018 | $9,531 | $765,734 | $533,146 | $232,588 |
| 2017 | $9,340 | $750,720 | $522,692 | $228,028 |
| 2016 | $3,282 | $132,856 | $15,056 | $117,800 |
| 2015 | $3,390 | $130,861 | $14,830 | $116,031 |
| 2014 | $3,329 | $128,298 | $14,539 | $113,759 |
Agents Affiliated with this Home
-
Doug Echelberger

Seller's Agent in 2016
Doug Echelberger
Inhabit Real Estate
(949) 463-0400
130 in this area
405 Total Sales
Map
Source: California Regional Multiple Listing Service (CRMLS)
MLS Number: OC16057103
APN: 933-732-73
- 19 Calle Altea
- 4 Corte Vizcaya
- 10 Corte Vizcaya
- 106 Via Sabinas
- 18 Calle Pacifica
- 18 Corte Sevilla
- 33 Calle Boveda
- 7 Corte Abertura
- 2 Corte Rivera
- 2 Corte Abertura
- 306 Camino Mira Monte
- 62 Paseo Rosa
- 114 Via Monte Picayo
- 21 Calle Vista Del Sol
- 15 Via Cancion
- 103 Corte Tierra Bella
- 107 Plaza Via Sol
- 11 Calle Careyes
- 35 Calle Careyes
- 53 Calle Careyes
- 4 Camino Lozano Unit 1402
- 2 Camino Lozano
- 16 Avenida Cristal
- 18 Camino Lozano
- 1 Camino Lozano
- 3 Camino Lozano
- 5 Camino Lozano Unit 1002
- 7 Camino Lozano Unit 1001
- 8 Camino Lozano Unit 1302
- 32 Avenida Cristal
- 24 Avenida Cristal
- 6 Camino Lozano
- 34 Avenida Cristal
- 10 Camino Lozano
- 14 Camino Lozano Unit 1101
- 16 Camino Lozano
- 26 Avenida Cristal Unit 203
- 4 Avenida Fresas
- 1 Avenida Cristal
- 10 Avenida Cristal
