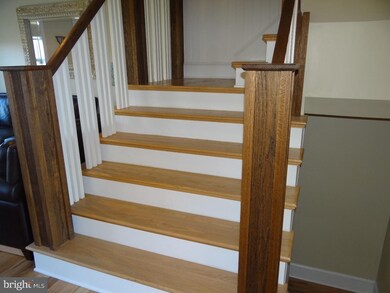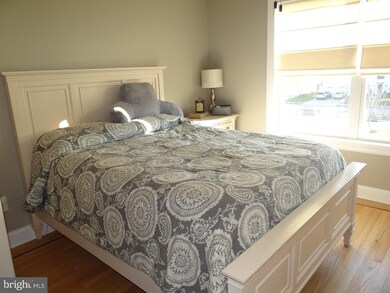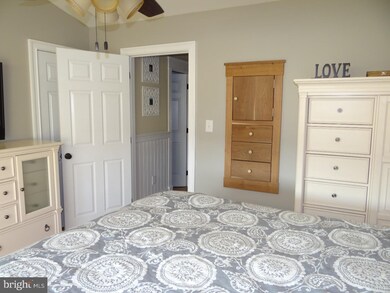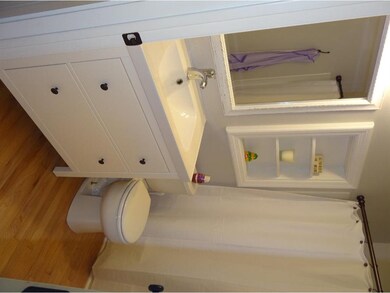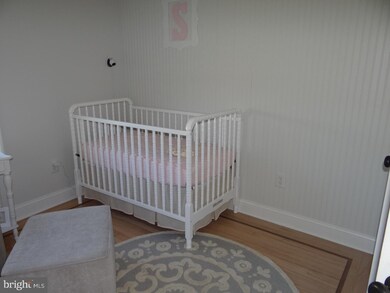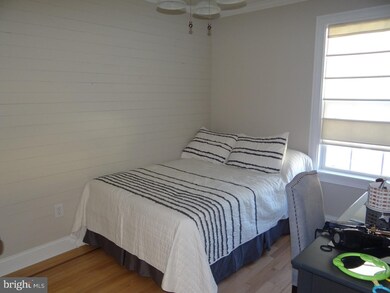
4 Candlestick Ln Sicklerville, NJ 08081
Winslow Township NeighborhoodEstimated Value: $329,410 - $400,000
Highlights
- Clubhouse
- Marble Flooring
- Attic
- Deck
- Cathedral Ceiling
- Community Pool
About This Home
As of February 2016This PRISTINE 3 story brick beauty will delight potential homebuyers! Literally nothing to do but move in, as the owners have lovingly transformed this home into a showplace. 1 of 4 brick fronts in the area, this place has unique features throughout...Step into the foyer and you will immediately be impressed by the beautiful floors, woodwork, and general beauty of the home. You will find an open floor plan, travertine/ceramic tile, beautifully upgraded rustic oak flooring, custom built solid oak wide stairs and banisters,crown molding,8" baseboards,and custom door/window casings. Kitchen will continue to impress with granite counters, marble backsplash,solid walnut butcher block island with pendant lights, soft closing cabinetry,and upgraded hardware and fixtures...ready to welcome guests! Other features include dimmable recessed lighting, ceiling fans, a bar with wine rack and wine chiller, wainscoting rail, 16 X 12 cedar deck, custom walk-in closet, built-in shelving and drawers, epoxy coated garage floor, garage door opener, 200 amp service, attic storage. Bring your buyers through this gorgeous home and they will not want to leave! Schedule a tour today, as I know this home will not last! ***ADDITIONAL PICTURES WILL BE ADDED VERY SOON
Townhouse Details
Home Type
- Townhome
Est. Annual Taxes
- $4,891
Year Built
- Built in 2008
Lot Details
- 1,600 Sq Ft Lot
- Lot Dimensions are 20x80
- Back and Front Yard
- Property is in good condition
HOA Fees
- $100 Monthly HOA Fees
Parking
- 1 Car Direct Access Garage
- 2 Open Parking Spaces
- Garage Door Opener
- Driveway
- Parking Lot
Home Design
- Brick Exterior Construction
- Slab Foundation
- Pitched Roof
- Shingle Roof
- Vinyl Siding
- Concrete Perimeter Foundation
Interior Spaces
- 1,820 Sq Ft Home
- Property has 3 Levels
- Wet Bar
- Cathedral Ceiling
- Ceiling Fan
- Family Room
- Living Room
- Dining Room
- Laundry on lower level
- Attic
Kitchen
- Eat-In Kitchen
- Butlers Pantry
- Self-Cleaning Oven
- Dishwasher
- Kitchen Island
- Disposal
Flooring
- Wood
- Wall to Wall Carpet
- Stone
- Marble
- Tile or Brick
Bedrooms and Bathrooms
- 3 Bedrooms
- En-Suite Primary Bedroom
- En-Suite Bathroom
- Walk-in Shower
Eco-Friendly Details
- Energy-Efficient Appliances
- Energy-Efficient Windows
Outdoor Features
- Deck
- Exterior Lighting
Schools
- Winslow Township Middle School
- Winslow Township High School
Utilities
- Forced Air Heating and Cooling System
- Heating System Uses Gas
- Programmable Thermostat
- Underground Utilities
- 200+ Amp Service
- Natural Gas Water Heater
- Cable TV Available
Listing and Financial Details
- Tax Lot 00002
- Assessor Parcel Number 36-00306 05-00002
Community Details
Overview
- Association fees include pool(s), common area maintenance, exterior building maintenance, lawn maintenance, snow removal, trash, parking fee
- Wiltons Corner Subdivision
Amenities
- Clubhouse
Recreation
- Tennis Courts
- Community Playground
- Community Pool
Ownership History
Purchase Details
Home Financials for this Owner
Home Financials are based on the most recent Mortgage that was taken out on this home.Purchase Details
Home Financials for this Owner
Home Financials are based on the most recent Mortgage that was taken out on this home.Purchase Details
Home Financials for this Owner
Home Financials are based on the most recent Mortgage that was taken out on this home.Similar Homes in the area
Home Values in the Area
Average Home Value in this Area
Purchase History
| Date | Buyer | Sale Price | Title Company |
|---|---|---|---|
| Sosing Lydia B | $163,000 | Fidelity National Ttl Ins Co | |
| Dimaria Michelle E | -- | None Available | |
| Pepe Michelle | $239,328 | -- |
Mortgage History
| Date | Status | Borrower | Loan Amount |
|---|---|---|---|
| Open | Sosing Lydia B | $63,000 | |
| Open | Sosing Lydia B | $152,000 | |
| Closed | Sosing Lydia B | $146,700 | |
| Previous Owner | Dimaria Michelle E | $217,300 | |
| Previous Owner | Pepe Michelle | $227,361 |
Property History
| Date | Event | Price | Change | Sq Ft Price |
|---|---|---|---|---|
| 02/24/2016 02/24/16 | Sold | $185,000 | -2.6% | $102 / Sq Ft |
| 01/06/2016 01/06/16 | Pending | -- | -- | -- |
| 01/02/2016 01/02/16 | For Sale | $189,900 | -- | $104 / Sq Ft |
Tax History Compared to Growth
Tax History
| Year | Tax Paid | Tax Assessment Tax Assessment Total Assessment is a certain percentage of the fair market value that is determined by local assessors to be the total taxable value of land and additions on the property. | Land | Improvement |
|---|---|---|---|---|
| 2024 | $7,727 | $203,400 | $35,000 | $168,400 |
| 2023 | $7,727 | $203,400 | $35,000 | $168,400 |
| 2022 | $7,489 | $203,400 | $35,000 | $168,400 |
| 2021 | $7,404 | $203,400 | $35,000 | $168,400 |
| 2020 | $7,339 | $203,400 | $35,000 | $168,400 |
| 2019 | $7,294 | $203,400 | $35,000 | $168,400 |
| 2018 | $7,194 | $203,400 | $35,000 | $168,400 |
| 2017 | $7,066 | $203,400 | $35,000 | $168,400 |
| 2016 | $6,977 | $203,400 | $35,000 | $168,400 |
| 2015 | $5,844 | $172,900 | $35,000 | $137,900 |
| 2014 | $5,714 | $172,900 | $35,000 | $137,900 |
Agents Affiliated with this Home
-
Kathleen Smith

Seller's Agent in 2016
Kathleen Smith
Real Broker, LLC
(856) 889-8281
37 Total Sales
-
DONNA COSTELLO

Buyer's Agent in 2016
DONNA COSTELLO
Keller Williams Prime Realty
(856) 305-6638
41 Total Sales
Map
Source: Bright MLS
MLS Number: 1002372876
APN: 36-00306-05-00003
- 117 Plaza Dr
- 114 Commerce Center Dr
- 7 Tailor Ln
- 41 Tailor Ln
- 3 Endfield St
- 18 Kelly Dr
- 18 Parliament Rd
- 55 Wildcat Branch Dr
- 5 Homestead Ct
- 45 Wiltons Landing Rd
- 657 Erial Rd
- 19 Duke Dr
- 950 New Brooklyn Rd
- 15 Aberdeen Dr
- 39 Normans Ford Dr
- 17 Wildcat Branch Dr
- 65 Morris Dr
- 4 Silvius Ct
- 21 Double Woods Rd
- 72 Rosalind Cir
- 4 Candlestick Ln
- 6 Candlestick Ln
- 8 Candlestick Ln
- 10 Candlestick Ln
- 12 Candlestick Ln
- 14 Candlestick Ln
- 16 Candlestick Ln
- 18 Candlestick Ln
- 50 Kelly Dr Unit 2142210-7506
- 50 Kelly Dr Unit 2142211-7506
- 50 Kelly Dr Unit 2142212-7506
- 50 Kelly Dr
- 20 Candlestick Ln
- 52 Kelly Dr
- 13 Candlestick Ln
- 22 Candlestick Ln
- 15 Candlestick Ln
- 54 Kelly Dr
- 17 Candlestick Ln
- 56 Kelly Dr

