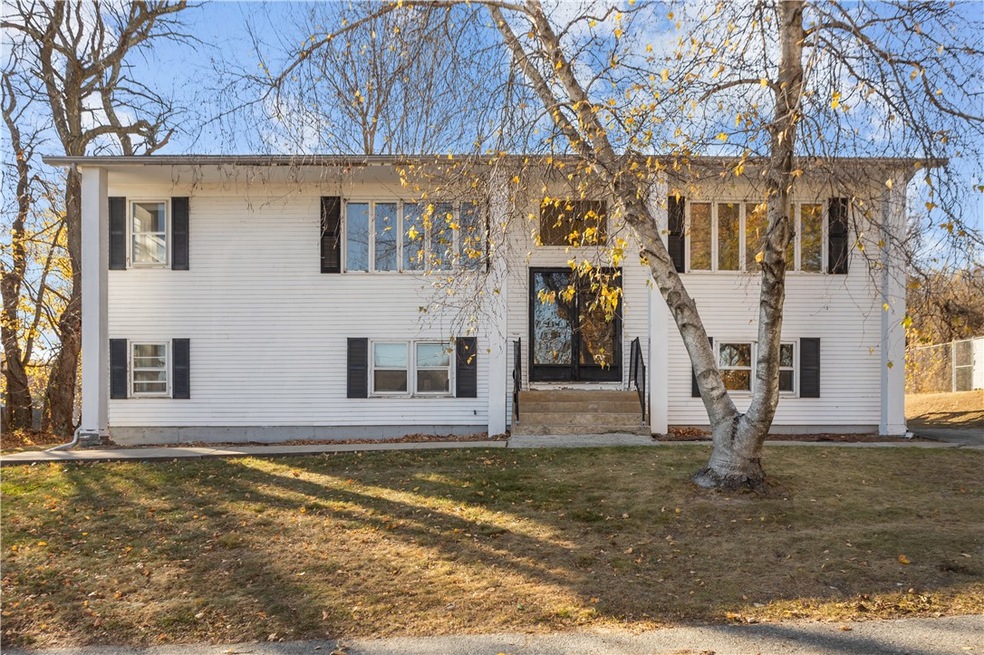
4 Cantone Dr Johnston, RI 02919
Thornton NeighborhoodHighlights
- Raised Ranch Architecture
- Baseboard Heating
- 1-Story Property
About This Home
As of June 2025Excellent opportunity for buyers looking to put their personal touch on a spacious, versatile home. This 3 bedroom, 2 bathroom property offers a flexible layout with a generous living area, large kitchen, and ample bedroom space. The downstairs level is perfectly set up for an in-law suite, complete with a full kitchen, bedroom, den, and bathroom, making it ideal for multi-generational living or guest accommodations. While the home could benefit from some updates, it provides the perfect canvas for those wanting to customize and transform it into their ideal living space. The backyard is a great size, offering potential for outdoor improvements. Situated in a quiet, convenient neighborhood.
Highest and best offers due Wednesday 2/12/2025 @12PM
Last Agent to Sell the Property
Chart House, REALTORS® License #RES.0045662 Listed on: 11/13/2024
Home Details
Home Type
- Single Family
Est. Annual Taxes
- $459
Year Built
- Built in 1972
Lot Details
- 0.28 Acre Lot
- Property is zoned R20
Home Design
- Raised Ranch Architecture
- Clapboard
Interior Spaces
- 2,342 Sq Ft Home
- 1-Story Property
Bedrooms and Bathrooms
- 3 Bedrooms
- 2 Full Bathrooms
Partially Finished Basement
- Partial Basement
- Interior and Exterior Basement Entry
Parking
- 2 Parking Spaces
- No Garage
Utilities
- No Cooling
- Heating System Uses Oil
- Baseboard Heating
- 100 Amp Service
- Well
- Oil Water Heater
- Septic Tank
Listing and Financial Details
- Tax Block 24
- Assessor Parcel Number 4CANTONEDRJOHN
Ownership History
Purchase Details
Home Financials for this Owner
Home Financials are based on the most recent Mortgage that was taken out on this home.Purchase Details
Home Financials for this Owner
Home Financials are based on the most recent Mortgage that was taken out on this home.Purchase Details
Similar Homes in the area
Home Values in the Area
Average Home Value in this Area
Purchase History
| Date | Type | Sale Price | Title Company |
|---|---|---|---|
| Warranty Deed | $380,000 | None Available | |
| Warranty Deed | $380,000 | None Available | |
| Deed | -- | -- | |
| Deed | $138,000 | -- | |
| Deed | -- | -- | |
| Deed | $138,000 | -- |
Mortgage History
| Date | Status | Loan Amount | Loan Type |
|---|---|---|---|
| Open | $150,000 | Purchase Money Mortgage | |
| Closed | $150,000 | Purchase Money Mortgage | |
| Previous Owner | $100,000 | No Value Available | |
| Previous Owner | $89,500 | No Value Available |
Property History
| Date | Event | Price | Change | Sq Ft Price |
|---|---|---|---|---|
| 06/04/2025 06/04/25 | Sold | $380,000 | -7.3% | $162 / Sq Ft |
| 03/03/2025 03/03/25 | Pending | -- | -- | -- |
| 02/27/2025 02/27/25 | For Sale | $410,000 | 0.0% | $175 / Sq Ft |
| 02/17/2025 02/17/25 | Pending | -- | -- | -- |
| 02/06/2025 02/06/25 | Price Changed | $410,000 | -8.9% | $175 / Sq Ft |
| 11/13/2024 11/13/24 | For Sale | $450,000 | -- | $192 / Sq Ft |
Tax History Compared to Growth
Tax History
| Year | Tax Paid | Tax Assessment Tax Assessment Total Assessment is a certain percentage of the fair market value that is determined by local assessors to be the total taxable value of land and additions on the property. | Land | Improvement |
|---|---|---|---|---|
| 2025 | $5,625 | $360,100 | $83,400 | $276,700 |
| 2024 | $5,510 | $360,100 | $83,400 | $276,700 |
| 2023 | $5,510 | $360,100 | $83,400 | $276,700 |
| 2022 | $4,992 | $214,800 | $59,200 | $155,600 |
| 2021 | $4,992 | $214,800 | $59,200 | $155,600 |
| 2018 | $5,682 | $206,700 | $51,000 | $155,700 |
| 2016 | $7,518 | $206,700 | $51,000 | $155,700 |
| 2015 | $5,241 | $180,800 | $46,300 | $134,500 |
| 2014 | $4,158 | $180,800 | $46,300 | $134,500 |
| 2013 | $5,198 | $180,800 | $46,300 | $134,500 |
Agents Affiliated with this Home
-
Stephanne O'Connell
S
Seller's Agent in 2025
Stephanne O'Connell
Chart House, REALTORS®
(512) 299-2898
1 in this area
6 Total Sales
-
Dawn Carey
D
Buyer's Agent in 2025
Dawn Carey
First Choice Real Estate Group
(401) 739-9500
1 in this area
18 Total Sales
Map
Source: State-Wide MLS
MLS Number: 1372953
APN: JOHN-000028-000000-000024
- 12 Alvina Dr
- 2 Birch St
- 27 Tartaglia St
- 63 Starr St
- 3 Central Ave
- 1603 Plainfield Pike Unit F6
- 1603 Plainfield Pike Unit H9
- 1757 Plainfield Pike
- 1 Pico Cir
- 7 Pico Cir
- 5 Pico Cir
- 6 Pico Cir
- 25 Water St
- 8 Rose Hill Dr
- 1296 Atwood Ave
- 26 Rachela St
- 45 Angelico St
- 19 Leawood Dr
- 15 Blue Jay Dr
- 26 Leawood Dr






