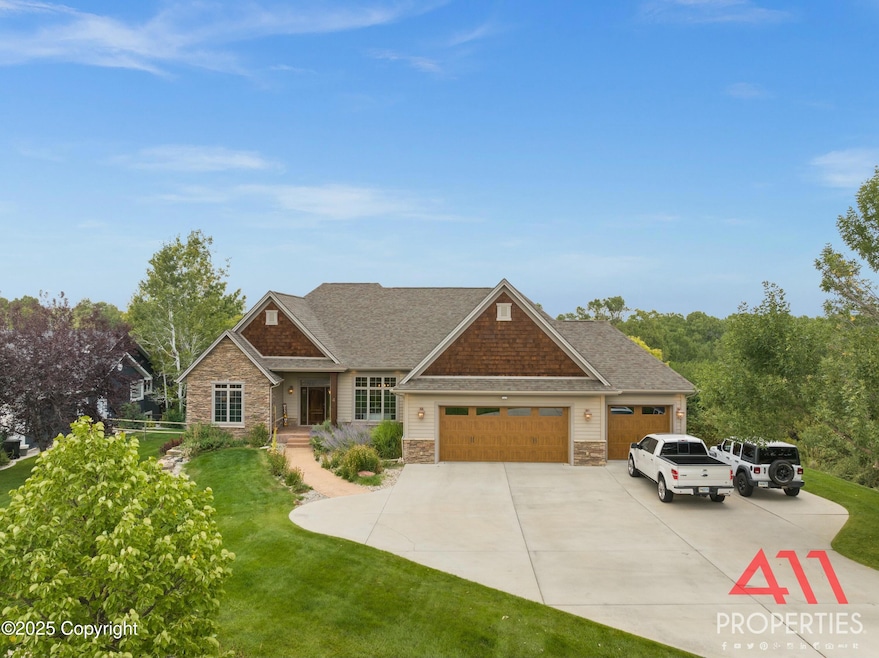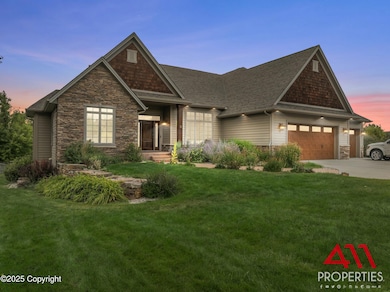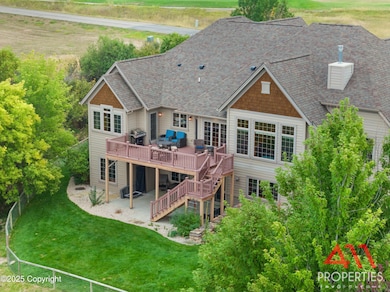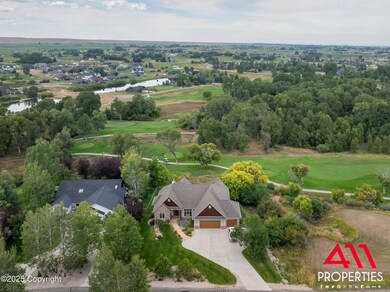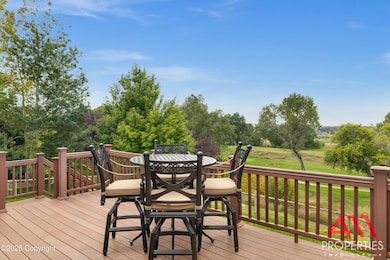
4 Canyon View Dr Sheridan, WY 82801
Estimated payment $8,997/month
About This Home
Located in one of Wyoming's top school districts, this 5,500sf luxury home sits on over half an acre of landscaped terrain with mature trees, mountain & golf course views, creating a peaceful, park-like retreat. Features include soaring ceilings, custom tile & woodwork, Andersen windows & refinished floors. The home has 5 beds, 3.5 baths, laundry on each level & a light-filled walk-out basement with wet bar on the 8th tee box! Enjoy an open-concept design with surround sound, great room, formal dining, chef's kitchen & main-level primary suite with patio access, steam shower & soaking tub. Bring your toys to the 1,140sf heated garage, extra parking, fenced yard & 2 fireplaces. Call Jessica LaCour with 411 Properties at (307) 682-7767. Agents, schedule showings at (800) 746-9464!
Map
Home Details
Home Type
Single Family
Est. Annual Taxes
$8,236
Year Built
2006
Lot Details
0
Parking
3
Listing Details
- Amentities Patio Deck: Both
- Appliances Dryer: No
- Appliances Microwave Range Hood: Build-In Microwave
- Appliances Range Oven: Yes
- Appliances Refrigerators: Yes
- Washers: No
- Directions: Powder Horn Rd. Right on Canyon View. Property is on the right hand side.
- Foundation Foundation: Concrete
- Heat Heat1: Forced Air
- Heat Heat2: Natural Gas
- Known Defects Defects1: NONE KNOWN
- Miscellaneous Prop Disc: No
- Miscellaneous R M S: No
- Miscellaneous Shed: No
- Miscellaneous Sump Pump: No
- Miscellaneous Walk Out Basement Access: Yes
- P P Include Exclude P P Included: All Kitchen Appliances Upstairs and Downstairs
- Prop. Type: Residential
- Siding Siding: Hardiboard
- Siding Siding2: Rock
- Year Built: 2006
- Property Sub Type: Single Family Residence
- Lot Size Acres: 0.52
- Inclusions: All Kitchen Appliances Upstairs and Downstairs
- Architectural Style: Single Family-Stick Build
- Garage Yn: Yes
- Special Features: VirtualTour
Interior Features
- Appliances: Water Softener, Range/Oven, Range Hood/Micro, Refrigerator, Disposal, Dishwasher
- Appliances Dishwasher: Yes
- Has Basement: Walk-Out Basement Access
- Full Bathrooms: 3
- Half Bathrooms: 1
- Total Bedrooms: 5
- Below Grade Sq Ft: 2644.0
- Fireplace: Yes
- Appliances:Water Softener2: Yes
Exterior Features
- Fencing: Full, Back Yard
- Disclosures: Utilities
- Exterior Features: Siding2, Siding
Garage/Parking
- Garage Spaces: 3.0
Utilities
- Appliances Disposal: Yes
- Utilities Electric: City
- Utilities Sewer: City
- Water: Comm
- Cooling: A/C
- Heating: Heat2, Heat1
- Heating Yn: Yes
Condo/Co-op/Association
- Association: Yes
Lot Info
- Zoning: R-1
- Lot Size Sq Ft: 22837.0
Home Values in the Area
Average Home Value in this Area
Tax History
| Year | Tax Paid | Tax Assessment Tax Assessment Total Assessment is a certain percentage of the fair market value that is determined by local assessors to be the total taxable value of land and additions on the property. | Land | Improvement |
|---|---|---|---|---|
| 2024 | $8,236 | $122,020 | $14,671 | $107,349 |
| 2023 | $7,899 | $117,024 | $13,511 | $103,513 |
| 2022 | $7,961 | $117,948 | $9,224 | $108,724 |
| 2021 | $4,380 | $64,884 | $7,949 | $56,935 |
| 2020 | $4,327 | $64,110 | $7,732 | $56,378 |
| 2019 | $4,083 | $60,486 | $7,339 | $53,147 |
| 2018 | $3,941 | $58,379 | $7,122 | $51,257 |
| 2017 | $3,972 | $57,560 | $6,579 | $50,981 |
| 2015 | $3,900 | $56,039 | $6,579 | $49,460 |
| 2014 | $4,114 | $59,108 | $6,579 | $52,529 |
| 2013 | -- | $56,693 | $6,445 | $50,248 |
Property History
| Date | Event | Price | Change | Sq Ft Price |
|---|---|---|---|---|
| 03/25/2025 03/25/25 | Price Changed | $1,499,000 | -2.0% | $260 / Sq Ft |
| 03/11/2025 03/11/25 | Price Changed | $1,529,000 | -1.7% | $266 / Sq Ft |
| 03/06/2025 03/06/25 | For Sale | $1,555,500 | 0.0% | $270 / Sq Ft |
| 02/19/2025 02/19/25 | Off Market | -- | -- | -- |
| 02/02/2025 02/02/25 | For Sale | $1,555,500 | -- | $270 / Sq Ft |
Deed History
| Date | Type | Sale Price | Title Company |
|---|---|---|---|
| Warranty Deed | -- | -- |
Mortgage History
| Date | Status | Loan Amount | Loan Type |
|---|---|---|---|
| Open | $700,000 | New Conventional | |
| Previous Owner | $3,145,000 | Construction |
Similar Homes in Sheridan, WY
Source: Northeast Wyoming REALTOR® Alliance
MLS Number: 25-1735
APN: 03-5584-33-4-08-002-26
- TBD Powder Horn Rd Unit MNR 24 Lot 1
- TBD Wagon Wheel Ct Unit Minor 10 Lot 1
- TBD Wagon Wheel Ct Unit Minor 10 Lot 2
- 21 Eagle Ridge Dr
- TBD Eagle Ridge Dr Unit H-7
- 1 Deer Haven Dr
- TBD Pinehurst Dr Unit CC Lot 12
- 8 Buckskin Dr
- 7 Wishbone Way
- TBD Thunderbird Dr Unit Lot BB-5
- 1 Carrick Ct
- 26 Wishbone Way
- 3 Green Meadows Dr
- 21 Wishbone Way
- TBD St Andrews Ln Unit Lot 5
- 12 Heather Hill Ln
- TBD Dornoch Dr Unit West Falls 6
- TBD Dornoch Dr Unit Lot 16
- 000 Heather Hill Ln
- 19 Dornoch Dr
