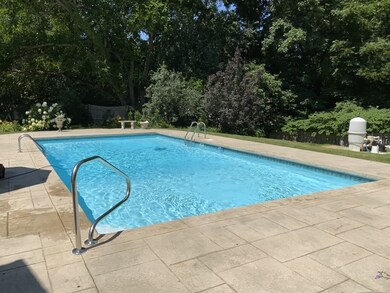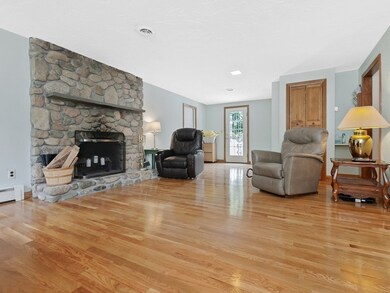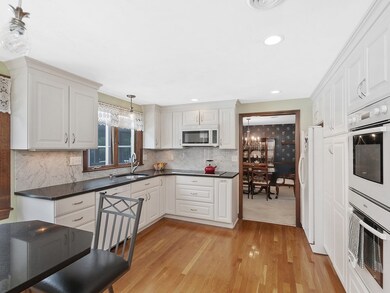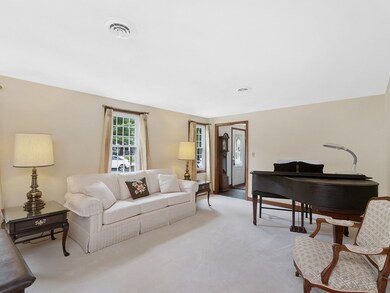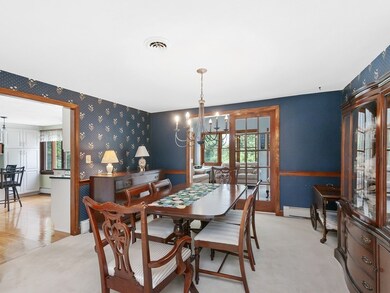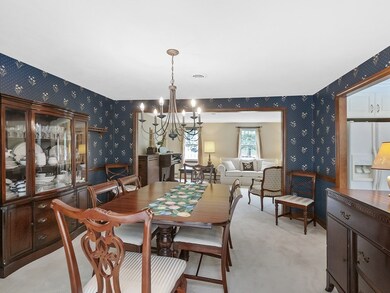
4 Carriage Ln Canton, MA 02021
Highlights
- In Ground Pool
- Marble Flooring
- Porch
- Canton High School Rated A
- Fenced Yard
- Patio
About This Home
As of October 2020Numerous agents/buyers requested time to review solar docs. Seller reserves the right to accept an offer at anytime, otherwise due Tuesday at 12. Please submit your offer to list agent in one pdf. Enjoy the large flat front/side yard or the built in pool and yard;a true oasis! A perfect home with a gorgeous, tastefully renovated kitchen w/Bosch double oven. Gorgeous master bathroom, hardwood floors JUST added to the family room, and the rest incredibly well maintained and waiting for your personal touches/paint choice. The main level offers spacious formal living room, dining room, sunroom to work while others enjoy the pool/yard, and a picture perfect family room with a stone fireplace for those long winter days. Incredible space upstairs with a very large master bedroom with walk-in closet and gorgeous marble/stone master bath recently renovated. 3 spacious/large bedrooms with a shared renovated bathroom. Finally, create your own vision in the basement provides 2 rooms& bath
Home Details
Home Type
- Single Family
Est. Annual Taxes
- $9,484
Year Built
- Built in 1974
Lot Details
- Year Round Access
- Fenced Yard
Parking
- 2 Car Garage
Interior Spaces
- Sheet Rock Walls or Ceilings
- Basement
Kitchen
- Built-In Oven
- Built-In Range
- Microwave
- ENERGY STAR Qualified Refrigerator
- ENERGY STAR Qualified Dishwasher
- ENERGY STAR Range
- Disposal
Flooring
- Wood
- Wall to Wall Carpet
- Stone
- Marble
- Tile
Laundry
- ENERGY STAR Qualified Dryer
- Dryer
- ENERGY STAR Qualified Washer
Eco-Friendly Details
- ENERGY STAR Qualified Equipment for Heating
- Heating system powered by active solar
Outdoor Features
- In Ground Pool
- Patio
- Storage Shed
- Rain Gutters
- Porch
Utilities
- Central Air
- Cooling System Powered By Renewable Energy
- Hot Water Baseboard Heater
- Heating System Uses Oil
- Water Holding Tank
- Oil Water Heater
- Internet Available
- Cable TV Available
Listing and Financial Details
- Assessor Parcel Number M:29 P:16
Ownership History
Purchase Details
Home Financials for this Owner
Home Financials are based on the most recent Mortgage that was taken out on this home.Similar Homes in Canton, MA
Home Values in the Area
Average Home Value in this Area
Purchase History
| Date | Type | Sale Price | Title Company |
|---|---|---|---|
| Not Resolvable | $845,000 | None Available |
Mortgage History
| Date | Status | Loan Amount | Loan Type |
|---|---|---|---|
| Open | $676,000 | New Conventional | |
| Previous Owner | $50,000 | No Value Available | |
| Previous Owner | $235,000 | No Value Available | |
| Previous Owner | $160,000 | No Value Available | |
| Previous Owner | $160,000 | No Value Available | |
| Previous Owner | $150,000 | No Value Available |
Property History
| Date | Event | Price | Change | Sq Ft Price |
|---|---|---|---|---|
| 06/17/2025 06/17/25 | Pending | -- | -- | -- |
| 06/08/2025 06/08/25 | For Sale | $1,250,000 | 0.0% | $363 / Sq Ft |
| 06/03/2025 06/03/25 | Pending | -- | -- | -- |
| 05/27/2025 05/27/25 | For Sale | $1,250,000 | +47.9% | $363 / Sq Ft |
| 10/02/2020 10/02/20 | Sold | $845,000 | +2.4% | $332 / Sq Ft |
| 08/19/2020 08/19/20 | Pending | -- | -- | -- |
| 08/05/2020 08/05/20 | For Sale | $825,000 | -- | $324 / Sq Ft |
Tax History Compared to Growth
Tax History
| Year | Tax Paid | Tax Assessment Tax Assessment Total Assessment is a certain percentage of the fair market value that is determined by local assessors to be the total taxable value of land and additions on the property. | Land | Improvement |
|---|---|---|---|---|
| 2025 | $9,484 | $958,900 | $375,700 | $583,200 |
| 2024 | $9,196 | $922,400 | $361,300 | $561,100 |
| 2023 | $8,942 | $846,000 | $361,300 | $484,700 |
| 2022 | $8,554 | $753,700 | $344,000 | $409,700 |
| 2021 | $8,402 | $688,700 | $312,800 | $375,900 |
| 2020 | $7,682 | $628,100 | $297,900 | $330,200 |
| 2019 | $7,604 | $613,200 | $270,700 | $342,500 |
| 2018 | $7,385 | $594,600 | $260,300 | $334,300 |
| 2017 | $7,515 | $587,600 | $255,200 | $332,400 |
| 2016 | $7,366 | $575,900 | $249,000 | $326,900 |
| 2015 | $7,133 | $556,400 | $241,800 | $314,600 |
Agents Affiliated with this Home
-

Seller's Agent in 2025
Christine Turano
William Raveis R.E. & Home Services
(781) 589-4918
3 in this area
23 Total Sales
-

Seller's Agent in 2020
April Bradshaw
Boston and Cambridge Homes LLC
(508) 736-2827
2 in this area
52 Total Sales
-

Buyer's Agent in 2020
Lisa Iantosca
Donahue Real Estate Co.
(617) 435-0817
3 in this area
91 Total Sales
Map
Source: MLS Property Information Network (MLS PIN)
MLS Number: 72704208
APN: CANT-000029-000000-000016
- 80 Spring Ln
- 34 Oakdale Rd
- 5 Bullens Way
- 18 White Sisters Way
- 1063 Washington St
- 1442 Washington St
- 360 Neponset St Unit 503
- 5 Valley St
- 62 Maple St Unit C
- 20 Audubon Way Unit 308
- 20 Audubon Way Unit 107
- 20 Audubon Way Unit 205
- 20 Audubon Way Unit 208
- 20 Audubon Way Unit 101
- 20 Audubon Way Unit 204
- 20 Audubon Way Unit 203
- 20 Audubon Way Unit 410
- 20 Audubon Way Unit 207
- 20 Audubon Way Unit 403
- 20 Audubon Way Unit 307

