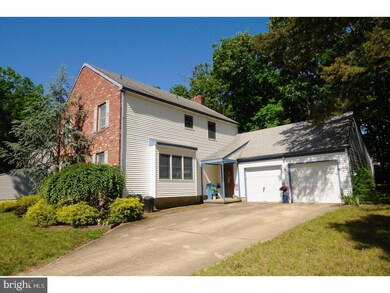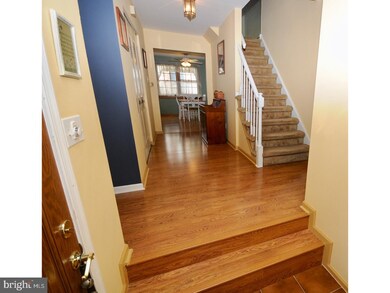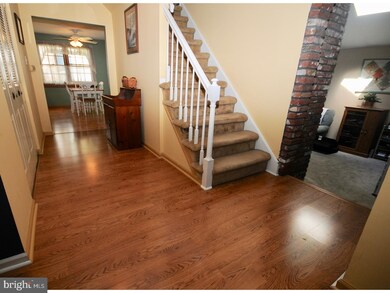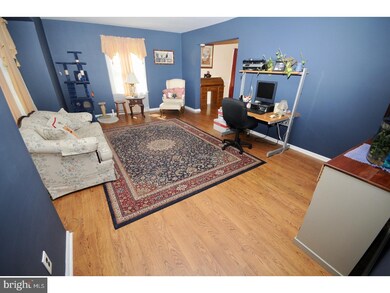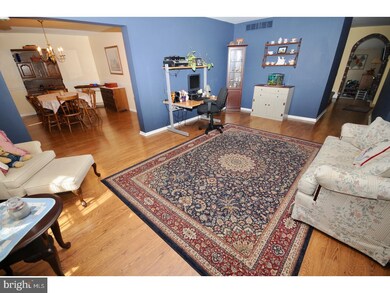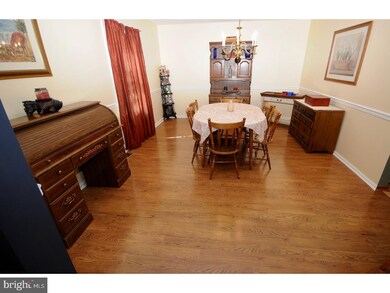
4 Carrie Ct Sicklerville, NJ 08081
Erial NeighborhoodHighlights
- Colonial Architecture
- No HOA
- Butlers Pantry
- Deck
- Skylights
- 2 Car Attached Garage
About This Home
As of August 2020Wait to you see this unique Center Hall Colonial! This well kept, gorgeous home features a large foyer, formal living rm, din rm, and family room with a custom built in bookcase and wood burning fireplace, skylights and much more. This kitchen was designed by culinary experts and features two separate sink areas, one for meats and one for your fruits/vegetables. Separate Coffee area, center island with profess'l 6 burner cooktop, grill and griddle! Each wall of cabinets is unique to contrast each other. Pella door to deck. The yard is fenced. Upstairs features 4 nice sized bedrooms, a separate master bathrm w/shower stall and large walk in closet. Finished basement can serve as a gameroom, study or bar area. Other homes similar are priced substantially more. Most windows have been replaced, recessed lighting thruout, Gorgeous brick arched entryway to fam room, bay windows, expanded 2 car garage, attic space, 5 yr old heater. A must see for preapproved buyers.
Last Agent to Sell the Property
RE/MAX Community-Williamstown License #0226689 Listed on: 06/01/2018

Home Details
Home Type
- Single Family
Est. Annual Taxes
- $9,899
Year Built
- Built in 1979
Lot Details
- 0.47 Acre Lot
- Lot Dimensions are 140x146
Parking
- 2 Car Attached Garage
- 3 Open Parking Spaces
- Driveway
- On-Street Parking
Home Design
- Colonial Architecture
- Brick Exterior Construction
Interior Spaces
- 2,378 Sq Ft Home
- Property has 2 Levels
- Ceiling Fan
- Skylights
- Brick Fireplace
- Bay Window
- Family Room
- Living Room
- Dining Room
- Finished Basement
- Basement Fills Entire Space Under The House
- Home Security System
Kitchen
- Eat-In Kitchen
- Butlers Pantry
- Built-In Oven
- Cooktop
- Dishwasher
- Kitchen Island
- Disposal
Bedrooms and Bathrooms
- 4 Bedrooms
- En-Suite Primary Bedroom
- En-Suite Bathroom
- 2.5 Bathrooms
Laundry
- Laundry Room
- Laundry on main level
Outdoor Features
- Deck
Schools
- Union Valley Elementary School
- Ann A. Mullen Middle School
Utilities
- Central Air
- Heating System Uses Gas
- Natural Gas Water Heater
Community Details
- No Home Owners Association
- Sturbridge Oaks Subdivision
Listing and Financial Details
- Tax Lot 00003
- Assessor Parcel Number 15-15905-00003
Similar Home in the area
Home Values in the Area
Average Home Value in this Area
Mortgage History
| Date | Status | Loan Amount | Loan Type |
|---|---|---|---|
| Closed | $130,000 | New Conventional | |
| Closed | $132,000 | Unknown |
Property History
| Date | Event | Price | Change | Sq Ft Price |
|---|---|---|---|---|
| 08/28/2020 08/28/20 | Sold | $239,900 | 0.0% | $101 / Sq Ft |
| 07/21/2020 07/21/20 | Pending | -- | -- | -- |
| 07/13/2020 07/13/20 | For Sale | $239,900 | +14.3% | $101 / Sq Ft |
| 08/20/2018 08/20/18 | Sold | $209,900 | 0.0% | $88 / Sq Ft |
| 07/08/2018 07/08/18 | Pending | -- | -- | -- |
| 07/02/2018 07/02/18 | Price Changed | $209,900 | -4.6% | $88 / Sq Ft |
| 06/01/2018 06/01/18 | For Sale | $220,000 | -- | $93 / Sq Ft |
Tax History Compared to Growth
Tax History
| Year | Tax Paid | Tax Assessment Tax Assessment Total Assessment is a certain percentage of the fair market value that is determined by local assessors to be the total taxable value of land and additions on the property. | Land | Improvement |
|---|---|---|---|---|
| 2024 | $8,520 | $205,200 | $63,700 | $141,500 |
| 2023 | $8,520 | $205,200 | $63,700 | $141,500 |
| 2022 | $8,467 | $205,200 | $63,700 | $141,500 |
| 2021 | $7,689 | $205,200 | $63,700 | $141,500 |
| 2020 | $8,274 | $205,200 | $63,700 | $141,500 |
| 2019 | $8,103 | $205,200 | $63,700 | $141,500 |
| 2018 | $8,073 | $205,200 | $63,700 | $141,500 |
| 2017 | $8,886 | $233,400 | $63,700 | $169,700 |
| 2016 | $8,694 | $233,400 | $63,700 | $169,700 |
| 2015 | $8,073 | $233,400 | $63,700 | $169,700 |
| 2014 | $8,020 | $233,400 | $63,700 | $169,700 |
Agents Affiliated with this Home
-
Diana Starr Livingston
D
Seller's Agent in 2020
Diana Starr Livingston
Century 21 - Rauh & Johns
(856) 466-1648
3 in this area
22 Total Sales
-
Luci Shields

Buyer's Agent in 2020
Luci Shields
Home and Heart Realty
(609) 320-6240
2 in this area
53 Total Sales
-
Janet Larsen

Seller's Agent in 2018
Janet Larsen
RE/MAX
(856) 261-6910
16 in this area
94 Total Sales
-
Kristina Zingler

Buyer's Agent in 2018
Kristina Zingler
RE/MAX
(609) 350-0096
6 in this area
97 Total Sales
Map
Source: Bright MLS
MLS Number: 1001745790
APN: 15-15904-0000-00014
- 154 E Branch Ave
- 59 Mary Ellen Ln
- 106 E 13th Ave
- 1604 Erial Rd
- 15 W Grove St
- 101 Skyline Dr Unit SK101
- 41 E 11th Ave
- 90 Shenandoah Dr
- 32 Swift Run Dr
- 23 Swift Run Dr
- 66 Skyline Dr
- 50 W Woodburn Ave
- 96 E 9th Ave
- 32 Sugarbush Dr
- 91 Estates Rd
- 4 Swift Run Dr Unit SW004
- 27 Deb Lynn Dr
- 8 High Woods Ave
- 64 Skyline Dr
- 7 Breckenridge Dr

