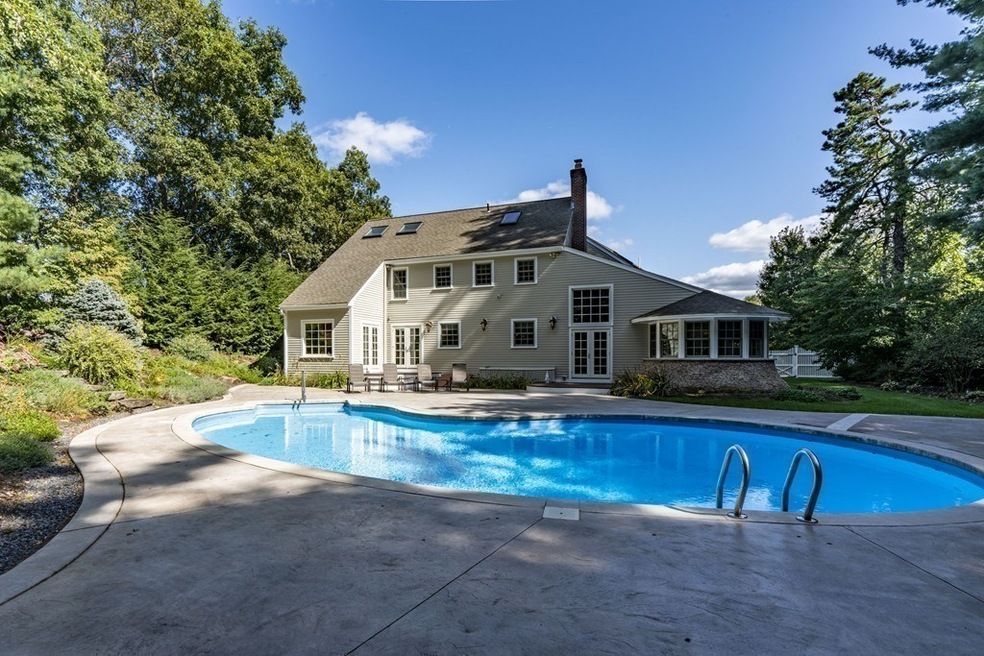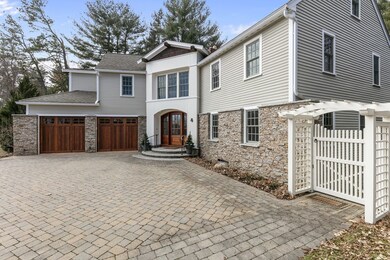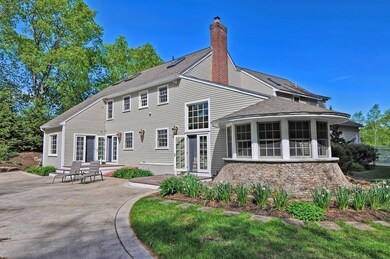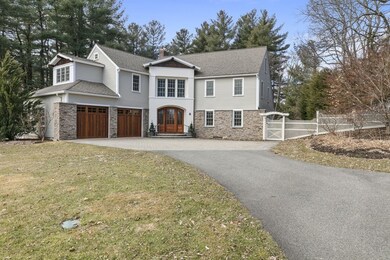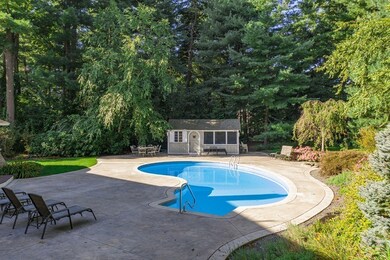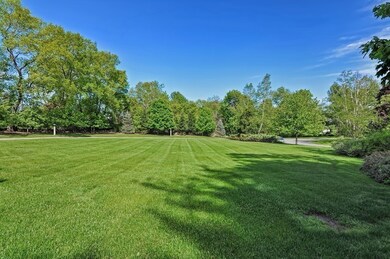
4 Carsha Dr Natick, MA 01760
Highlights
- Cabana
- Landscaped Professionally
- Wood Flooring
- Natick High School Rated A
- Deck
- Fenced Yard
About This Home
As of October 2024Beautiful 4 bedroom home on a private cul de sac with 2.2 acres. Immaculately maintained home with beautifully appointed custom detail throughout. Architecturally and meticulously renovated and expanded in 2008. Lovely grounds with an in ground heated pool, patios, and two room pool cabana completes this desirable estate. Large master suite with a spa like bathroom and large his and hers walk-in closets. Large vaulted Great room with gas fireplace with adjacent built in round dining table and seating. Chef's kitchen open to living. Large home office for those who work from remotely. Finished basement with gym / game room.
Last Agent to Sell the Property
Thomas O'Neill
O'Neill Real Estate, Inc. Listed on: 05/29/2019
Home Details
Home Type
- Single Family
Est. Annual Taxes
- $19,797
Year Built
- Built in 1984
Lot Details
- Fenced Yard
- Stone Wall
- Landscaped Professionally
- Sprinkler System
- Garden
- Property is zoned R3
Parking
- 2 Car Garage
Interior Spaces
- Central Vacuum
- Decorative Lighting
- Window Screens
- Basement
Kitchen
- Built-In Oven
- Range
- Dishwasher
Flooring
- Wood
- Tile
Laundry
- Dryer
- Washer
Pool
- Cabana
- Heated Pool
Outdoor Features
- Deck
- Patio
- Storage Shed
- Rain Gutters
Utilities
- Central Heating and Cooling System
- Heat Pump System
- Geothermal Heating and Cooling
- Water Treatment System
- Geothermal Hot Water System
- Private Sewer
- Cable TV Available
Community Details
- Security Service
Listing and Financial Details
- Assessor Parcel Number 66-0000019H
Ownership History
Purchase Details
Home Financials for this Owner
Home Financials are based on the most recent Mortgage that was taken out on this home.Purchase Details
Similar Homes in Natick, MA
Home Values in the Area
Average Home Value in this Area
Purchase History
| Date | Type | Sale Price | Title Company |
|---|---|---|---|
| Not Resolvable | $1,400,000 | None Available | |
| Deed | $390,500 | -- | |
| Deed | $390,500 | -- |
Mortgage History
| Date | Status | Loan Amount | Loan Type |
|---|---|---|---|
| Open | $980,000 | Purchase Money Mortgage | |
| Closed | $980,000 | Purchase Money Mortgage | |
| Previous Owner | $305,000 | Balloon | |
| Previous Owner | $475,000 | Closed End Mortgage | |
| Previous Owner | $579,377 | Stand Alone Refi Refinance Of Original Loan | |
| Previous Owner | $628,000 | Stand Alone Refi Refinance Of Original Loan | |
| Previous Owner | $679,987 | No Value Available | |
| Previous Owner | $467,000 | No Value Available | |
| Previous Owner | $205,000 | No Value Available |
Property History
| Date | Event | Price | Change | Sq Ft Price |
|---|---|---|---|---|
| 10/01/2024 10/01/24 | Sold | $1,940,000 | -2.0% | $403 / Sq Ft |
| 08/10/2024 08/10/24 | Pending | -- | -- | -- |
| 07/10/2024 07/10/24 | For Sale | $1,980,000 | +41.4% | $411 / Sq Ft |
| 08/18/2020 08/18/20 | Sold | $1,400,000 | -6.4% | $333 / Sq Ft |
| 06/30/2020 06/30/20 | Pending | -- | -- | -- |
| 06/02/2020 06/02/20 | Price Changed | $1,495,000 | -5.1% | $356 / Sq Ft |
| 06/02/2020 06/02/20 | For Sale | $1,575,000 | +12.5% | $375 / Sq Ft |
| 05/29/2020 05/29/20 | Off Market | $1,400,000 | -- | -- |
| 03/04/2020 03/04/20 | For Sale | $1,575,000 | +12.5% | $375 / Sq Ft |
| 01/14/2020 01/14/20 | Off Market | $1,400,000 | -- | -- |
| 11/15/2019 11/15/19 | Price Changed | $1,639,000 | -3.0% | $390 / Sq Ft |
| 10/15/2019 10/15/19 | For Sale | $1,690,000 | 0.0% | $402 / Sq Ft |
| 10/14/2019 10/14/19 | Pending | -- | -- | -- |
| 08/30/2019 08/30/19 | Price Changed | $1,690,000 | -3.4% | $402 / Sq Ft |
| 07/22/2019 07/22/19 | Price Changed | $1,750,000 | -5.4% | $417 / Sq Ft |
| 05/29/2019 05/29/19 | For Sale | $1,850,000 | -- | $440 / Sq Ft |
Tax History Compared to Growth
Tax History
| Year | Tax Paid | Tax Assessment Tax Assessment Total Assessment is a certain percentage of the fair market value that is determined by local assessors to be the total taxable value of land and additions on the property. | Land | Improvement |
|---|---|---|---|---|
| 2025 | $19,797 | $1,655,300 | $627,500 | $1,027,800 |
| 2024 | $19,102 | $1,558,100 | $592,900 | $965,200 |
| 2023 | $18,047 | $1,427,800 | $592,600 | $835,200 |
| 2022 | $16,786 | $1,258,300 | $481,100 | $777,200 |
| 2021 | $16,103 | $1,183,200 | $455,000 | $728,200 |
| 2020 | $15,837 | $1,163,600 | $435,400 | $728,200 |
| 2019 | $14,789 | $1,163,600 | $435,400 | $728,200 |
| 2018 | $14,693 | $1,125,900 | $416,600 | $709,300 |
| 2017 | $14,830 | $1,099,300 | $402,900 | $696,400 |
| 2016 | $14,833 | $1,093,100 | $402,900 | $690,200 |
| 2015 | $14,301 | $1,034,800 | $402,900 | $631,900 |
Agents Affiliated with this Home
-
Chris Vietor

Seller's Agent in 2024
Chris Vietor
eXp Realty
(617) 909-9669
3 in this area
128 Total Sales
-
Lauren Brooks

Buyer's Agent in 2024
Lauren Brooks
Hillman Homes
(617) 527-1907
1 in this area
25 Total Sales
-
T
Seller's Agent in 2020
Thomas O'Neill
O'Neill Real Estate, Inc.
Map
Source: MLS Property Information Network (MLS PIN)
MLS Number: 72508171
APN: NATI-000066-000000-000019H
- 11 Morgan Dr Unit 305
- 17 Morgan Dr Unit 403
- 70 Rockland St
- 16 Wayside Rd Unit 16
- 18 Wayside Rd
- 18 Wayside Rd Unit 18
- 25 Hopewell Farm Rd
- 2 Everett Terrace
- 8 Fieldstone Ln
- 32 Everett St
- 7 Wyndemere Ln
- 9 Wyndemere Ln
- 5 Presbrey Place
- 4 Bear Hill Rd
- 12 Hunters Ln
- 14 Hunters Ln
- 5 Deer Path
- 23 Everett St
- 75 Lake St
- 7 Bennett St
