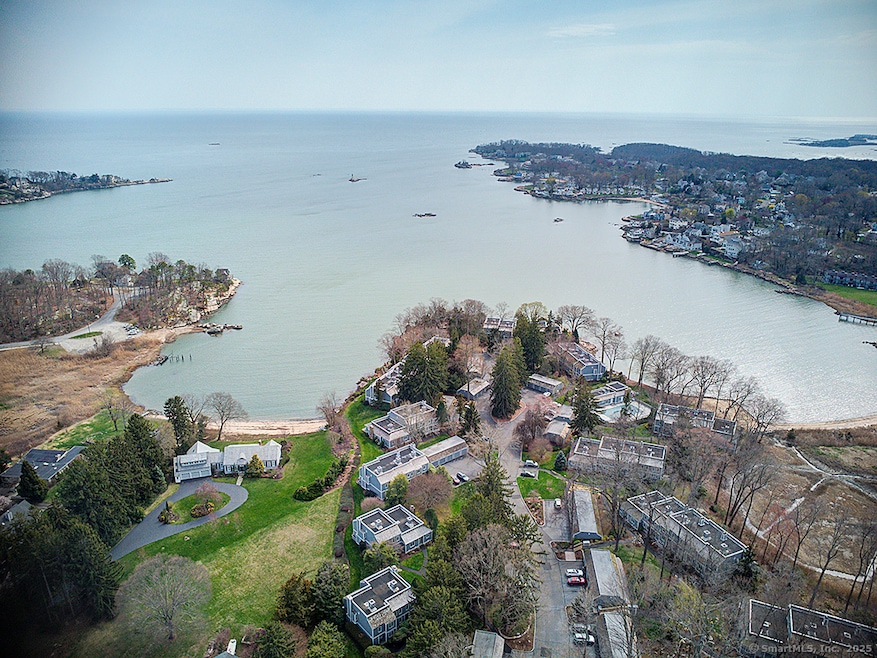
4 Castle Rock Branford, CT 06405
Branford Center NeighborhoodHighlights
- Health Club
- Waterfront
- Clubhouse
- Heated In Ground Pool
- Open Floorplan
- Property is near public transit
About This Home
As of July 2025Nestled in the highly sought-after and beautifully landscaped Castle Rock complex, this rare 3-bedroom condominium offers a unique opportunity to live in a serene waterfront community. Enjoy tranquil views of Lindsey Cove and Branford Harbor from the comfort of your home. The living room features custom built-ins and a cozy fireplace, perfect for relaxing evenings. The light and bright open floor plan leads to a spacious eat-in kitchen with parquet flooring. Upstairs you will find three generous-sized bedrooms which provides ample space and comfort. The primary bedroom boasts gorgeous views, double closets, built-in cabinets and a lovely primary bath. Step outside through the sliders to your private patio, where you can admire the nesting ospreys and the picturesque Lindsey Cove. The association amenities are second to none, including two private beaches, a kayak launch, a picnic area, a heated pool, tennis court, and a clubhouse with a fitness center. Other features include central air-conditioning and a detached garage. This is waterfront living at its finest! Just minutes away from Branford Green, Branford Point, the train station and many fine restaurants Branford has to offer. Convenient access to I-95, Yale and downtown New Haven. Special tax district and a recently approved special assessment.
Last Agent to Sell the Property
Coldwell Banker Realty License #REB.0757044 Listed on: 04/22/2025

Property Details
Home Type
- Condominium
Est. Annual Taxes
- $8,853
Year Built
- Built in 1977
HOA Fees
- $614 Monthly HOA Fees
Home Design
- Frame Construction
- Wood Siding
- Clap Board Siding
Interior Spaces
- 1,900 Sq Ft Home
- Open Floorplan
- 1 Fireplace
Kitchen
- Oven or Range
- Microwave
- Dishwasher
Bedrooms and Bathrooms
- 3 Bedrooms
Laundry
- Laundry on upper level
- Dryer
- Washer
Parking
- 1 Car Garage
- Guest Parking
- Visitor Parking
Location
- Property is near public transit
- Property is near shops
- Property is near a golf course
Schools
- Branford High School
Utilities
- Central Air
- Heating System Uses Natural Gas
- Electric Water Heater
- Cable TV Available
Additional Features
- Heated In Ground Pool
- Waterfront
Listing and Financial Details
- Assessor Parcel Number 2421496
Community Details
Overview
- Association fees include club house, tennis, lake/beach access, grounds maintenance, trash pickup, snow removal, property management, pool service, insurance
- 45 Units
Amenities
- Clubhouse
Recreation
- Health Club
- Tennis Courts
- Exercise Course
- Community Pool
Pet Policy
- Pets Allowed
Ownership History
Purchase Details
Home Financials for this Owner
Home Financials are based on the most recent Mortgage that was taken out on this home.Similar Homes in Branford, CT
Home Values in the Area
Average Home Value in this Area
Purchase History
| Date | Type | Sale Price | Title Company |
|---|---|---|---|
| Warranty Deed | $260,000 | -- |
Mortgage History
| Date | Status | Loan Amount | Loan Type |
|---|---|---|---|
| Open | $190,000 | Unknown |
Property History
| Date | Event | Price | Change | Sq Ft Price |
|---|---|---|---|---|
| 07/24/2025 07/24/25 | Sold | $550,000 | -4.3% | $289 / Sq Ft |
| 06/11/2025 06/11/25 | Price Changed | $574,900 | -4.0% | $303 / Sq Ft |
| 05/13/2025 05/13/25 | Price Changed | $599,000 | -2.6% | $315 / Sq Ft |
| 04/22/2025 04/22/25 | For Sale | $615,000 | -- | $324 / Sq Ft |
Tax History Compared to Growth
Tax History
| Year | Tax Paid | Tax Assessment Tax Assessment Total Assessment is a certain percentage of the fair market value that is determined by local assessors to be the total taxable value of land and additions on the property. | Land | Improvement |
|---|---|---|---|---|
| 2025 | $8,853 | $413,700 | $0 | $413,700 |
| 2024 | $6,892 | $226,100 | $0 | $226,100 |
| 2023 | $6,758 | $226,100 | $0 | $226,100 |
| 2022 | $6,659 | $226,100 | $0 | $226,100 |
| 2021 | $6,659 | $226,100 | $0 | $226,100 |
| 2020 | $6,539 | $226,100 | $0 | $226,100 |
| 2019 | $6,829 | $234,900 | $0 | $234,900 |
| 2018 | $6,728 | $234,900 | $0 | $234,900 |
| 2017 | $6,688 | $234,900 | $0 | $234,900 |
| 2016 | $6,439 | $234,900 | $0 | $234,900 |
| 2015 | $6,326 | $234,900 | $0 | $234,900 |
| 2014 | $7,187 | $273,900 | $0 | $273,900 |
Agents Affiliated with this Home
-

Seller's Agent in 2025
Philip Degennaro
Coldwell Banker Realty
(203) 710-2548
1 in this area
190 Total Sales
-

Buyer's Agent in 2025
David Rubin
William Raveis Real Estate
(914) 276-0900
1 in this area
26 Total Sales
Map
Source: SmartMLS
MLS Number: 24089624
APN: BRAN-000010D-000001-000001-000004
- 28D Harbour Village
- 30 A Harbour Village Unit 30A
- 22 Harbour Village Unit A
- 7 Harbour Village Unit A
- 11 Harbour Village Unit B
- 17 Harbour Village Unit F
- 18 Linsley St
- 182 Short Beach Rd
- 58 Quarry Dock Rd
- 34 Kelly Crest Rd
- 29 Swift St
- 9 Spring Cove Rd
- 231 Pawson Rd
- 13 Hill St
- 2 Sherwood St
- 25 Florence Rd Unit 85
- 25 Florence Rd Unit 47
- 215 Main St
- 501 Plymouth Colony
- 45 Harding Ave
