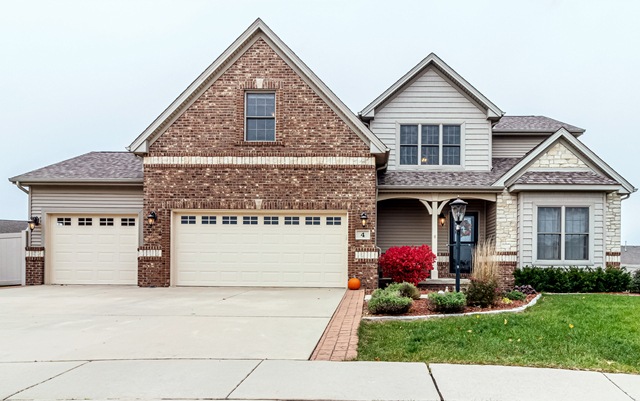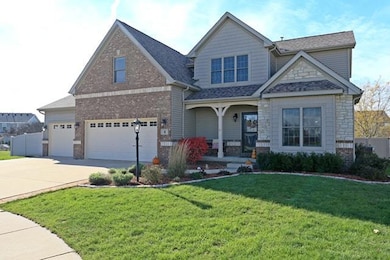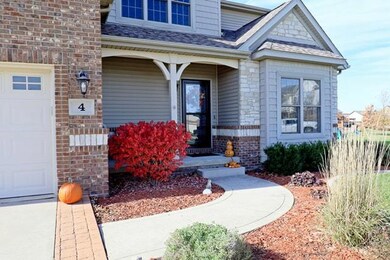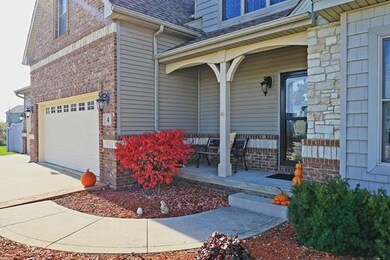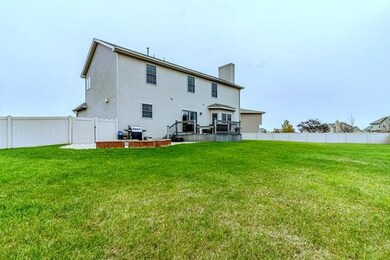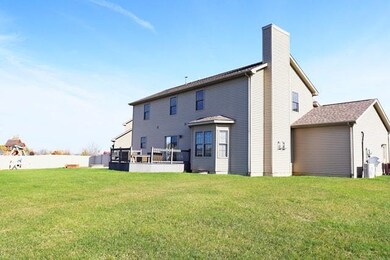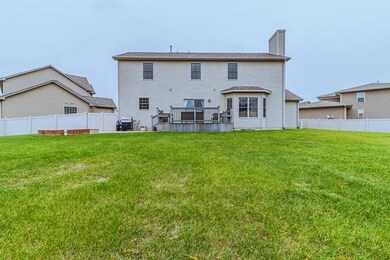
Estimated Value: $451,000 - $518,576
Highlights
- Family Room with Fireplace
- Formal Dining Room
- Attached Garage
- Central High School Rated A
About This Home
As of December 2021Quality construction Armstrong Home! The "Scottsdale" was featured in the showcase of Homes in 2008. Beautiful mosaic tile entry and open dining room, greet you at the front door. Exceptional kitchen featuring granite countertops, knotty alder doors and cabinets, built-in SS appliances, and tiled backsplash. The kitchen opens into the living room w/ fireplace and lovely oak hardwood floors. Updated with Hunter Douglas Energy efficient blinds. Upstairs you'll find the laundry room, along with 4 of the 5 bedrooms. Master suite includes full bath w/ tiled walk-in shower, whirlpool tub, and dual Silestone countertops. The basement offers additional storage space, a family room, and an additional bedroom. Enjoy the whole house sound! Large, maintenance-free composite deck with patio and fire pit. The backyard opens up to a large common area with two ponds. New roof in 2014, new HVAC in 2016, new carpet on stairs and basement 2019 and professional landscaping in 2018. There is a Mitsubishi AC unit to cool the garage on hot summer days.
Last Agent to Sell the Property
Greg Jacobs
KELLER WILLIAMS-TREC License #475193678 Listed on: 11/18/2021
Home Details
Home Type
- Single Family
Est. Annual Taxes
- $10,634
Year Built
- 2008
Lot Details
- 0.28
HOA Fees
- $225 Monthly HOA Fees
Parking
- Attached Garage
- Driveway
- Parking Space is Owned
Interior Spaces
- 3,392 Sq Ft Home
- 2-Story Property
- Family Room with Fireplace
- Living Room with Fireplace
- Formal Dining Room
Finished Basement
- Fireplace in Basement
- Finished Basement Bathroom
Community Details
- Elly Peirson Association, Phone Number (765) 739-0786
Listing and Financial Details
- Homeowner Tax Exemptions
Ownership History
Purchase Details
Home Financials for this Owner
Home Financials are based on the most recent Mortgage that was taken out on this home.Purchase Details
Home Financials for this Owner
Home Financials are based on the most recent Mortgage that was taken out on this home.Purchase Details
Purchase Details
Purchase Details
Home Financials for this Owner
Home Financials are based on the most recent Mortgage that was taken out on this home.Purchase Details
Purchase Details
Similar Homes in Savoy, IL
Home Values in the Area
Average Home Value in this Area
Purchase History
| Date | Buyer | Sale Price | Title Company |
|---|---|---|---|
| Dickens Kevin | $400,000 | Allied Capital Title | |
| Zheng Kailun | $356,500 | Attorneys Title Guaranty Fun | |
| Zerrusen Lee M | -- | None Available | |
| Zerrusen Lee M | $325,000 | None Available | |
| Frank Kevin John | $330,000 | None Available | |
| Raper Randy | $58,500 | None Available | |
| Armstrong Construction Of Champaign Inc | $58,500 | None Available |
Mortgage History
| Date | Status | Borrower | Loan Amount |
|---|---|---|---|
| Previous Owner | Zheng Kailun | $163,800 | |
| Previous Owner | Zheng Kailun | $200,000 | |
| Previous Owner | Frank Kevin John | $264,000 |
Property History
| Date | Event | Price | Change | Sq Ft Price |
|---|---|---|---|---|
| 12/15/2021 12/15/21 | Sold | $400,000 | +0.3% | $118 / Sq Ft |
| 11/20/2021 11/20/21 | Pending | -- | -- | -- |
| 11/18/2021 11/18/21 | For Sale | $399,000 | -- | $118 / Sq Ft |
Tax History Compared to Growth
Tax History
| Year | Tax Paid | Tax Assessment Tax Assessment Total Assessment is a certain percentage of the fair market value that is determined by local assessors to be the total taxable value of land and additions on the property. | Land | Improvement |
|---|---|---|---|---|
| 2024 | $10,634 | $151,420 | $26,390 | $125,030 |
| 2023 | $10,634 | $140,590 | $24,500 | $116,090 |
| 2022 | $10,080 | $130,660 | $22,770 | $107,890 |
| 2021 | $9,507 | $123,960 | $21,600 | $102,360 |
| 2020 | $9,318 | $121,170 | $21,110 | $100,060 |
| 2019 | $9,037 | $119,500 | $20,820 | $98,680 |
| 2018 | $9,015 | $119,500 | $20,820 | $98,680 |
| 2017 | $8,645 | $114,350 | $19,920 | $94,430 |
| 2016 | $7,482 | $109,320 | $19,040 | $90,280 |
| 2015 | $7,394 | $105,420 | $18,360 | $87,060 |
| 2014 | $7,482 | $107,140 | $18,660 | $88,480 |
| 2013 | $7,294 | $107,140 | $18,660 | $88,480 |
Agents Affiliated with this Home
-
G
Seller's Agent in 2021
Greg Jacobs
KELLER WILLIAMS-TREC
-
Matt Difanis

Buyer's Agent in 2021
Matt Difanis
RE/MAX
(217) 352-5700
375 Total Sales
Map
Source: Midwest Real Estate Data (MRED)
MLS Number: 11264639
APN: 29-26-12-127-028
- 1407 Winterberry Rd
- 108 Astoria Dr
- 1415 Warwick Dr
- 105 Astoria Dr
- 112 Shiloh Dr
- 311 Sutton St
- 313 Sutton St
- 302 Sutton St
- 405 Sutton St
- 407 Sutton St
- 502 Denton Dr
- 316 London Way
- 107 Bradford Ave
- 407 Banbury Ln
- 1505 Winterberry Rd
- 103 Portsmouth Ln Unit 4
- 105 Gentian
- 107 Gentian
- 514 Stonecrest
- 704B Phlox Dr
- 4 Cedar Grove Ct
- 9 Cedar Grove Ct
- 3 Cedar Grove Ct
- 1308 Ridge Creek Rd
- 1310 Ridge Creek Rd
- 1306 Ridge Creek Rd
- 1312 Ridge Creek Rd
- 2 Cedar Grove Ct
- 1304 Ridge Creek Rd
- 1314 Ridge Creek Rd
- 1 Cedar Grove Ct
- 7 Cedar Grove Ct
- 1302 Ridge Creek Rd
- 0 Ridge Creek Rd
- 1316 Ridge Creek Rd
- 1214 Ridge Creek Rd
- 8 Cedar Grove Ct
- 1301 Fieldstone Dr
- 1303 Fieldstone Dr
- 1305 Fieldstone Dr
