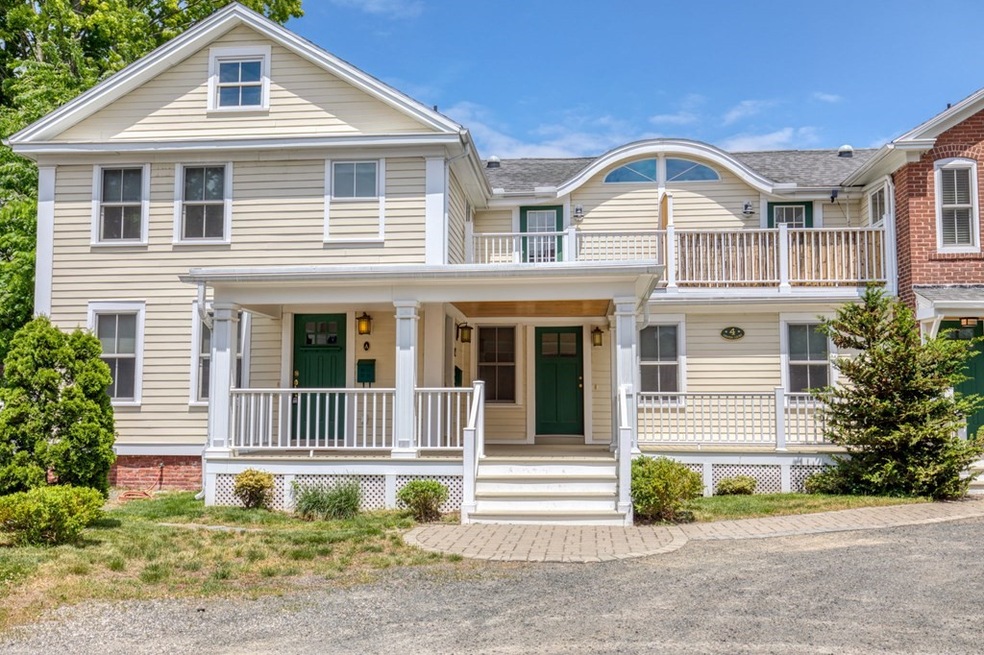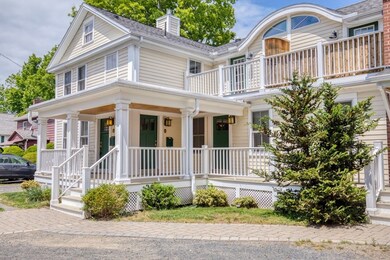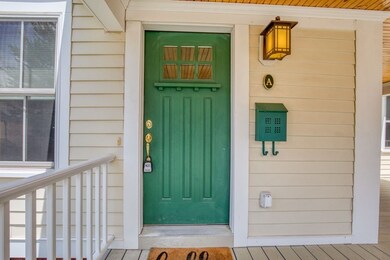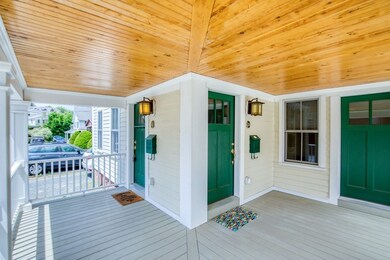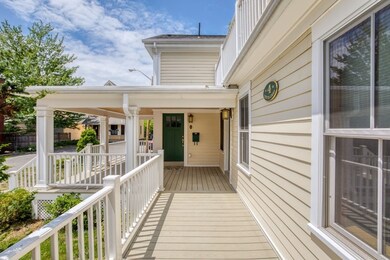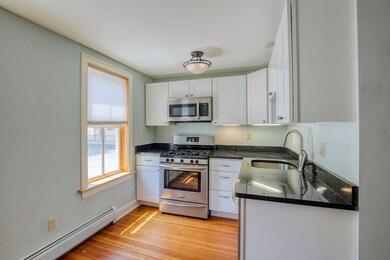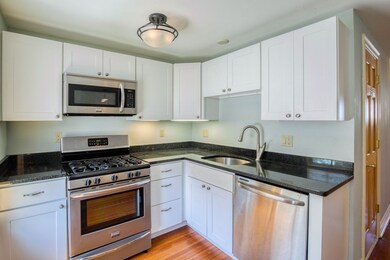
4 Center Ct Unit 4A Northampton, MA 01060
About This Home
As of September 2022This stylish condo is conveniently located in downtown Northampton. This first-floor unit offers two bedrooms, one and a half spacious bathrooms, in-unit laundry, two dedicated parking spaces, a large storage area, and a sizable deck. Recent updates include newer upscale windows, an updated kitchen with beautiful granite countertops, stainless-steel appliances, and tasteful lighting fixtures. Living room is spacious and bright, including lots of natural light and a gas fireplace! Wood floors throughout, with tile kitchen and bathrooms. This condo is situated in a quiet cul-de-sac, one block from the main street of Northampton, with friendly and professional neighbors in the rest of the complex. Pets are allowed! Some Photos are digitally staged.
Last Agent to Sell the Property
Steve Rovithis
ROVI Homes
Ownership History
Purchase Details
Home Financials for this Owner
Home Financials are based on the most recent Mortgage that was taken out on this home.Purchase Details
Home Financials for this Owner
Home Financials are based on the most recent Mortgage that was taken out on this home.Purchase Details
Purchase Details
Home Financials for this Owner
Home Financials are based on the most recent Mortgage that was taken out on this home.Map
Property Details
Home Type
Condominium
Est. Annual Taxes
$6,686
Year Built
2012
Lot Details
0
Listing Details
- Property Type: Residential
- Property Sub Type: Condominium
- SUB AGENCY OFFERED: No
- Compensation Based On: Net Sale Price
- Carport Y N: No
- Directions: Off of Main Street to Center St to Center Court
- Garage Yn: No
- Structure Type: Garden
- Year Built Details: Approximate
- Special Features: None
- Year Built: 2012
Interior Features
- Entry Location: Unit Placement(Ground)
- Room Bedroom2 Level: First
- Total Bathrooms: 1.5
- Room Master Bedroom Level: First
- Bathroom 1 Level: First
- Bathroom 2 Level: First
- Room Dining Room Level: First
- Room Kitchen Level: First
- Room Living Room Level: First
- MAIN LO: AN6797
- LIST PRICE PER Sq Ft: 340.91
- PRICE PER Sq Ft: 345.45
- MAIN SO: AN5910
- Full Bathrooms: 1
- Half Bathrooms: 1
- Total Bedrooms: 2
- Fireplace: Yes
- Fireplaces: 1
- Stories: 1
Exterior Features
- Roof: Asphalt/Composition Shingles
- Common Walls: End Unit
- Disclosures: Some Photos Are Digitally Staged.
- Patio And Porch Features: Porch
- Waterfront: No
Garage/Parking
- Parking Features: Deeded, Off Street
- Attached Garage: No
- Total Parking Spaces: 2
Utilities
- Cooling: None
- Heating: Forced Air, Natural Gas
- Cooling Y N: No
- Heating Yn: Yes
- Laundry Features: In Unit
- Sewer: Public Sewer
- Water Source: Public
Condo/Co-op/Association
- UNIT BUILDING: 4A
- Association Fee: 305
- Association: Yes
- Community Features: Public Transportation, Shopping
Fee Information
- Association Fee Includes: Insurance, Maintenance Structure, Maintenance Grounds, Snow Removal
Schools
- Elementary School: Per Board Of Ed
- High School: Per Board Of Ed
- Middle Or Junior School: Per Board Of Ed
Lot Info
- LOT SIZE: 4356
- PAGE: 0
- Farm Land Area Units: Square Feet
- Lot Size Sq Ft: 4356
- Zoning: CB
Multi Family
- Number Of Units Total: 4
Tax Info
- Tax Annual Amount: 5880
- Tax Book Number: 0
- Tax Year: 2020
Similar Homes in Northampton, MA
Home Values in the Area
Average Home Value in this Area
Purchase History
| Date | Type | Sale Price | Title Company |
|---|---|---|---|
| Not Resolvable | $380,000 | None Available | |
| Not Resolvable | $362,500 | -- | |
| Not Resolvable | $240,000 | -- | |
| Deed | $300,000 | -- |
Mortgage History
| Date | Status | Loan Amount | Loan Type |
|---|---|---|---|
| Previous Owner | $240,000 | No Value Available |
Property History
| Date | Event | Price | Change | Sq Ft Price |
|---|---|---|---|---|
| 09/09/2022 09/09/22 | Sold | $428,000 | +0.9% | $389 / Sq Ft |
| 07/31/2022 07/31/22 | Pending | -- | -- | -- |
| 07/20/2022 07/20/22 | For Sale | $424,000 | +11.6% | $385 / Sq Ft |
| 10/12/2021 10/12/21 | Sold | $380,000 | -9.5% | $345 / Sq Ft |
| 08/14/2021 08/14/21 | Pending | -- | -- | -- |
| 07/25/2021 07/25/21 | Price Changed | $420,000 | +5.3% | $382 / Sq Ft |
| 05/26/2021 05/26/21 | For Sale | $399,000 | +10.1% | $363 / Sq Ft |
| 05/15/2017 05/15/17 | Sold | $362,500 | -3.3% | $330 / Sq Ft |
| 05/12/2017 05/12/17 | Pending | -- | -- | -- |
| 03/10/2017 03/10/17 | For Sale | $375,000 | 0.0% | $341 / Sq Ft |
| 01/29/2017 01/29/17 | Pending | -- | -- | -- |
| 01/20/2017 01/20/17 | For Sale | $375,000 | -- | $341 / Sq Ft |
Tax History
| Year | Tax Paid | Tax Assessment Tax Assessment Total Assessment is a certain percentage of the fair market value that is determined by local assessors to be the total taxable value of land and additions on the property. | Land | Improvement |
|---|---|---|---|---|
| 2025 | $6,686 | $480,000 | $0 | $480,000 |
| 2024 | $6,141 | $404,300 | $0 | $404,300 |
| 2023 | $5,821 | $367,500 | $0 | $367,500 |
| 2022 | $6,575 | $367,500 | $0 | $367,500 |
| 2021 | $6,080 | $350,000 | $0 | $350,000 |
| 2020 | $5,880 | $350,000 | $0 | $350,000 |
| 2019 | $6,080 | $350,000 | $0 | $350,000 |
| 2018 | $6,014 | $350,000 | $0 | $350,000 |
| 2017 | $5,842 | $350,000 | $0 | $350,000 |
| 2016 | $5,656 | $350,000 | $0 | $350,000 |
| 2015 | $5,530 | $350,000 | $0 | $350,000 |
| 2014 | $5,387 | $350,000 | $0 | $350,000 |
Source: MLS Property Information Network (MLS PIN)
MLS Number: 72838151
APN: NHAM-000031B-000264-000001
- 9 Center Ct
- 261 Main St
- 25 Union St
- 25 Union St Unit 2
- 24 Graves Ave Unit 24
- 11 Cherry St
- 23 Randolph Place Unit 311
- 180 State St Unit D
- 180 State St Unit A
- 180 State St Unit B
- 30 Cherry St Unit B
- 30 Cherry St Unit A
- 4 School St
- 26 Finn St
- 14 Bixby Ct
- 87 Bridge St Unit 2
- 50 Walnut St
- 5 Pomeroy Terrace Unit 4
- 61 Crescent St Unit 6
- 33 Eastern Ave
