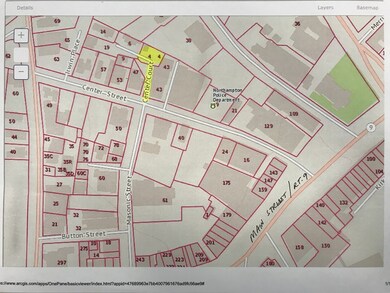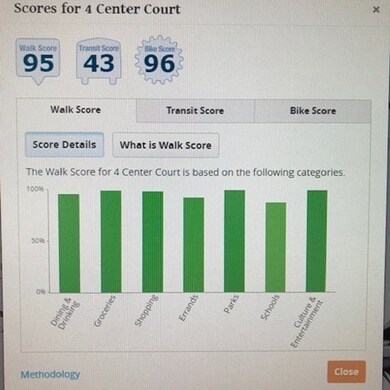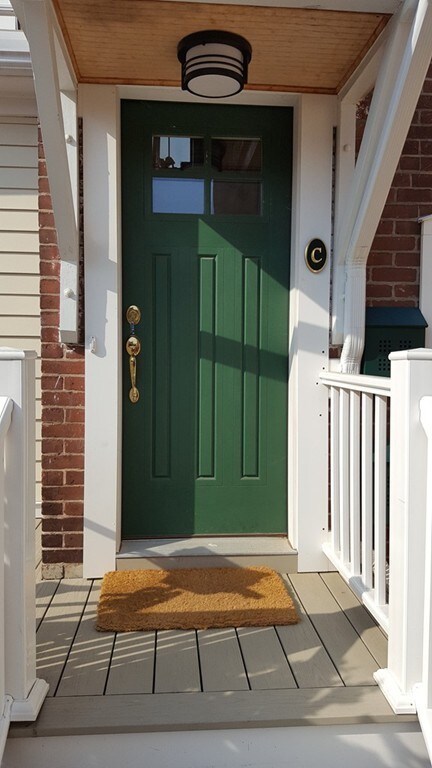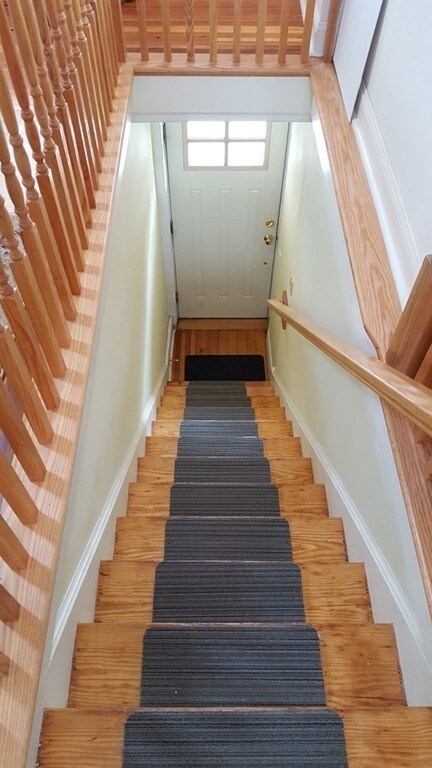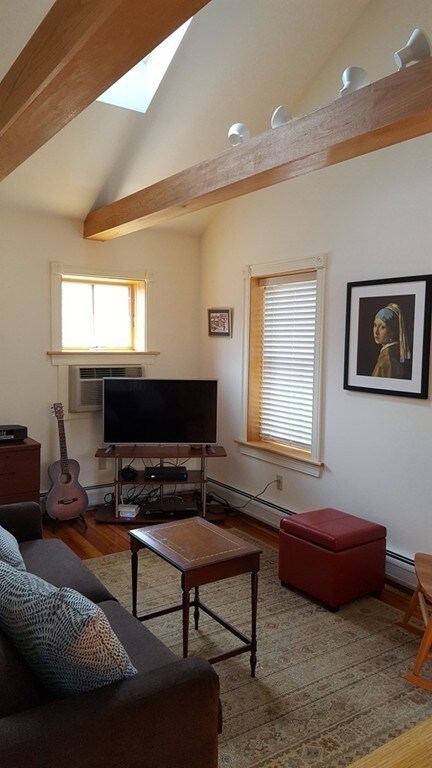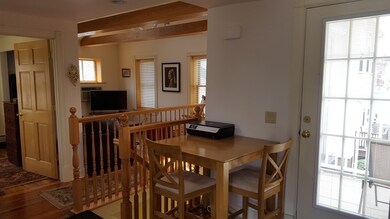
4 Center Ct Unit 4C Northampton, MA 01060
Highlights
- Medical Services
- Open Floorplan
- Cathedral Ceiling
- Northampton High School Rated A
- Property is near public transit
- 3-minute walk to Pulaski Park
About This Home
As of November 2022DOWNTOWN/IN-TOWN; YES!. Newly converted in 2012, this charming, cozy, light filled space has location and ease of living. It is on the second floor in a beautiful restored brick building that is private and hidden away off of the main street. Watch the sunsets on the west facing balcony, walk directly to cafes, shops, restaurants, public transportation, Smith College, and schools. There is a deeded off street parking spot that adds to quality of life, a beautiful cathedral ceiling living room with exposed beams, on site washer & dryer that will convey, and a LOFT that could be used for storage...or extra sleeping space for quests. WALK SCORE falls into the "walkers Paradise" score of 95 and a "Bikers Paradise score of 96..and pets are allowed! This is a second floor, end unit that affords lots of natural light to shine in! This one of a kind, unique property has a secure storage space in the basement. Economy of living, efficient and newer systems..the LlFE you want to LIVE!
Property Details
Home Type
- Condominium
Est. Annual Taxes
- $3,408
Year Built
- Built in 1900
HOA Fees
- $177 Monthly HOA Fees
Home Design
- Brick Exterior Construction
- Frame Construction
- Shingle Roof
Interior Spaces
- 510 Sq Ft Home
- 1-Story Property
- Open Floorplan
- Beamed Ceilings
- Cathedral Ceiling
- Skylights
- Fireplace
- Dining Area
- Loft
Kitchen
- Stove
- Range
- Microwave
- Stainless Steel Appliances
- Solid Surface Countertops
Flooring
- Wood
- Ceramic Tile
Bedrooms and Bathrooms
- 1 Primary Bedroom on Main
- 1 Full Bathroom
- Bathtub with Shower
Laundry
- Laundry on main level
- Dryer
- Washer
Parking
- 1 Car Parking Space
- Paved Parking
- Open Parking
- Off-Street Parking
- Deeded Parking
- Assigned Parking
Location
- Property is near public transit
- Property is near schools
Schools
- Jfk Middle School
- Northampton High School
Utilities
- Cooling System Mounted In Outer Wall Opening
- Window Unit Cooling System
- 1 Heating Zone
- Heating System Uses Natural Gas
- Baseboard Heating
- 100 Amp Service
- Natural Gas Connected
- Electric Water Heater
Additional Features
- Balcony
- End Unit
Listing and Financial Details
- Assessor Parcel Number M:031B B:0264 L:0003,3720173
Community Details
Overview
- Association fees include insurance, maintenance structure, road maintenance, ground maintenance, trash
- 4 Units
Amenities
- Medical Services
- Shops
- Coin Laundry
Recreation
- Bike Trail
Pet Policy
- Pets Allowed
Ownership History
Purchase Details
Home Financials for this Owner
Home Financials are based on the most recent Mortgage that was taken out on this home.Purchase Details
Map
Similar Homes in Northampton, MA
Home Values in the Area
Average Home Value in this Area
Purchase History
| Date | Type | Sale Price | Title Company |
|---|---|---|---|
| Condominium Deed | $222,750 | -- | |
| Not Resolvable | $220,000 | -- |
Mortgage History
| Date | Status | Loan Amount | Loan Type |
|---|---|---|---|
| Open | $220,000 | Purchase Money Mortgage |
Property History
| Date | Event | Price | Change | Sq Ft Price |
|---|---|---|---|---|
| 11/10/2022 11/10/22 | Sold | $275,000 | +0.9% | $539 / Sq Ft |
| 09/14/2022 09/14/22 | Pending | -- | -- | -- |
| 09/06/2022 09/06/22 | For Sale | $272,500 | +22.5% | $534 / Sq Ft |
| 02/28/2019 02/28/19 | Sold | $222,500 | -2.8% | $436 / Sq Ft |
| 01/21/2019 01/21/19 | Pending | -- | -- | -- |
| 12/19/2018 12/19/18 | For Sale | $229,000 | -- | $449 / Sq Ft |
Tax History
| Year | Tax Paid | Tax Assessment Tax Assessment Total Assessment is a certain percentage of the fair market value that is determined by local assessors to be the total taxable value of land and additions on the property. | Land | Improvement |
|---|---|---|---|---|
| 2025 | $3,939 | $282,800 | $0 | $282,800 |
| 2024 | $3,843 | $253,000 | $0 | $253,000 |
| 2023 | $3,643 | $230,000 | $0 | $230,000 |
| 2022 | $3,757 | $210,000 | $0 | $210,000 |
| 2021 | $3,474 | $200,000 | $0 | $200,000 |
| 2020 | $3,360 | $200,000 | $0 | $200,000 |
| 2019 | $3,474 | $200,000 | $0 | $200,000 |
| 2018 | $3,415 | $200,000 | $0 | $200,000 |
| 2017 | $3,338 | $200,000 | $0 | $200,000 |
| 2016 | $3,232 | $200,000 | $0 | $200,000 |
| 2015 | $3,160 | $200,000 | $0 | $200,000 |
| 2014 | $3,078 | $200,000 | $0 | $200,000 |
Source: MLS Property Information Network (MLS PIN)
MLS Number: 72433943
APN: NHAM-000031B-000264-000003
- 9 Center Ct
- 261 Main St
- 25 Union St
- 25 Union St Unit 2
- 24 Graves Ave Unit 24
- 11 Cherry St
- 180 State St Unit D
- 180 State St Unit A
- 180 State St Unit B
- 23 Randolph Place Unit 311
- 30 Cherry St Unit B
- 30 Cherry St Unit A
- 4 School St
- 26 Finn St
- 50 Walnut St
- 14 Bixby Ct
- 87 Bridge St Unit 2
- 5 Pomeroy Terrace Unit 4
- 61 Crescent St Unit 6
- 84 Round Hill Rd Unit D

