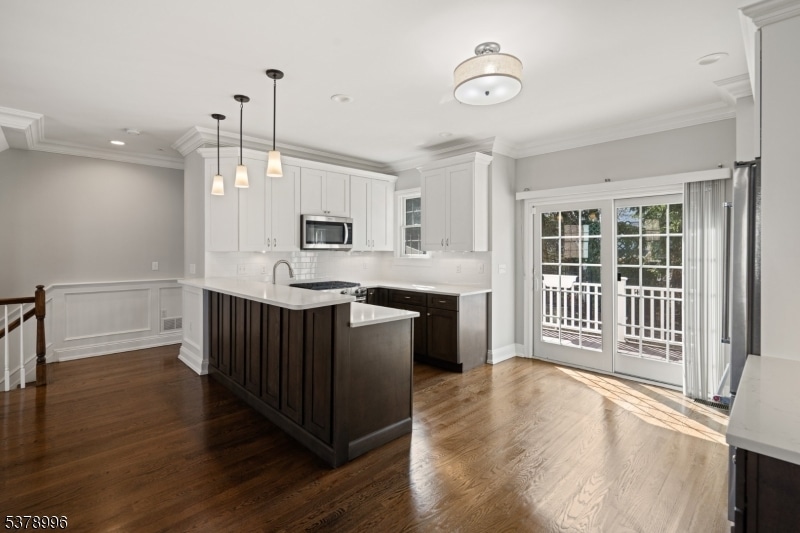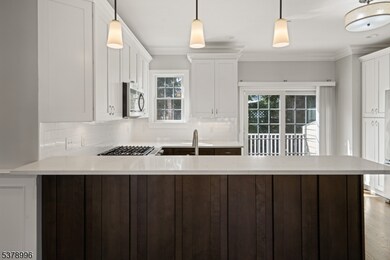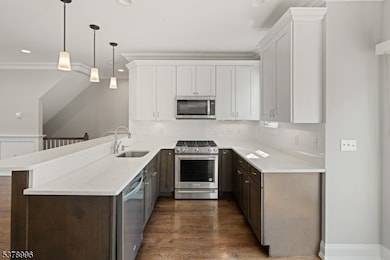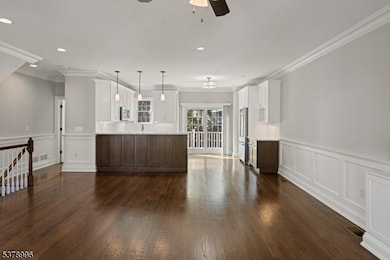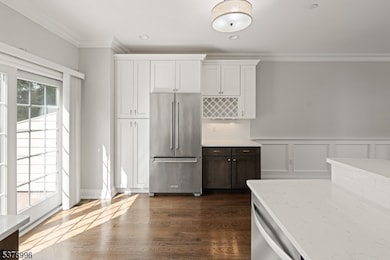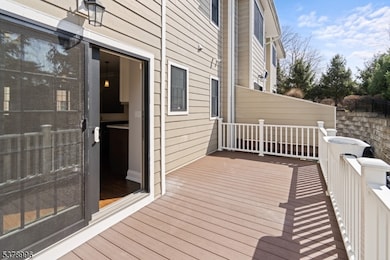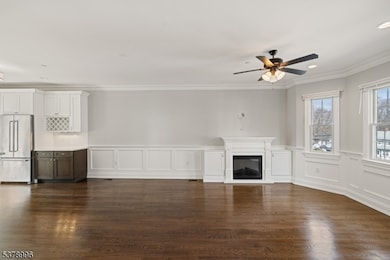4 Central Ave Unit D Caldwell, NJ 07006
Highlights
- Deck
- Wood Flooring
- Formal Dining Room
- Washington Elementary School Rated A-
- High Ceiling
- 1 Car Direct Access Garage
About This Home
Welcome to The Brownstones at Caldwell! This 4-story unit boasts over 2,000 square feet of living space! Featuring 3 bedrooms, 2 full bathrooms, and 2 half bathrooms, PLUS a fully finished ground level! This brownstone townhome was built with pride and care, with true quality craftsmanship. This incredible unit is an entertainer's delight, with TWO outdoor spaces - a patio off of the ground level and a Trex deck right off of the open-concept kitchen! Walking distance to over 100 amazing restaurants, come find out what luxury living is like in The Caldwells!
Listing Agent
PRESTIGE PROPERTY GROUP MONTCLAIR Brokerage Phone: 973-860-7595 Listed on: 11/03/2025
Townhouse Details
Home Type
- Townhome
Year Built
- Built in 2018
Parking
- 1 Car Direct Access Garage
Home Design
- Tile
Interior Spaces
- 1,400 Sq Ft Home
- Dry Bar
- High Ceiling
- Gas Fireplace
- Entrance Foyer
- Family Room
- Living Room with Fireplace
- Formal Dining Room
- Utility Room
- Wood Flooring
- Exterior Basement Entry
- Intercom
Kitchen
- Breakfast Bar
- Gas Oven or Range
- Microwave
- Dishwasher
Bedrooms and Bathrooms
- 3 Bedrooms
- Walk-In Closet
- Powder Room
- Bathtub with Shower
- Walk-in Shower
Laundry
- Laundry Room
- Dryer
- Washer
Outdoor Features
- Deck
- Patio
Utilities
- Forced Air Heating and Cooling System
- Two Cooling Systems Mounted To A Wall/Window
- Multiple Heating Units
- Underground Utilities
- Standard Electricity
- Propane
Listing and Financial Details
- Tenant pays for electric, gas, heat, hot water, sewer, water
- Assessor Parcel Number 1603-00028-0000-00006-0000-C0009
Community Details
Pet Policy
- Call for details about the types of pets allowed
Security
- Carbon Monoxide Detectors
- Fire and Smoke Detector
Map
Source: Garden State MLS
MLS Number: 3995912
- 4 Central Ave Unit E
- 4 Domessina Ln
- 4 Domessina Ln Unit D1
- 1 Domessina Ln Unit F-6
- 1 Domessina Ln Unit F8
- 27 Central Ave Unit F
- 30 Central Ave
- 5 Domessina Ln Unit E1
- 8 Domessina Ln Unit C1
- 26 Ravine Ave
- 11 Hillcrest Rd
- 27 Roseland Ave Unit 29
- 53 Roseland Ave Unit 7
- 87 Roseland Ave Unit 97
- 91 Roseland Ave Unit B4
- 88 Park Ave
- 36 Marshall St
- 142 Central Ave
- 8 Parkway W
- 122 Westover Ave
- 459 Bloomfield Ave Unit 406
- 2 Washburn Place Unit 303
- 2 Washburn Place Unit 202
- 1 Hanford Place Unit 3
- 396 Bloomfield Ave
- 14 Gould Place
- 501-507 Bloomfield Ave
- 37 Espy Rd Unit 7b
- 32 Washburn Place Unit 1
- 500 Bloomfield Ave
- 16 Wakefield Place Unit 3
- 512 Bloomfield Ave
- 519 Bloomfield Ave
- 12 Personette St Unit 1
- 281 Bloomfield Ave Unit 2
- 18 Lane Ave
- 550 Bloomfield Ave
- 8 Kirkwood Place Unit 1
- 554 Bloomfield Ave
- 551 Bloomfield Ave
