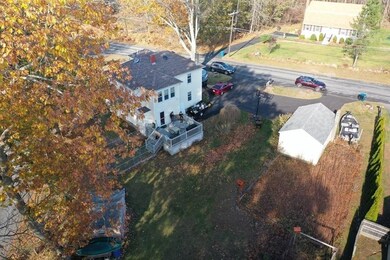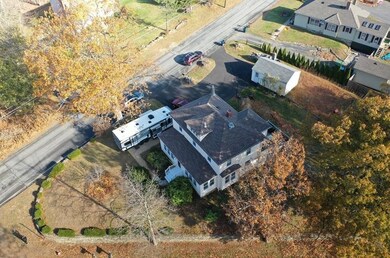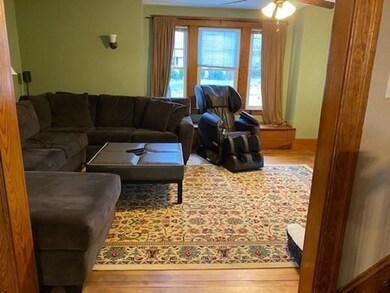
4 Central Tree Rd Rutland, MA 01543
Highlights
- Deck
- Wood Flooring
- Enclosed patio or porch
- Wachusett Regional High School Rated A-
About This Home
As of March 20213 BR, 1 & ½ bath well-maintained Antique colonial, that tastefully combines antique charm & character with today’s improvements. Original details are hardwood floors, built-in china cabinet & window seats. Inside, the gracious center hall foyer opens to a large living room with pellet stove, cozy dining room & small freshly remodeled ½ bath. Fully applianced kitchen with additional pantry storage. The 2nd floor offers 3 BR’s, all with hardwood floors, ceiling fans & the full bath with jacuzzi tub & shower. The large master also boasts a window filled office. The enclosed porch is great for kids & adults to relax. Detached 1 car garage, & additional storage shed. Town water/sewer. Young roof (2011) & fully insulated (2018), replacement windows, vinyl siding & updated electric. The composite deck offers views of the garden, flowers & fruit bushes. Beautiful corner lot conveniently located with excellent accessibility to Rutland & Holden centers, shopping, food & services.
Home Details
Home Type
- Single Family
Est. Annual Taxes
- $4,995
Year Built
- Built in 1914
Lot Details
- Year Round Access
Parking
- 1 Car Garage
Kitchen
- Built-In Oven
- Built-In Range
- Dishwasher
- Disposal
Flooring
- Wood
- Tile
Outdoor Features
- Deck
- Enclosed patio or porch
Schools
- Wachusett High School
Utilities
- Hot Water Baseboard Heater
- Heating System Uses Oil
- Oil Water Heater
- Cable TV Available
Additional Features
- Basement
Listing and Financial Details
- Assessor Parcel Number M:59-A B:C L:1
Ownership History
Purchase Details
Home Financials for this Owner
Home Financials are based on the most recent Mortgage that was taken out on this home.Purchase Details
Home Financials for this Owner
Home Financials are based on the most recent Mortgage that was taken out on this home.Purchase Details
Home Financials for this Owner
Home Financials are based on the most recent Mortgage that was taken out on this home.Purchase Details
Similar Homes in Rutland, MA
Home Values in the Area
Average Home Value in this Area
Purchase History
| Date | Type | Sale Price | Title Company |
|---|---|---|---|
| Not Resolvable | $342,900 | None Available | |
| Not Resolvable | $240,000 | -- | |
| Deed | $160,000 | -- | |
| Foreclosure Deed | $175,000 | -- |
Mortgage History
| Date | Status | Loan Amount | Loan Type |
|---|---|---|---|
| Open | $317,183 | Purchase Money Mortgage | |
| Closed | $40,000 | Credit Line Revolving | |
| Previous Owner | $232,000 | Stand Alone Refi Refinance Of Original Loan | |
| Previous Owner | $235,653 | FHA | |
| Previous Owner | $160,000 | Stand Alone Refi Refinance Of Original Loan | |
| Previous Owner | $160,000 | Purchase Money Mortgage | |
| Previous Owner | $66,000 | No Value Available | |
| Previous Owner | $180,000 | No Value Available | |
| Previous Owner | $110,000 | No Value Available | |
| Previous Owner | $78,000 | No Value Available | |
| Previous Owner | $71,000 | No Value Available |
Property History
| Date | Event | Price | Change | Sq Ft Price |
|---|---|---|---|---|
| 03/18/2021 03/18/21 | Sold | $342,900 | 0.0% | $202 / Sq Ft |
| 02/22/2021 02/22/21 | Pending | -- | -- | -- |
| 02/22/2021 02/22/21 | For Sale | $342,900 | 0.0% | $202 / Sq Ft |
| 02/14/2021 02/14/21 | Off Market | $342,900 | -- | -- |
| 02/12/2021 02/12/21 | Pending | -- | -- | -- |
| 02/05/2021 02/05/21 | For Sale | $342,900 | 0.0% | $202 / Sq Ft |
| 12/07/2020 12/07/20 | Off Market | $342,900 | -- | -- |
| 11/28/2020 11/28/20 | Price Changed | $342,900 | -0.6% | $202 / Sq Ft |
| 11/13/2020 11/13/20 | Price Changed | $344,900 | -1.4% | $203 / Sq Ft |
| 11/06/2020 11/06/20 | For Sale | $349,900 | +45.8% | $206 / Sq Ft |
| 09/08/2017 09/08/17 | Sold | $240,000 | -10.9% | $142 / Sq Ft |
| 06/04/2017 06/04/17 | Pending | -- | -- | -- |
| 05/29/2017 05/29/17 | Price Changed | $269,500 | -2.0% | $159 / Sq Ft |
| 05/08/2017 05/08/17 | For Sale | $275,000 | -- | $162 / Sq Ft |
Tax History Compared to Growth
Tax History
| Year | Tax Paid | Tax Assessment Tax Assessment Total Assessment is a certain percentage of the fair market value that is determined by local assessors to be the total taxable value of land and additions on the property. | Land | Improvement |
|---|---|---|---|---|
| 2025 | $4,995 | $350,800 | $93,900 | $256,900 |
| 2024 | $4,768 | $321,500 | $84,200 | $237,300 |
| 2023 | $4,393 | $320,200 | $79,500 | $240,700 |
| 2022 | $4,289 | $271,600 | $67,300 | $204,300 |
| 2021 | $4,441 | $265,900 | $67,300 | $198,600 |
| 2020 | $4,103 | $233,000 | $63,300 | $169,700 |
| 2019 | $4,074 | $227,700 | $58,000 | $169,700 |
| 2018 | $3,416 | $188,400 | $58,000 | $130,400 |
| 2017 | $4,093 | $223,400 | $58,000 | $165,400 |
| 2016 | $3,905 | $224,800 | $58,200 | $166,600 |
| 2015 | $3,692 | $209,200 | $58,200 | $151,000 |
| 2014 | $3,579 | $209,200 | $58,200 | $151,000 |
Agents Affiliated with this Home
-

Seller's Agent in 2021
Pavlina Tollkuci
Castinetti Realty Group
(774) 239-2628
1 in this area
14 Total Sales
-

Buyer's Agent in 2021
Spencer Fortwengler
OWN IT
(508) 410-1781
6 in this area
205 Total Sales
-

Seller's Agent in 2017
Anne Reardon French
Re/Max Vision
(508) 868-0614
2 in this area
63 Total Sales
Map
Source: MLS Property Information Network (MLS PIN)
MLS Number: 72754104
APN: RUTL-000059AC000000-000001
- 3 Sycamore Dr
- 27 Lewis St
- 19 Village Way Unit 19
- 21 Lewis St
- 11 Lewis St
- 12 Lewis St
- 13 Prescott St
- 6 Lewis St
- 83 C Maple Ave Unit C
- 3 Forest Hill Dr
- 27 Forest Hill Dr
- 8 Forest Hill Dr
- 2 Forest Hill Dr
- 4 Forest Hill Dr
- 116 Maple Ave
- 2334 Main St
- 32 Pommogussett Rd Unit 1
- 132 Fidelity Dr Unit 61
- 8 Fidelity Dr Unit 4
- 2226 Main St






