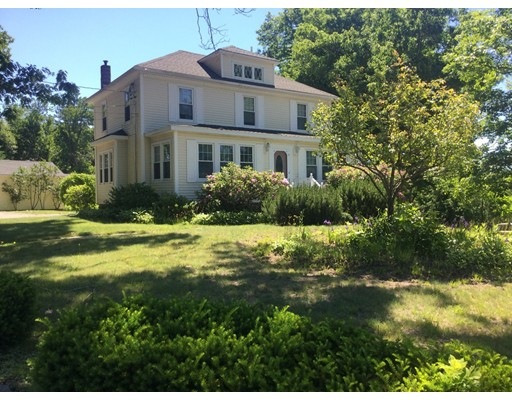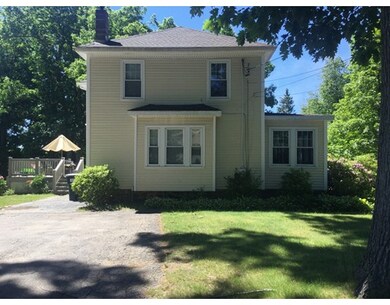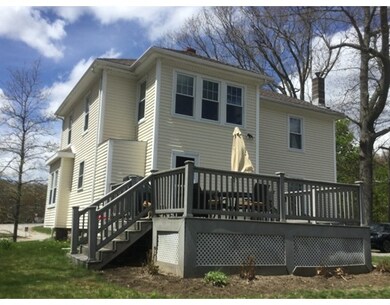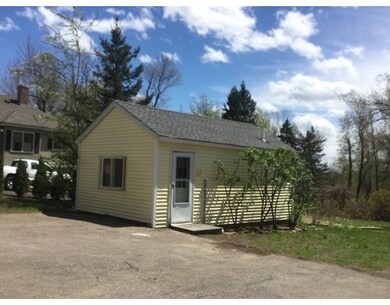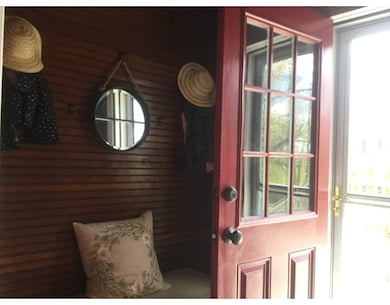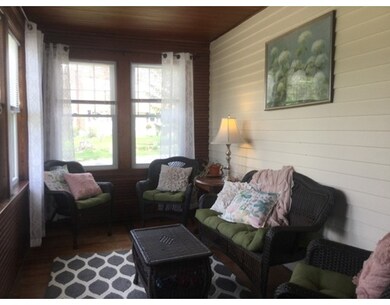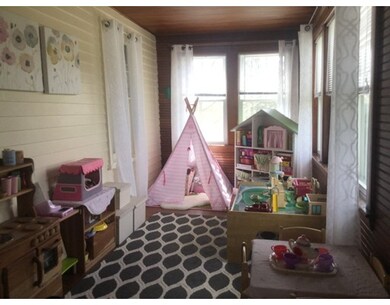
4 Central Tree Rd Rutland, MA 01543
About This Home
As of March 2021**NEW to MARKET!**Antique colonial tastefully combines yesterday's charm with many of today's improvements. Original details such as hardwoods, built in china cabinet and window seats blend seamlessly with the young roof (2011) replacement windows and vinyl siding. The enclosed porch is a wonderful spot for kids & adults alike to relax as is the composite deck overlooking the yard and garden area with blueberry bushes and asparagus plants. Inside the gracious center hall foyer opens to a living room with pellet stove, cozy dining room, half bath and fully applianced kitchen with pantry storage. The second floor offers 3 bedrooms all with hardwoods & ceiling fans plus an updated full bath. Town water & sewer. Conveniently located with excellent accessibility to both Rutland and Holden centers, shopping & services. **
Home Details
Home Type
Single Family
Est. Annual Taxes
$4,995
Year Built
1914
Lot Details
0
Listing Details
- Lot Description: Paved Drive
- Property Type: Single Family
- Single Family Type: Detached
- Style: Colonial, Antique
- Other Agent: 2.50
- Lead Paint: Unknown
- Year Round: Yes
- Year Built Description: Approximate
- Special Features: None
- Property Sub Type: Detached
- Year Built: 1914
Interior Features
- Has Basement: Yes
- Number of Rooms: 7
- Amenities: Shopping, Swimming Pool, Walk/Jog Trails, Golf Course
- Electric: Circuit Breakers
- Energy: Insulated Windows, Storm Doors
- Flooring: Wood, Tile
- Interior Amenities: Cable Available
- Basement: Full, Interior Access, Bulkhead
- Bedroom 2: Second Floor
- Bedroom 3: Second Floor
- Bathroom #1: First Floor
- Bathroom #2: Second Floor
- Kitchen: First Floor
- Laundry Room: Basement
- Living Room: First Floor
- Master Bedroom: Second Floor
- Master Bedroom Description: Ceiling Fan(s), Flooring - Hardwood
- Dining Room: First Floor
- No Bedrooms: 3
- Full Bathrooms: 1
- Half Bathrooms: 1
- Oth1 Room Name: Sun Room
- Oth1 Dscrp: Flooring - Wood
- Main Lo: K01022
- Main So: K95624
- Estimated Sq Ft: 1696.00
Exterior Features
- Construction: Frame
- Exterior: Vinyl
- Exterior Features: Porch - Enclosed, Deck - Composite, Gutters, Storage Shed, Stone Wall
- Foundation: Fieldstone
Garage/Parking
- Parking: Off-Street, Paved Driveway
- Parking Spaces: 4
Utilities
- Heat Zones: 2
- Utility Connections: for Electric Range, for Electric Dryer, Washer Hookup
- Sewer: City/Town Sewer
- Water: City/Town Water
Schools
- Elementary School: Naquaq
- Middle School: Central Tree
- High School: Wachusett
Lot Info
- Zoning: Res
- Lot: C-1
- Acre: 0.25
- Lot Size: 10890.00
Ownership History
Purchase Details
Home Financials for this Owner
Home Financials are based on the most recent Mortgage that was taken out on this home.Purchase Details
Home Financials for this Owner
Home Financials are based on the most recent Mortgage that was taken out on this home.Purchase Details
Home Financials for this Owner
Home Financials are based on the most recent Mortgage that was taken out on this home.Purchase Details
Similar Home in Rutland, MA
Home Values in the Area
Average Home Value in this Area
Purchase History
| Date | Type | Sale Price | Title Company |
|---|---|---|---|
| Not Resolvable | $342,900 | None Available | |
| Not Resolvable | $240,000 | -- | |
| Deed | $160,000 | -- | |
| Foreclosure Deed | $175,000 | -- |
Mortgage History
| Date | Status | Loan Amount | Loan Type |
|---|---|---|---|
| Open | $317,183 | Purchase Money Mortgage | |
| Closed | $40,000 | Credit Line Revolving | |
| Previous Owner | $232,000 | Stand Alone Refi Refinance Of Original Loan | |
| Previous Owner | $235,653 | FHA | |
| Previous Owner | $160,000 | Stand Alone Refi Refinance Of Original Loan | |
| Previous Owner | $160,000 | Purchase Money Mortgage | |
| Previous Owner | $66,000 | No Value Available | |
| Previous Owner | $180,000 | No Value Available | |
| Previous Owner | $110,000 | No Value Available | |
| Previous Owner | $78,000 | No Value Available | |
| Previous Owner | $71,000 | No Value Available |
Property History
| Date | Event | Price | Change | Sq Ft Price |
|---|---|---|---|---|
| 03/18/2021 03/18/21 | Sold | $342,900 | 0.0% | $202 / Sq Ft |
| 02/22/2021 02/22/21 | Pending | -- | -- | -- |
| 02/22/2021 02/22/21 | For Sale | $342,900 | 0.0% | $202 / Sq Ft |
| 02/14/2021 02/14/21 | Off Market | $342,900 | -- | -- |
| 02/12/2021 02/12/21 | Pending | -- | -- | -- |
| 02/05/2021 02/05/21 | For Sale | $342,900 | 0.0% | $202 / Sq Ft |
| 12/07/2020 12/07/20 | Off Market | $342,900 | -- | -- |
| 11/28/2020 11/28/20 | Price Changed | $342,900 | -0.6% | $202 / Sq Ft |
| 11/13/2020 11/13/20 | Price Changed | $344,900 | -1.4% | $203 / Sq Ft |
| 11/06/2020 11/06/20 | For Sale | $349,900 | +45.8% | $206 / Sq Ft |
| 09/08/2017 09/08/17 | Sold | $240,000 | -10.9% | $142 / Sq Ft |
| 06/04/2017 06/04/17 | Pending | -- | -- | -- |
| 05/29/2017 05/29/17 | Price Changed | $269,500 | -2.0% | $159 / Sq Ft |
| 05/08/2017 05/08/17 | For Sale | $275,000 | -- | $162 / Sq Ft |
Tax History Compared to Growth
Tax History
| Year | Tax Paid | Tax Assessment Tax Assessment Total Assessment is a certain percentage of the fair market value that is determined by local assessors to be the total taxable value of land and additions on the property. | Land | Improvement |
|---|---|---|---|---|
| 2025 | $4,995 | $350,800 | $93,900 | $256,900 |
| 2024 | $4,768 | $321,500 | $84,200 | $237,300 |
| 2023 | $4,393 | $320,200 | $79,500 | $240,700 |
| 2022 | $4,289 | $271,600 | $67,300 | $204,300 |
| 2021 | $4,441 | $265,900 | $67,300 | $198,600 |
| 2020 | $4,103 | $233,000 | $63,300 | $169,700 |
| 2019 | $4,074 | $227,700 | $58,000 | $169,700 |
| 2018 | $3,416 | $188,400 | $58,000 | $130,400 |
| 2017 | $4,093 | $223,400 | $58,000 | $165,400 |
| 2016 | $3,905 | $224,800 | $58,200 | $166,600 |
| 2015 | $3,692 | $209,200 | $58,200 | $151,000 |
| 2014 | $3,579 | $209,200 | $58,200 | $151,000 |
Agents Affiliated with this Home
-

Seller's Agent in 2021
Pavlina Tollkuci
Castinetti Realty Group
(774) 239-2628
1 in this area
14 Total Sales
-

Buyer's Agent in 2021
Spencer Fortwengler
OWN IT
(508) 410-1781
6 in this area
205 Total Sales
-

Seller's Agent in 2017
Anne Reardon French
Re/Max Vision
(508) 868-0614
2 in this area
63 Total Sales
Map
Source: MLS Property Information Network (MLS PIN)
MLS Number: 72160247
APN: RUTL-000059AC000000-000001
- 3 Sycamore Dr
- 27 Lewis St
- 19 Village Way Unit 19
- 21 Lewis St
- 11 Lewis St
- 12 Lewis St
- 13 Prescott St
- 6 Lewis St
- 83 C Maple Ave Unit C
- 3 Forest Hill Dr
- 27 Forest Hill Dr
- 8 Forest Hill Dr
- 2 Forest Hill Dr
- 4 Forest Hill Dr
- 116 Maple Ave
- 2334 Main St
- 32 Pommogussett Rd Unit 1
- 132 Fidelity Dr Unit 61
- 8 Fidelity Dr Unit 4
- 2226 Main St
