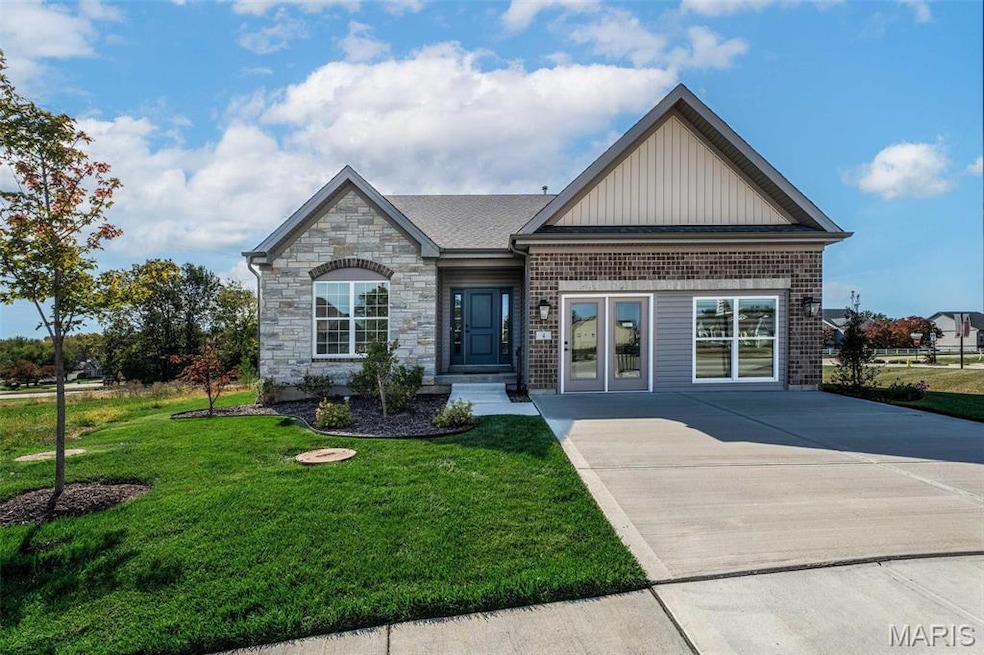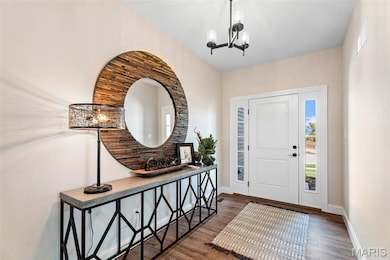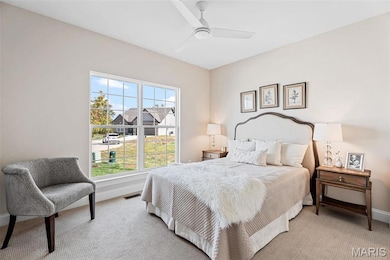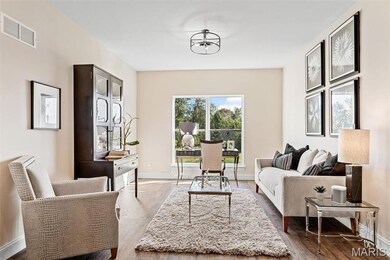
4 Challenger (Grand Columbia) Ct O'Fallon, MO 63366
Estimated payment $2,661/month
Highlights
- New Construction
- Open Floorplan
- Wood Flooring
- Rock Creek Elementary School Rated A
- Deck
- Great Room with Fireplace
About This Home
Going on now save 10,000 when you spend 60,000 (restrictions apply) Select phase 2 and our newly opened phase 3 have a free 8 foot walkout on non contingent contracts see manager for details now through 9/21/25. Columbia Meadows a Tapestry of Detached Luxury Villas. We invite you to our portfolio of exquisite villa designs, encompassing the sought-after Columbia, Grand Columbia, and Magnolia Grand Magnolia. With base pricing ranging from $415k-$542k, there's a home for every discerning owner. Square footage spanning from 1582 to a spacious 2647 sqft. With plan options from 2 to 5 bedrooms, ensuring space is never a constraint.The versatility of 2 to 3-car garages, catering to every storage and vehicle need. With a plethora of prime lots available, and the anticipation of Phase 2 swiftly on the horizon, there's never been a better time to stake your claim in this premier community. While the display home remains exclusive, our sales office is eager to assist and provide more insights.Your dettached villa, tailored to your tastes, is just a visit away. Pricing subject to change at anytime without notice.
Open House Schedule
-
Saturday, December 20, 202511:00 am to 5:00 pm12/20/2025 11:00:00 AM +00:0012/20/2025 5:00:00 PM +00:00Add to Calendar
-
Sunday, December 21, 202511:00 am to 5:00 pm12/21/2025 11:00:00 AM +00:0012/21/2025 5:00:00 PM +00:00Add to Calendar
Home Details
Home Type
- Single Family
Est. Annual Taxes
- $802
Lot Details
- 0.28 Acre Lot
- Level Lot
HOA Fees
- $195 Monthly HOA Fees
Parking
- 2 Car Attached Garage
Home Design
- New Construction
- Home to be built
- Villa
- Brick Veneer
- Shake Roof
- Vinyl Siding
Interior Spaces
- 1,826 Sq Ft Home
- 1-Story Property
- Open Floorplan
- Great Room with Fireplace
- Breakfast Room
- Dining Room
- Wood Flooring
- Fire and Smoke Detector
Kitchen
- Eat-In Kitchen
- Walk-In Pantry
- Gas Oven
- Gas Range
- Microwave
- Dishwasher
- Stainless Steel Appliances
- Kitchen Island
- Granite Countertops
Bedrooms and Bathrooms
- 2 Bedrooms
- Walk-In Closet
- 2 Full Bathrooms
- Double Vanity
Laundry
- Laundry Room
- Laundry on main level
Unfinished Basement
- Basement Fills Entire Space Under The House
- Natural lighting in basement
Outdoor Features
- Deck
- Screened Patio
- Porch
Schools
- Rock Creek Elem. Elementary School
- Ft. Zumwalt West Middle School
- Ft. Zumwalt West High School
Utilities
- Forced Air Heating and Cooling System
- Gas Water Heater
Community Details
- Built by Kemp Homes
Listing and Financial Details
- Home warranty included in the sale of the property
Map
Home Values in the Area
Average Home Value in this Area
Property History
| Date | Event | Price | List to Sale | Price per Sq Ft |
|---|---|---|---|---|
| 07/12/2025 07/12/25 | Price Changed | $456,500 | +5.6% | $250 / Sq Ft |
| 01/10/2025 01/10/25 | Price Changed | $432,154 | +2.1% | $237 / Sq Ft |
| 12/26/2023 12/26/23 | Price Changed | $423,400 | +1.6% | $232 / Sq Ft |
| 10/20/2023 10/20/23 | For Sale | $416,850 | -- | $228 / Sq Ft |
About the Listing Agent

Amanda Alejandro is a driven, customer focused innovator redefining what modern real estate looks like. As the founder and owner of The Realty Shop STL, she has spent more than two decades leading with purpose — transforming the buying and selling experience through technology, strategy, and heart.
Her philosophy is simple yet revolutionary: real estate is transitional not transactional. “As a consumer myself, I saw how broken the process was — the lack of communication, care, and
Amanda's Other Listings
Source: MARIS MLS
MLS Number: MIS23060943
- The Grand Magnolia Plan at Columbia Meadows
- The Grand Columbia Plan at Columbia Meadows
- The Grand Columbia II Plan at Columbia Meadows
- The Magnolia Plan at Columbia Meadows
- The Columbia Plan at Columbia Meadows
- 4 Challenger Ct
- 105 Columbia Meadows Ln
- 116 Columbia Meadows Ln
- 1 Grand Columbia @Columbia Meadows
- 1 Columbia @ Columbia Meadows
- 1 Grand Columbia II @ Columbia Meadows
- 219 Place
- 145 Columbia Meadows Ln
- 147 Columbia Meadows Ln
- 136 Columbia Meadows Ln
- 33 Orchid Ct
- 11 Bryan Valley Ct
- 67 Snowberry Ridge Ct
- 5 Prescott Ct
- 38 Downing St
- 611 Vinings Blvd
- 941 Clubhouse Ln
- 1 Savannah Garden Dr
- 1000 Crown Jewel Cir
- 239 Tyndale Dr
- 1309 Trading Post Ln
- 43 Westbrook Dr
- 56 W Ofallon
- 100 Mia Rose Way
- 200 Casalon Pkwy
- 302 Coronation Dr
- 420 Morning Meadow Dr
- 825 Sanchos
- 100 Big River Dr
- 322 Burning Brook Dr
- 100 Big River Dr
- 227 Harmony Meadows Ct Unit 227
- 236 Harmony Meadows Ct
- 234 Harmony Mdws Ct
- 231 Harmony Mdws Ct






