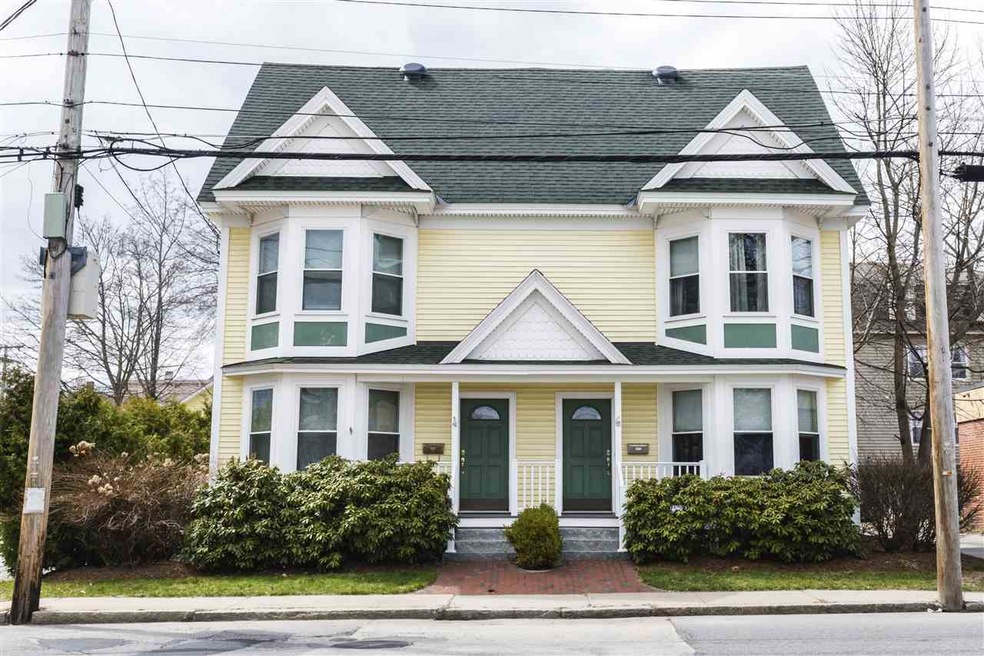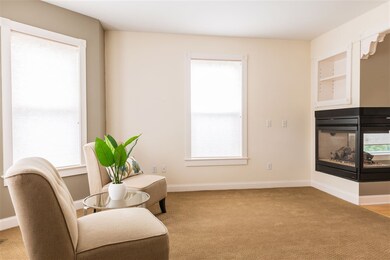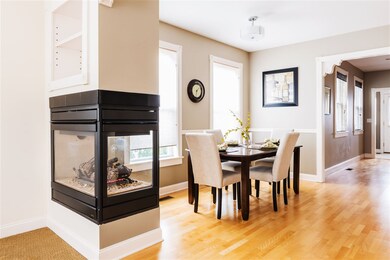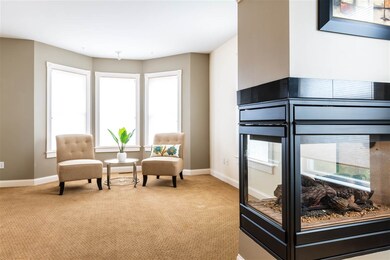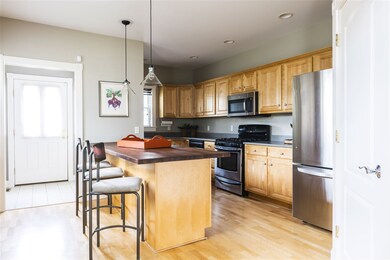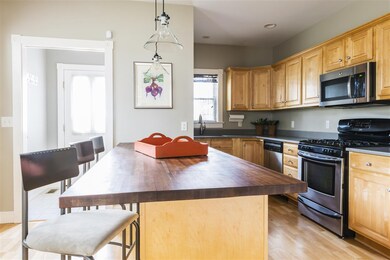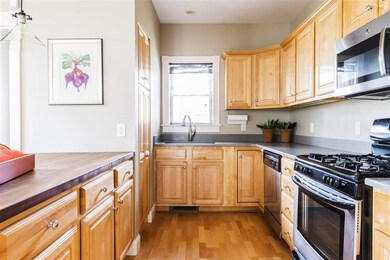
4 Chandler St Unit A Nashua, NH 03064
North End Nashua Neighborhood
3
Beds
2.5
Baths
1,987
Sq Ft
$175/mo
HOA Fee
Highlights
- Wood Flooring
- Landscaped
- 4-minute walk to Tolles Street Playground
- 1 Car Detached Garage
About This Home
As of February 2022Refrigerator, washer and dryer convey.
Property Details
Home Type
- Condominium
Est. Annual Taxes
- $6,944
Year Built
- Built in 1900
Lot Details
- Landscaped
- Lot Sloped Up
HOA Fees
- $175 Monthly HOA Fees
Parking
- 1 Car Detached Garage
- Dry Walled Garage
- Automatic Garage Door Opener
- Shared Driveway
- Off-Street Parking
- Assigned Parking
Home Design
- Stone Foundation
- Wood Frame Construction
- Shingle Roof
- Vinyl Siding
Interior Spaces
- 3-Story Property
- Unfinished Basement
- Interior Basement Entry
Kitchen
- Gas Range
- Dishwasher
Flooring
- Wood
- Carpet
Bedrooms and Bathrooms
- 3 Bedrooms
Laundry
- Dryer
- Washer
Schools
- Mt. Pleasant Elementary School
- Pennichuck Junior High School
- Nashua High School North
Utilities
- Heating System Uses Gas
- Heating System Uses Natural Gas
- 200+ Amp Service
- Gas Water Heater
Listing and Financial Details
- Legal Lot and Block A / 00242
Ownership History
Date
Name
Owned For
Owner Type
Purchase Details
Closed on
Jul 14, 2023
Sold by
Watson Louie and Watson Taryn
Bought by
Whitehead Timothy
Total Days on Market
9
Current Estimated Value
Home Financials for this Owner
Home Financials are based on the most recent Mortgage that was taken out on this home.
Original Mortgage
$338,400
Outstanding Balance
$331,973
Interest Rate
6.79%
Mortgage Type
Purchase Money Mortgage
Estimated Equity
$113,072
Purchase Details
Listed on
May 21, 2019
Closed on
Aug 16, 2019
Sold by
Heidi S Kelley Ret
Bought by
Kerby Charles and Kerby Kaytlyn
Seller's Agent
John Martein
RE/MAX Innovative Properties
Buyer's Agent
Alice Kraft
Century 21 Circa 72 Inc.
List Price
$265,000
Sold Price
$270,000
Premium/Discount to List
$5,000
1.89%
Home Financials for this Owner
Home Financials are based on the most recent Mortgage that was taken out on this home.
Avg. Annual Appreciation
9.05%
Original Mortgage
$270,000
Interest Rate
3.8%
Mortgage Type
VA
Purchase Details
Closed on
Jul 29, 2011
Sold by
Ladner Debra
Bought by
Heidi S Kelley Ret and Kelley
Home Financials for this Owner
Home Financials are based on the most recent Mortgage that was taken out on this home.
Original Mortgage
$201,800
Interest Rate
4.52%
Mortgage Type
Purchase Money Mortgage
Map
Create a Home Valuation Report for This Property
The Home Valuation Report is an in-depth analysis detailing your home's value as well as a comparison with similar homes in the area
Similar Home in Nashua, NH
Home Values in the Area
Average Home Value in this Area
Purchase History
| Date | Type | Sale Price | Title Company |
|---|---|---|---|
| Warranty Deed | $376,000 | None Available | |
| Warranty Deed | $270,000 | -- | |
| Deed | $252,400 | -- |
Source: Public Records
Mortgage History
| Date | Status | Loan Amount | Loan Type |
|---|---|---|---|
| Open | $338,400 | Purchase Money Mortgage | |
| Previous Owner | $270,000 | VA | |
| Previous Owner | $201,800 | Purchase Money Mortgage | |
| Previous Owner | $236,000 | Unknown |
Source: Public Records
Property History
| Date | Event | Price | Change | Sq Ft Price |
|---|---|---|---|---|
| 02/18/2022 02/18/22 | Sold | $270,750 | 0.0% | $136 / Sq Ft |
| 10/12/2021 10/12/21 | Pending | -- | -- | -- |
| 10/07/2021 10/07/21 | Price Changed | $270,750 | -5.0% | $136 / Sq Ft |
| 10/03/2021 10/03/21 | For Sale | $285,000 | 0.0% | $143 / Sq Ft |
| 10/02/2021 10/02/21 | Pending | -- | -- | -- |
| 09/11/2021 09/11/21 | Price Changed | $285,000 | -5.0% | $143 / Sq Ft |
| 08/31/2021 08/31/21 | Price Changed | $299,900 | -6.3% | $151 / Sq Ft |
| 08/04/2021 08/04/21 | Price Changed | $319,900 | -5.9% | $161 / Sq Ft |
| 07/23/2021 07/23/21 | For Sale | $339,900 | +25.9% | $171 / Sq Ft |
| 08/16/2019 08/16/19 | Sold | $270,000 | +1.9% | $136 / Sq Ft |
| 05/30/2019 05/30/19 | Pending | -- | -- | -- |
| 05/21/2019 05/21/19 | For Sale | $265,000 | -- | $133 / Sq Ft |
Source: PrimeMLS
Tax History
| Year | Tax Paid | Tax Assessment Tax Assessment Total Assessment is a certain percentage of the fair market value that is determined by local assessors to be the total taxable value of land and additions on the property. | Land | Improvement |
|---|---|---|---|---|
| 2023 | $6,944 | $380,900 | $0 | $380,900 |
| 2022 | $6,883 | $380,900 | $0 | $380,900 |
| 2021 | $6,611 | $284,700 | $0 | $284,700 |
| 2020 | $6,437 | $284,700 | $0 | $284,700 |
| 2019 | $6,186 | $284,300 | $0 | $284,300 |
| 2018 | $6,030 | $284,300 | $0 | $284,300 |
| 2017 | $5,927 | $229,800 | $0 | $229,800 |
| 2016 | $5,761 | $229,800 | $0 | $229,800 |
| 2015 | $5,637 | $229,800 | $0 | $229,800 |
| 2014 | $5,527 | $229,800 | $0 | $229,800 |
Source: Public Records
Source: PrimeMLS
MLS Number: 4753036
APN: NASH-000042-000242-A000000
Nearby Homes
