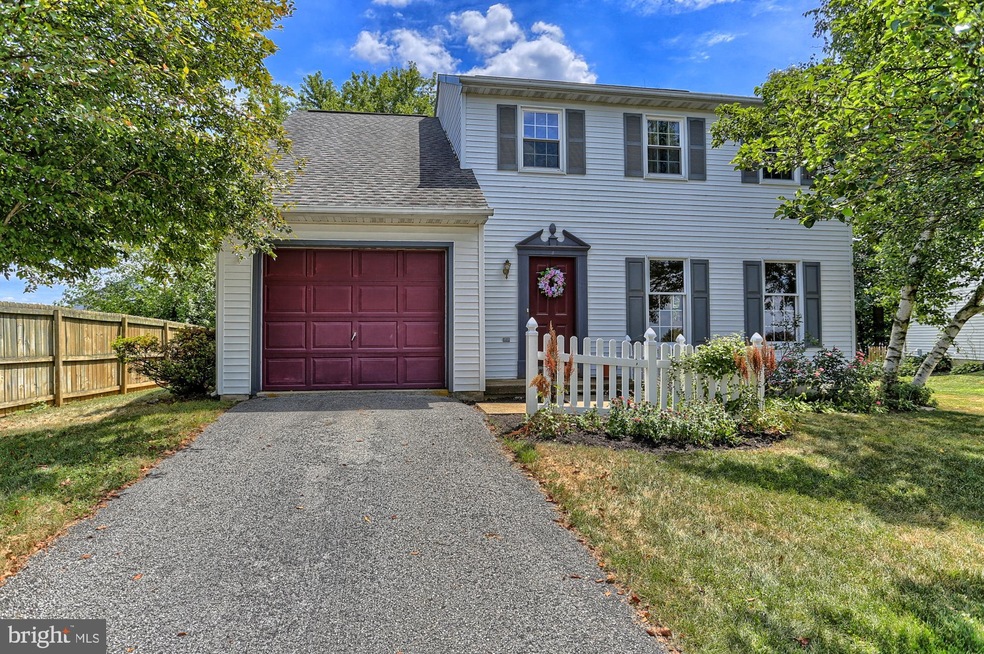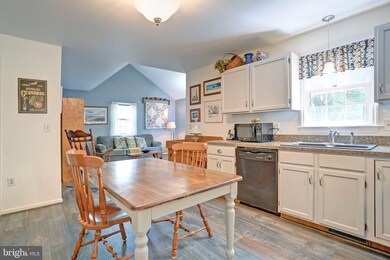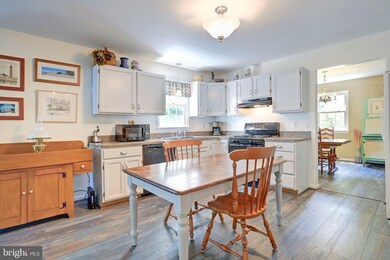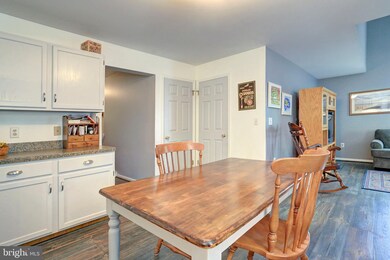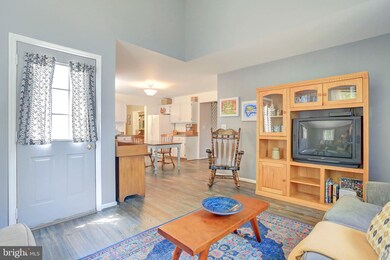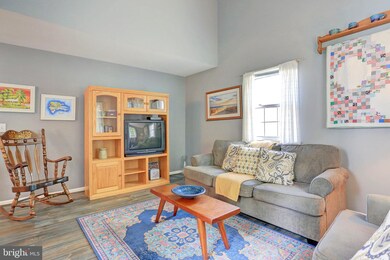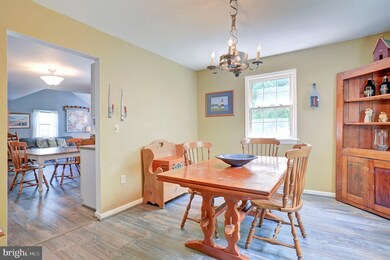
4 Chapel Way Red Lion, PA 17356
Estimated Value: $296,000 - $306,000
Highlights
- Colonial Architecture
- No HOA
- Family Room Off Kitchen
- Dallastown Area Senior High School Rated A-
- Formal Dining Room
- 1 Car Attached Garage
About This Home
As of September 2018Located on a cul de sac in the desired Chapel Hill neighborhood sits this pristine home with 3BR, 2.5BA & finished lower level. Enjoy the private rear yard with mature landscaping. Eat in kitchen to include all appliances & open to the family room. Separate living & dining room as well. Master bedroom complete with full bath & two closets. Close to schools, parks & local amenities is another great bonus of this property. Don't miss out on this one!
Home Details
Home Type
- Single Family
Est. Annual Taxes
- $4,295
Year Built
- Built in 1992
Lot Details
- 0.25 Acre Lot
Parking
- 1 Car Attached Garage
- Front Facing Garage
- Garage Door Opener
- Driveway
- Off-Street Parking
Home Design
- Colonial Architecture
- Aluminum Siding
- Vinyl Siding
Interior Spaces
- Property has 2 Levels
- Chair Railings
- Family Room Off Kitchen
- Living Room
- Formal Dining Room
- Utility Room
- Carpet
- Basement Fills Entire Space Under The House
Kitchen
- Eat-In Kitchen
- Gas Oven or Range
- Microwave
- Dishwasher
Bedrooms and Bathrooms
- 3 Bedrooms
- En-Suite Primary Bedroom
Utilities
- Forced Air Heating and Cooling System
- Heating System Uses Gas
- 200+ Amp Service
Community Details
- No Home Owners Association
- Chapel Hill Subdivision
Listing and Financial Details
- Home warranty included in the sale of the property
- Tax Lot 0088
- Assessor Parcel Number 54-000-46-0088-00-00000
Ownership History
Purchase Details
Home Financials for this Owner
Home Financials are based on the most recent Mortgage that was taken out on this home.Purchase Details
Purchase Details
Similar Homes in Red Lion, PA
Home Values in the Area
Average Home Value in this Area
Purchase History
| Date | Buyer | Sale Price | Title Company |
|---|---|---|---|
| Awomolo Humphery | $189,900 | None Available | |
| Duffy William A | $110,900 | -- | |
| Chapel Hill Assoc | $1,150,000 | -- |
Mortgage History
| Date | Status | Borrower | Loan Amount |
|---|---|---|---|
| Open | Awomolo Humphrey | $182,730 | |
| Closed | Awomolo Humphrey | $184,557 | |
| Closed | Awomolo Humphery | $186,459 | |
| Previous Owner | Duffy William A | $100,000 |
Property History
| Date | Event | Price | Change | Sq Ft Price |
|---|---|---|---|---|
| 09/04/2018 09/04/18 | Sold | $189,900 | 0.0% | $85 / Sq Ft |
| 08/03/2018 08/03/18 | Pending | -- | -- | -- |
| 07/24/2018 07/24/18 | For Sale | $189,900 | -- | $85 / Sq Ft |
Tax History Compared to Growth
Tax History
| Year | Tax Paid | Tax Assessment Tax Assessment Total Assessment is a certain percentage of the fair market value that is determined by local assessors to be the total taxable value of land and additions on the property. | Land | Improvement |
|---|---|---|---|---|
| 2025 | $4,778 | $139,180 | $28,960 | $110,220 |
| 2024 | $4,708 | $139,180 | $28,960 | $110,220 |
| 2023 | $4,708 | $139,180 | $28,960 | $110,220 |
| 2022 | $4,554 | $139,180 | $28,960 | $110,220 |
| 2021 | $4,338 | $139,180 | $28,960 | $110,220 |
| 2020 | $4,338 | $139,180 | $28,960 | $110,220 |
| 2019 | $4,324 | $139,180 | $28,960 | $110,220 |
| 2018 | $4,295 | $139,180 | $28,960 | $110,220 |
| 2017 | $4,124 | $139,180 | $28,960 | $110,220 |
| 2016 | $0 | $139,180 | $28,960 | $110,220 |
| 2015 | -- | $139,180 | $28,960 | $110,220 |
| 2014 | -- | $139,180 | $28,960 | $110,220 |
Agents Affiliated with this Home
-
Adam Flinchbaugh

Seller's Agent in 2018
Adam Flinchbaugh
RE/MAX
(717) 505-3315
987 Total Sales
-
Nada Seidon

Buyer's Agent in 2018
Nada Seidon
Keller Williams Keystone Realty
(717) 586-2132
38 Total Sales
Map
Source: Bright MLS
MLS Number: 1002092846
APN: 54-000-46-0088.00-00000
- 108 Heather Glen Dr
- 515 Mahopac Dr
- 66 Hudson Blvd
- 90 Hudson Blvd
- 6 Hudson Blvd
- 339 Avon Dr Unit 288
- 350 Avon Dr Unit 270
- 362 Avon Dr Unit 276
- 370 Avon Dr Unit 280
- 372 Avon Dr Unit 281
- 376 Avon Dr Unit 283
- 0 Chapel Church Rd
- 74 S Main St
- 2 E Pennsylvania Ave
- 137 S Main St
- 10 Yoe Dr
- 129 Kathryn Dr Unit 129D
- 250 S Wilson Ct
- 318 S Wilson Ct
- 150 Palomino Way
- 4 Chapel Way
- 6 Chapel Way
- 140 Jonathan Way N
- 138 Jonathan Way N
- 128 Jonathan Way N
- 8 Chapel Way
- 126 Jonathan Way N
- 7 Chapel Way
- 3 Chapel Way
- 124 Jonathan Way N
- 10 Chapel Way
- 5 Chapel Way
- 131 Jonathan Way N
- 9 Chapel Way
- 129 Jonathan Way N
- 127 Jonathan Way N
- 133 Jonathan Way N
- 144 Jonathan Way N
- 125 Jonathan Way N
- 122 Jonathan Way N
